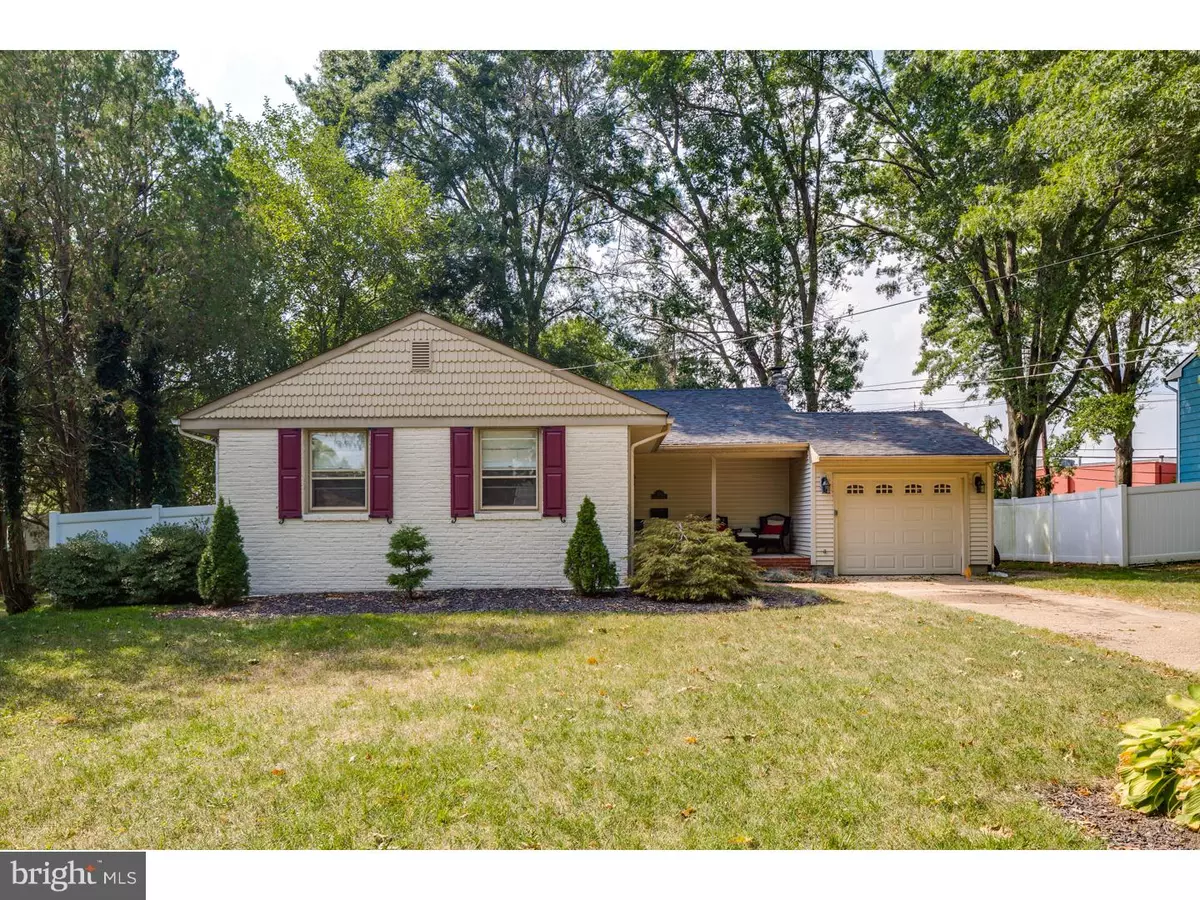$175,000
$199,000
12.1%For more information regarding the value of a property, please contact us for a free consultation.
3 Beds
2 Baths
1,852 SqFt
SOLD DATE : 11/08/2016
Key Details
Sold Price $175,000
Property Type Single Family Home
Sub Type Detached
Listing Status Sold
Purchase Type For Sale
Square Footage 1,852 sqft
Price per Sqft $94
Subdivision Barclay
MLS Listing ID 1002506802
Sold Date 11/08/16
Style Colonial,Split Level
Bedrooms 3
Full Baths 1
Half Baths 1
HOA Y/N N
Abv Grd Liv Area 1,852
Originating Board TREND
Year Built 1958
Annual Tax Amount $7,801
Tax Year 2016
Lot Size 8,400 Sqft
Acres 0.19
Lot Dimensions 75X112
Property Description
Finish the renovation started by the current owner & you'll have an awesome Barclay Farm home! Fresh modern style & great upgrades were in mind when the renovation project was started in this popular Warwick model, and for the right buyer, it is now a tremendous opportunity to jump into a "work in progress" and finish it according to your taste and personal style. Many of the big ticket items have already been addressed, such as some newer roof, siding and all the windows. Open the front door to light, bright, open concept main level in which the living room and dining room have vaulted ceilings and a large front window which filters in lots of natural light. The kitchen is ready for the latest trend in remodeling - removing the walls for an open concept with an island! Upstairs are 3 good sized bedrooms, all with hardwood flooring and a main hall bath with subway tile and Carrara marble accent wall that will be a showcase when completed. The lower level offers a huge family room area with a full wall brick fireplace, powder room, laundry area and back door access to the yard with a lovely EP Henry paver terrace and yard fully fenced with white vinyl fencing. A one car garage provides plenty of storage options. This home sits on a quiet cul-de-sac, in a super convenient location with easy access to Route 70 & 295, shopping center, restaurants, and the historic Barclay Farmstead. See it right away!
Location
State NJ
County Camden
Area Cherry Hill Twp (20409)
Zoning RES
Direction East
Rooms
Other Rooms Living Room, Dining Room, Primary Bedroom, Bedroom 2, Kitchen, Family Room, Bedroom 1, Laundry, Other, Attic
Interior
Interior Features Ceiling Fan(s), Kitchen - Eat-In
Hot Water Natural Gas
Heating Gas, Forced Air
Cooling Central A/C
Flooring Wood, Vinyl, Tile/Brick
Fireplaces Number 1
Fireplaces Type Brick
Equipment Cooktop, Oven - Wall, Dishwasher
Fireplace Y
Window Features Replacement
Appliance Cooktop, Oven - Wall, Dishwasher
Heat Source Natural Gas
Laundry Lower Floor
Exterior
Exterior Feature Patio(s), Porch(es)
Garage Garage Door Opener
Garage Spaces 3.0
Fence Other
Waterfront N
Water Access N
Roof Type Pitched,Shingle
Accessibility None
Porch Patio(s), Porch(es)
Parking Type Driveway, Attached Garage, Other
Attached Garage 1
Total Parking Spaces 3
Garage Y
Building
Lot Description Cul-de-sac, Front Yard, Rear Yard, SideYard(s)
Story Other
Foundation Brick/Mortar
Sewer Public Sewer
Water Public
Architectural Style Colonial, Split Level
Level or Stories Other
Additional Building Above Grade
Structure Type Cathedral Ceilings,9'+ Ceilings
New Construction N
Schools
Elementary Schools A. Russell Knight
Middle Schools Carusi
High Schools Cherry Hill High - West
School District Cherry Hill Township Public Schools
Others
Senior Community No
Tax ID 09-00342 15-00023
Ownership Fee Simple
Security Features Security System
Read Less Info
Want to know what your home might be worth? Contact us for a FREE valuation!

Our team is ready to help you sell your home for the highest possible price ASAP

Bought with Scott R Zielinski • Hometown Real Estate Group

"My job is to find and attract mastery-based agents to the office, protect the culture, and make sure everyone is happy! "







