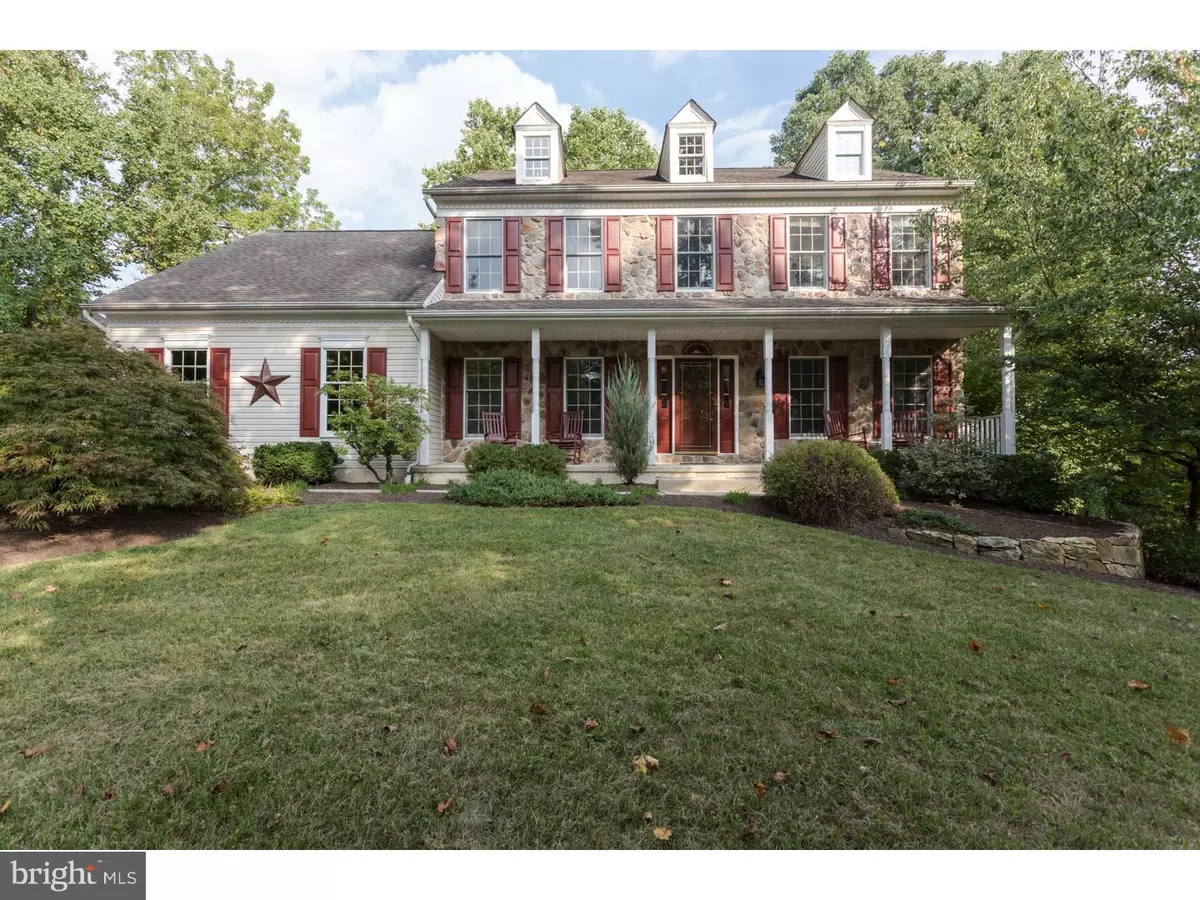$499,900
$499,900
For more information regarding the value of a property, please contact us for a free consultation.
4 Beds
4 Baths
3,294 SqFt
SOLD DATE : 10/31/2016
Key Details
Sold Price $499,900
Property Type Single Family Home
Sub Type Detached
Listing Status Sold
Purchase Type For Sale
Square Footage 3,294 sqft
Price per Sqft $151
Subdivision Williamsburg
MLS Listing ID 1002507140
Sold Date 10/31/16
Style Farmhouse/National Folk,Traditional
Bedrooms 4
Full Baths 2
Half Baths 2
HOA Fees $46/qua
HOA Y/N Y
Abv Grd Liv Area 2,694
Originating Board TREND
Year Built 1998
Annual Tax Amount $8,700
Tax Year 2016
Lot Size 0.324 Acres
Acres 0.32
Lot Dimensions 0X0
Property Description
Are you waiting to move into one of the most sought out communities in Chester Counties' Top Rated Downingtown School District? We'll your search is over! Don't miss out on a wonderful 4 Bedroom, 2.2 Bath Farmhouse Stone Front, Colonial home located on a Cul-De-Sac in ONE of the desirable Community of Williamsburg! This neutral painted home has extensive landscaping for fabulous curb appeal, a front porch, a fenced in large back yard (a rare find in Williamsburg), an oversized two tier deck with built in flower planters, a stone patio with a firepit for relaxing and entertaining and a 2 car expanded garage for extra storage (also a rare find). When you take a tour, of this home you will enjoy many interior features on the Main level that include a 2 story Foyer, a popular open floor plan, some hardwood flooring, a Kitchen with a bump out and Breakfast room, plenty of cabinets, Corian counters and island, Ceramic tile back splash, and a work space with a desk, a formal Dining room with chair rail and crown molding, a bright, formal Living room with crown molding and a large Bay window, a Family room with a window seat and wood burning stone fireplace as a focal point, a Powder room and Laundry/ Utility room that completes the First floor. In the Foyer, a hardwood, turned staircase leading to the Upper level offers new carpets, a vaulted ceiling Master Bedroom Suite and a large Sitting/ Dressing room with built in closet drawers (some may want to call this room their home Office, a vaulted ceiling Master Bath with a skylight, Whirlpool tub, ceramic tile shower and flooring, double upgraded vanity and a linen closet, three additional Bedrooms, hall Bath with upgraded vanity and ceramic tile flooring and a linen closet which completes the Upper level. The Lower level adds additional square footage with a partial finished walk out Basement offering a Kitchenette/ Wet Bar area, a gas fireplace, a Powder room for convenience and plenty of storage space. This awesome Community offers organized seasonal activities, a club house, swimming pool, playground, baseball and soccer fields/ park and a basketball court and the Struble walking trail. Conveniently Located to local major roadways such as: Rts 30 Bypass, 202, 113, 100, PA Turnpike, Parks, Public transportation, Restaurants, Schools, Shopping, and Award Winning STEM Academy. (If unable to buy at this time, this home could be a lease to purchase through Home Partners of America if you qualify)
Location
State PA
County Chester
Area Uwchlan Twp (10333)
Zoning R1
Rooms
Other Rooms Living Room, Dining Room, Primary Bedroom, Bedroom 2, Bedroom 3, Kitchen, Family Room, Bedroom 1, Other, Attic
Basement Full, Outside Entrance
Interior
Interior Features Primary Bath(s), Kitchen - Island, Skylight(s), Ceiling Fan(s), 2nd Kitchen, Stall Shower, Dining Area
Hot Water Natural Gas
Heating Gas, Forced Air
Cooling Central A/C
Flooring Wood, Fully Carpeted, Tile/Brick
Fireplaces Number 1
Fireplaces Type Stone
Equipment Oven - Self Cleaning
Fireplace Y
Window Features Bay/Bow
Appliance Oven - Self Cleaning
Heat Source Natural Gas
Laundry Main Floor
Exterior
Exterior Feature Deck(s), Patio(s), Porch(es)
Garage Inside Access, Garage Door Opener, Oversized
Garage Spaces 4.0
Fence Other
Utilities Available Cable TV
Amenities Available Swimming Pool, Club House
Water Access N
Roof Type Pitched,Shingle
Accessibility None
Porch Deck(s), Patio(s), Porch(es)
Attached Garage 2
Total Parking Spaces 4
Garage Y
Building
Lot Description Cul-de-sac
Story 2
Foundation Concrete Perimeter
Sewer Public Sewer
Water Public
Architectural Style Farmhouse/National Folk, Traditional
Level or Stories 2
Additional Building Above Grade, Below Grade
Structure Type Cathedral Ceilings,9'+ Ceilings,High
New Construction N
Schools
Elementary Schools East Ward
Middle Schools Downington
High Schools Downingtown High School West Campus
School District Downingtown Area
Others
HOA Fee Include Pool(s),Common Area Maintenance,Snow Removal,Insurance,Management
Senior Community No
Tax ID 33-06D-0125
Ownership Fee Simple
Acceptable Financing Conventional, VA, FHA 203(b)
Listing Terms Conventional, VA, FHA 203(b)
Financing Conventional,VA,FHA 203(b)
Read Less Info
Want to know what your home might be worth? Contact us for a FREE valuation!

Our team is ready to help you sell your home for the highest possible price ASAP

Bought with Evelyn Bertinatti • Keller Williams Real Estate - West Chester

"My job is to find and attract mastery-based agents to the office, protect the culture, and make sure everyone is happy! "







