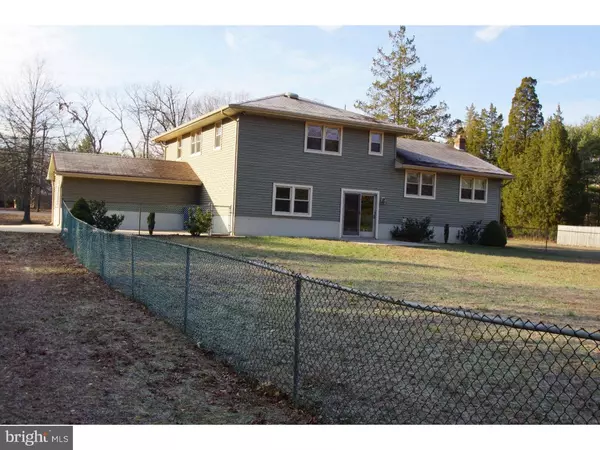$270,000
$285,000
5.3%For more information regarding the value of a property, please contact us for a free consultation.
4 Beds
3 Baths
2,571 SqFt
SOLD DATE : 04/28/2016
Key Details
Sold Price $270,000
Property Type Single Family Home
Sub Type Detached
Listing Status Sold
Purchase Type For Sale
Square Footage 2,571 sqft
Price per Sqft $105
Subdivision None Available
MLS Listing ID 1002498638
Sold Date 04/28/16
Style Traditional,Split Level
Bedrooms 4
Full Baths 2
Half Baths 1
HOA Y/N N
Abv Grd Liv Area 2,571
Originating Board TREND
Year Built 1978
Annual Tax Amount $8,464
Tax Year 2015
Lot Size 1.600 Acres
Acres 1.6
Lot Dimensions IRREGULAR
Property Description
DON'T LET THE ADDRESS FOOL YOU!!! This property is on a large corner lot on the dead end section of Oakshade road and has been updated throughout. In addition to the newer septic and well, the siding, windows and roof have been replaced. There is an oversized 2 car detached garage with an allotted space perfect for a Cabana which opens into the fabulous inground Anthony pool. Close to Murphys, WAWA, CVS and La Companara who could want more? Life in the Pines without the light pollution to enjoy the awesome night sky without sacrificing all the conveniences today's buyers are looking for. This home has been carefully and lovingly looked after and will provide many years of enjoyment to it's new owners. This unique floorplan offers a lot of space with the spacious family room just a few steps to the lower walk out level. Additional stairs will find you in the unfinished basement which not only provides ample storage but can also be finished should you so desire. With the addition of the detached garage the previous attached garage has been converted into living space to be used however you like. Don't hesitate to visit this fine property today.
Location
State NJ
County Burlington
Area Tabernacle Twp (20335)
Zoning RES
Rooms
Other Rooms Living Room, Dining Room, Primary Bedroom, Bedroom 2, Bedroom 3, Kitchen, Family Room, Bedroom 1, Laundry, Other
Basement Partial, Unfinished
Interior
Interior Features Primary Bath(s), Ceiling Fan(s), Attic/House Fan, Water Treat System, Stall Shower, Kitchen - Eat-In
Hot Water Electric
Heating Oil, Forced Air
Cooling Central A/C
Flooring Fully Carpeted, Tile/Brick
Equipment Built-In Range, Dishwasher
Fireplace N
Window Features Replacement
Appliance Built-In Range, Dishwasher
Heat Source Oil
Laundry Main Floor
Exterior
Exterior Feature Patio(s)
Garage Spaces 2.0
Pool In Ground
Utilities Available Cable TV
Waterfront N
Water Access N
Roof Type Shingle
Accessibility None
Porch Patio(s)
Parking Type Driveway, Detached Garage
Total Parking Spaces 2
Garage Y
Building
Lot Description Corner
Story Other
Foundation Brick/Mortar
Sewer On Site Septic
Water Well
Architectural Style Traditional, Split Level
Level or Stories Other
Additional Building Above Grade
New Construction N
Schools
High Schools Seneca
School District Lenape Regional High
Others
Senior Community No
Tax ID 35-00202 04-00002
Ownership Fee Simple
Read Less Info
Want to know what your home might be worth? Contact us for a FREE valuation!

Our team is ready to help you sell your home for the highest possible price ASAP

Bought with David Schiavone • CB Schiavone & Associates

"My job is to find and attract mastery-based agents to the office, protect the culture, and make sure everyone is happy! "







