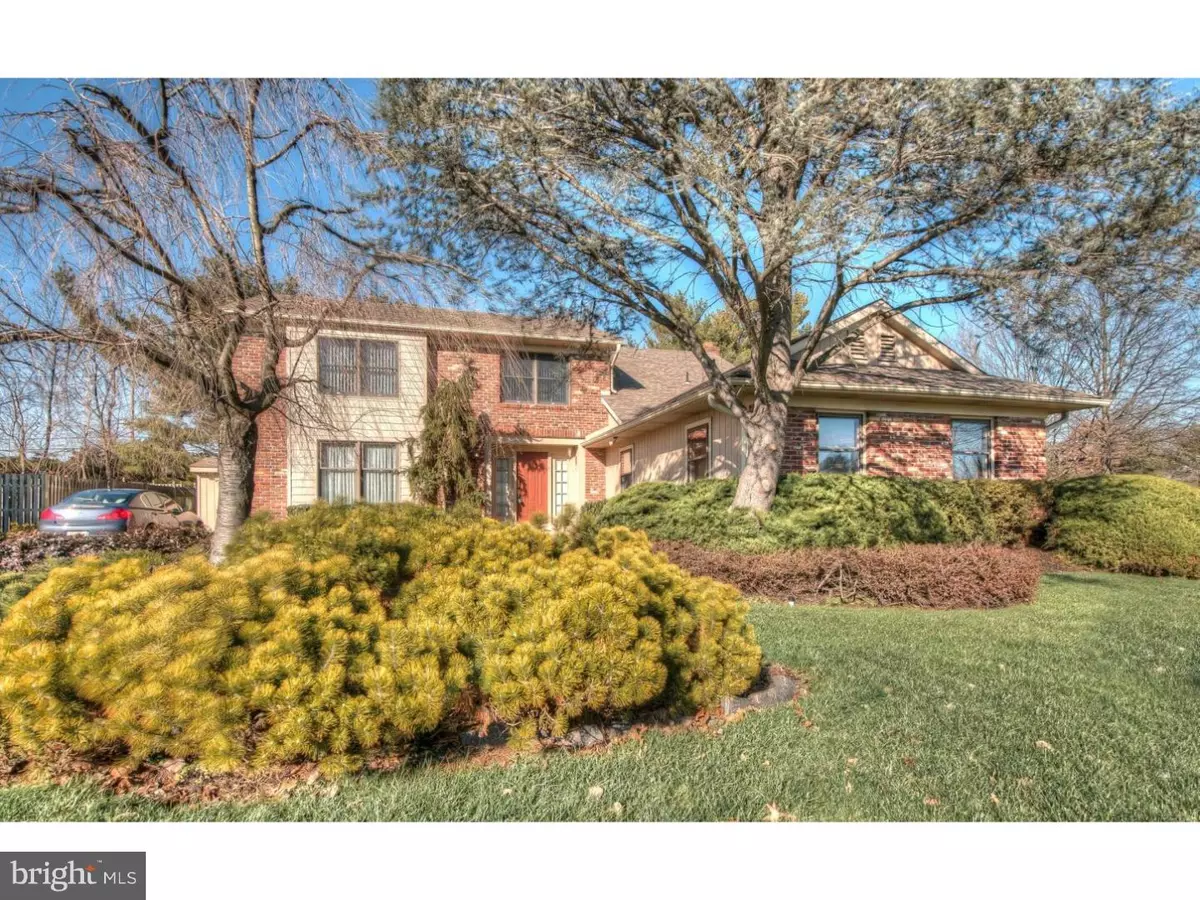$280,000
$299,000
6.4%For more information regarding the value of a property, please contact us for a free consultation.
3,444 SqFt
SOLD DATE : 06/01/2016
Key Details
Sold Price $280,000
Property Type Single Family Home
Sub Type Detached
Listing Status Sold
Purchase Type For Sale
Square Footage 3,444 sqft
Price per Sqft $81
Subdivision Cherrybrook Farms
MLS Listing ID 1002496798
Sold Date 06/01/16
Style Colonial,Traditional
HOA Y/N N
Abv Grd Liv Area 3,444
Originating Board TREND
Year Built 1981
Annual Tax Amount $10,228
Tax Year 2015
Lot Size 0.280 Acres
Acres 0.28
Lot Dimensions IRR
Property Description
Original owner is offering a nicely updated, meticulously maintained 2-story colonial with versatile usage. The garage has been converted to an office that would be ideal for an in-law suite, first floor master suite, man cave, movie room, art studio or home office. This provides about 650 sq.ft. and already is divided into offices but could be easily reconfigured with endless possibilities. Entering into the main home you are greeted by a gracious foyer with hardwood floors. Next, enter into a sunny living room with hardwood floors and neutral walls that leads into the formal dining room.This is adjacent to the updated kitchen with granite counters, stainless steel range, dishwasher, microwave,ceramic floor, desk, pantry, and loads of cabinets and counter space. The kitchen overlooks the family room (what a great floor plan) that has a brick fireplace with custom mantle and glass doors, hardwood floors, recessed lighting and sliding doors to the professionally landscaped yard. The second level has 4 great sized bedrooms with awesome closet space(the master walk-in occupied the whole wall) and lots of windows. There is a master and hall bath plus a conveniently located laundry room. Add to this a finished basement with playroom, cedar closet,card room, storage room and work shop. Updates include newer heater, a/c, hot water heater, windows, roof plus security system, sprinkler system, great closets and hardwood floors in most rooms. Also, great location for a commute, nears schools and shops and A-1 school system. Please stop by!
Location
State NJ
County Camden
Area Voorhees Twp (20434)
Zoning RR
Rooms
Other Rooms Living Room, Dining Room, Primary Bedroom, Bedroom 2, Bedroom 3, Kitchen, Family Room, Bedroom 1, In-Law/auPair/Suite
Basement Full
Interior
Interior Features Primary Bath(s), Butlers Pantry, Ceiling Fan(s), Sprinkler System, Exposed Beams, Stall Shower, Kitchen - Eat-In
Hot Water Natural Gas
Heating Gas
Cooling Central A/C
Flooring Wood, Fully Carpeted, Tile/Brick
Fireplaces Number 1
Fireplaces Type Brick
Equipment Built-In Range, Oven - Self Cleaning, Dishwasher, Disposal
Fireplace Y
Window Features Energy Efficient,Replacement
Appliance Built-In Range, Oven - Self Cleaning, Dishwasher, Disposal
Heat Source Natural Gas
Laundry Upper Floor
Exterior
Exterior Feature Patio(s)
Fence Other
Utilities Available Cable TV
Waterfront N
Water Access N
Roof Type Shingle
Accessibility None
Porch Patio(s)
Parking Type None
Garage N
Building
Lot Description Corner, Trees/Wooded
Story 2
Sewer Public Sewer
Water Public
Architectural Style Colonial, Traditional
Level or Stories 2
Additional Building Above Grade
New Construction N
Schools
Elementary Schools Kresson
Middle Schools Voorhees
School District Voorhees Township Board Of Education
Others
Senior Community No
Tax ID 34-00218 35-00001
Ownership Fee Simple
Security Features Security System
Acceptable Financing Conventional, VA, FHA 203(b)
Listing Terms Conventional, VA, FHA 203(b)
Financing Conventional,VA,FHA 203(b)
Read Less Info
Want to know what your home might be worth? Contact us for a FREE valuation!

Our team is ready to help you sell your home for the highest possible price ASAP

Bought with Kimberly Mogan • Redfin

"My job is to find and attract mastery-based agents to the office, protect the culture, and make sure everyone is happy! "


