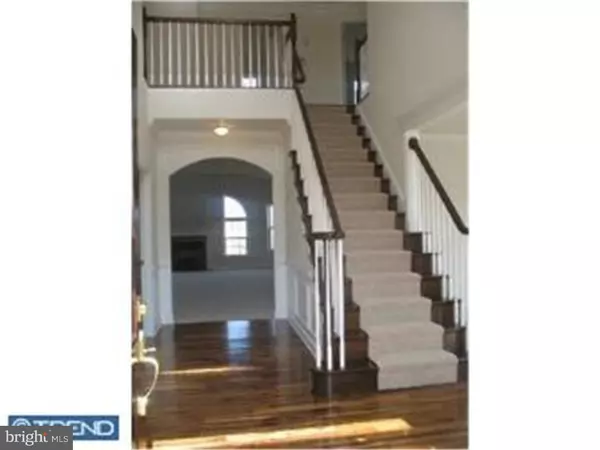$440,000
$447,500
1.7%For more information regarding the value of a property, please contact us for a free consultation.
13 Beds
3 Baths
4,482 SqFt
SOLD DATE : 02/26/2016
Key Details
Sold Price $440,000
Property Type Single Family Home
Sub Type Detached
Listing Status Sold
Purchase Type For Sale
Square Footage 4,482 sqft
Price per Sqft $98
Subdivision Enclaveatstonemeetin
MLS Listing ID 1002497498
Sold Date 02/26/16
Style Contemporary
Bedrooms 13
Full Baths 2
Half Baths 1
HOA Y/N N
Abv Grd Liv Area 4,482
Originating Board TREND
Year Built 2007
Annual Tax Amount $16,251
Tax Year 2015
Lot Size 0.759 Acres
Acres 0.76
Lot Dimensions 134X242
Property Description
Magnificent Contemporary Colonial with a dramatic open floor plan. This house features three (3) car side entry garage with outside entrance, two story foyer with chandelier, over sized great room with a gas fireplace, gourmet kitchen with center island and morning room with all stainless steel appliances and pantry. Also has a conservatory with vaulted ceilings. Formal living and dining room with a butlers pantry. Home features a large master bedroom with two (2) sitting rooms and a 12 x 10 walk-in closet and a master bath with two sink vanity and a Jacuzzi tub. This home also has an office and a finished basement. Basement also has storage and crawlspace. Alarm system, sprinkler system,l two (2) zone heat and air, water treatment system. The home is appointed with crown molding throughout, wainscoting, gas fireplace, intercom system, and cable wired throughout.The hardwood floors in the foyer and kitchen are gorgeous. The home is also professionally landscaped with a sprinkler system. Exterior is vinyl, stucco and brick. This was the original model home for this development. The house has been occupied for a little over three years. Owner is a licensed NJ Real Estate Salesperson. Will consider two year+ lease.
Location
State NJ
County Gloucester
Area Woolwich Twp (20824)
Zoning RES
Rooms
Other Rooms Living Room, Dining Room, Primary Bedroom, Bedroom 2, Bedroom 3, Kitchen, Family Room, Bedroom 1, Laundry, Other, Attic
Basement Full, Fully Finished
Interior
Interior Features Primary Bath(s), Kitchen - Island, Butlers Pantry, WhirlPool/HotTub, Sprinkler System, Water Treat System, Intercom, Dining Area
Hot Water Natural Gas
Heating Gas, Hot Water
Cooling Central A/C
Flooring Wood, Fully Carpeted
Fireplaces Number 1
Fireplaces Type Marble
Equipment Oven - Wall, Oven - Self Cleaning, Dishwasher, Energy Efficient Appliances, Built-In Microwave
Fireplace Y
Window Features Energy Efficient
Appliance Oven - Wall, Oven - Self Cleaning, Dishwasher, Energy Efficient Appliances, Built-In Microwave
Heat Source Natural Gas
Laundry Main Floor
Exterior
Garage Spaces 6.0
Utilities Available Cable TV
Waterfront N
Water Access N
Accessibility None
Parking Type Attached Garage
Attached Garage 3
Total Parking Spaces 6
Garage Y
Building
Lot Description Cul-de-sac
Story 2
Sewer On Site Septic
Water Well
Architectural Style Contemporary
Level or Stories 2
Additional Building Above Grade
Structure Type Cathedral Ceilings,9'+ Ceilings
New Construction N
Schools
High Schools Kingsway Regional
School District Kingsway Regional High
Others
Tax ID 24-00011-00023 04
Ownership Fee Simple
Security Features Security System
Read Less Info
Want to know what your home might be worth? Contact us for a FREE valuation!

Our team is ready to help you sell your home for the highest possible price ASAP

Bought with Jonathan M Cohen • Keller Williams Realty - Cherry Hill

"My job is to find and attract mastery-based agents to the office, protect the culture, and make sure everyone is happy! "







