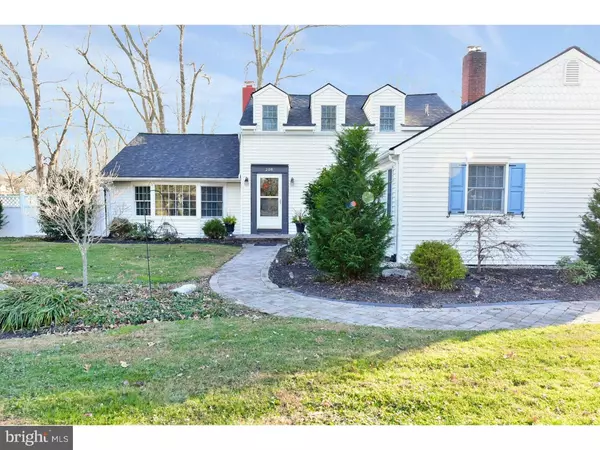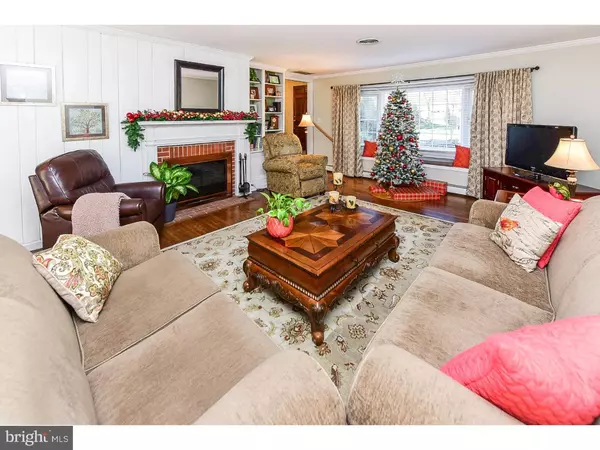$345,000
$349,900
1.4%For more information regarding the value of a property, please contact us for a free consultation.
4 Beds
2 Baths
2,437 SqFt
SOLD DATE : 02/17/2017
Key Details
Sold Price $345,000
Property Type Single Family Home
Sub Type Detached
Listing Status Sold
Purchase Type For Sale
Square Footage 2,437 sqft
Price per Sqft $141
Subdivision Hunters Crossing
MLS Listing ID 1002494290
Sold Date 02/17/17
Style Cape Cod,Traditional
Bedrooms 4
Full Baths 2
HOA Y/N N
Abv Grd Liv Area 2,437
Originating Board TREND
Year Built 1957
Annual Tax Amount $6,642
Tax Year 2016
Lot Size 0.833 Acres
Acres 0.83
Lot Dimensions 188X193
Property Description
Simply charming, cozy and comfortable, spacious and affordable, one of a kind cape in a country setting, yet close to everything. This home has the character of an older home and all the upgrades and updates of a beautiful new home. Like no other, this home offers great living space on almost 1 acre of property, deeply setback from the street, a vinyl fenced rear yard and a large patio for entertaining. The interior is showcased by beautiful hardwood flooring, spacious Living Room with beautiful picture windows, white wood paneled wall, brick fireplace with custom mantel & built in display cases. The Dining Room accommodates a large table and accompanying furnishings, helping to make formal entertaining a breeze. A brick fireplace with wood stove insert keeps everything cozy. The home has a NEW eat in Kitchen with upscale glazed cream cabinets, tiled floor, quartz counter-tops, stainless steel appliance package and tiled backsplash. An additional bonus room is located on this floor adding flexibility to the floor plan. French doors from the Living Room provide entry to the adjacent all season room with travertine flooring and cedar plank walls & ceiling, plus lots of bright sunny windows. This space is perfect for relaxing and solitude or for entertaining. The MASTER BEDROOM is located on the FIRST FLOOR, and there is a new tiled bathroom with designer vanity and oversized walk in shower. A huge Laundry Room/Pantry adds convenience and storage space to the main floor. Upstairs you'll find 3 additional bedrooms and a 2nd FULL NEW BATHROOM with tiled floor and tub/shower. This is just such a special home you must experience it to appreciate it. Once you do, your decision will be easy! Located near major highways for an easy commute, close to shopping, restaurants, great schools. A short drive to Philadelphia and the shore points, this one is a winner through and through!
Location
State NJ
County Burlington
Area Mount Laurel Twp (20324)
Zoning RES
Rooms
Other Rooms Living Room, Dining Room, Primary Bedroom, Bedroom 2, Bedroom 3, Kitchen, Bedroom 1, Laundry, Other
Basement Drainage System
Interior
Interior Features Primary Bath(s), Ceiling Fan(s), Wood Stove, Kitchen - Eat-In
Hot Water Natural Gas
Heating Gas, Baseboard, Zoned
Cooling Central A/C
Flooring Wood, Tile/Brick
Fireplaces Number 2
Fireplaces Type Brick
Equipment Built-In Range, Oven - Self Cleaning, Dishwasher, Energy Efficient Appliances, Built-In Microwave
Fireplace Y
Window Features Bay/Bow
Appliance Built-In Range, Oven - Self Cleaning, Dishwasher, Energy Efficient Appliances, Built-In Microwave
Heat Source Natural Gas
Laundry Main Floor
Exterior
Exterior Feature Patio(s)
Garage Inside Access
Garage Spaces 2.0
Fence Other
Utilities Available Cable TV
Waterfront N
Water Access N
Roof Type Pitched
Accessibility None
Porch Patio(s)
Parking Type Driveway, Attached Garage, Other
Attached Garage 2
Total Parking Spaces 2
Garage Y
Building
Lot Description Level, Front Yard, Rear Yard, SideYard(s)
Story 1.5
Foundation Crawl Space
Sewer On Site Septic
Water Public
Architectural Style Cape Cod, Traditional
Level or Stories 1.5
Additional Building Above Grade
New Construction N
Schools
Elementary Schools Countryside
Middle Schools Thomas E. Harrington
School District Mount Laurel Township Public Schools
Others
Senior Community No
Tax ID 24-00904 01-00003
Ownership Fee Simple
Read Less Info
Want to know what your home might be worth? Contact us for a FREE valuation!

Our team is ready to help you sell your home for the highest possible price ASAP

Bought with Non Subscribing Member • Non Member Office

"My job is to find and attract mastery-based agents to the office, protect the culture, and make sure everyone is happy! "







