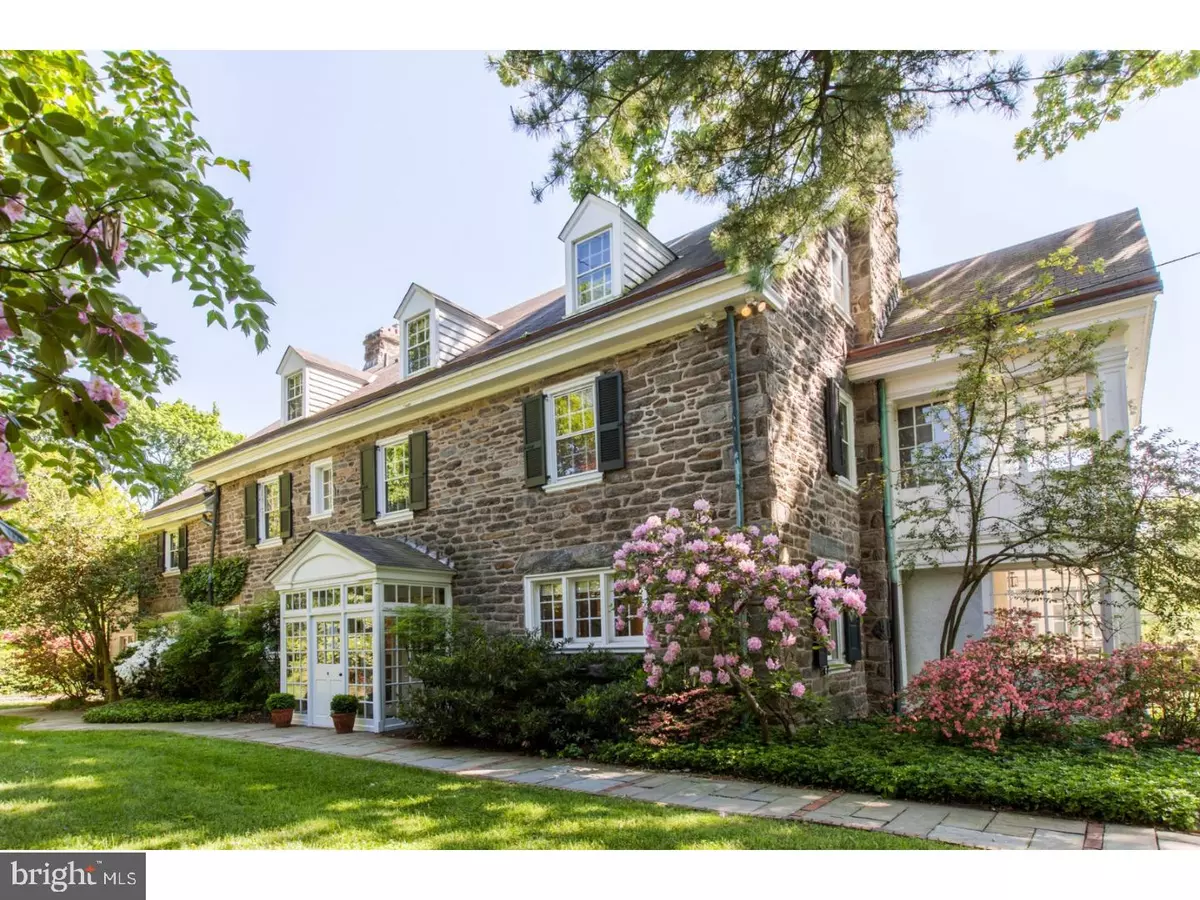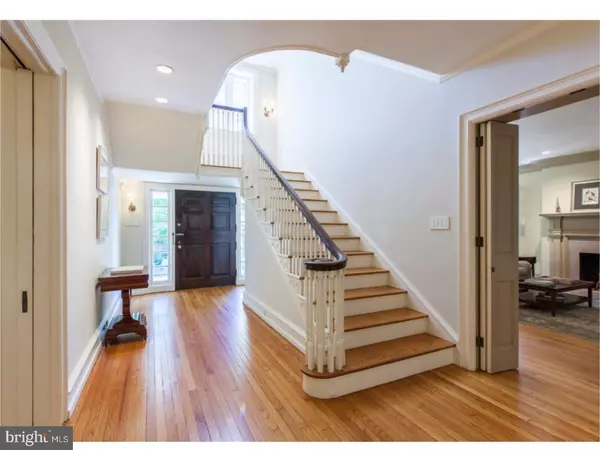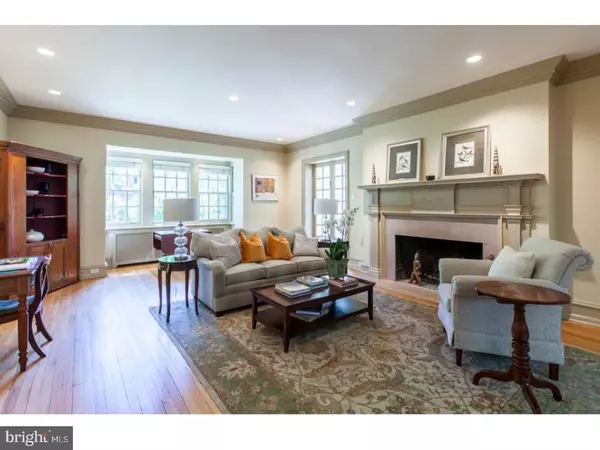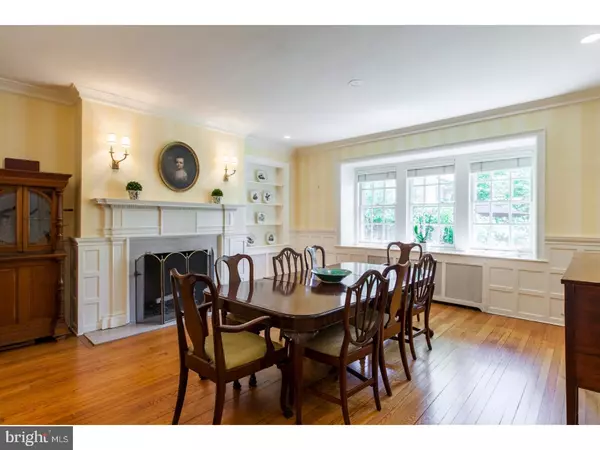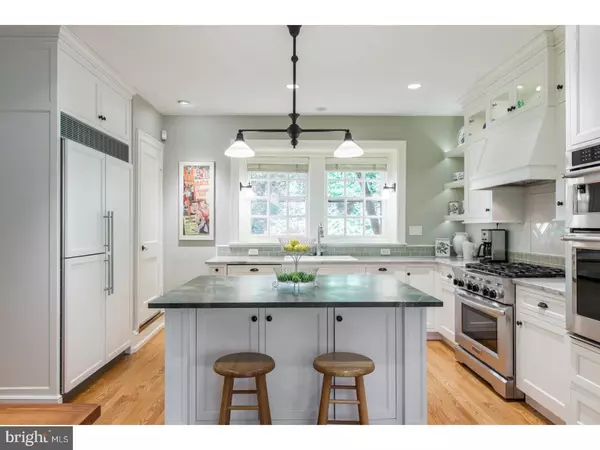$1,663,000
$1,695,000
1.9%For more information regarding the value of a property, please contact us for a free consultation.
5 Beds
4 Baths
6,400 SqFt
SOLD DATE : 09/05/2018
Key Details
Sold Price $1,663,000
Property Type Single Family Home
Sub Type Detached
Listing Status Sold
Purchase Type For Sale
Square Footage 6,400 sqft
Price per Sqft $259
Subdivision Chestnut Hill
MLS Listing ID 1001629346
Sold Date 09/05/18
Style Colonial
Bedrooms 5
Full Baths 3
Half Baths 1
HOA Y/N N
Abv Grd Liv Area 6,400
Originating Board TREND
Year Built 1911
Annual Tax Amount $12,177
Tax Year 2018
Lot Size 0.607 Acres
Acres 0.61
Lot Dimensions 115X230
Property Description
Absolutely stunning 1911 Chestnut Hill stone Colonial Revival home in wonderful, walkable, Top-of-the-Hill location. Designed by noted architects Duhring, Okie & Ziegler, it features all of the elegant hallmarks of the Colonial style, including a gracious center hall, multiple fireplaces, beautiful millwork, hardwood floors, and lovely flow, along with modern updates that are sure to appeal to current buyers. A fabulous remodeled kitchen has quartzite counters, custom cabinets, 6-burner dual-fuel stove, electric wall ovens, and Liebherr fridge, and is open to the breakfast/family room addition, all with oak floors with radiant heat. Also on the first floor are elegant living and dining rooms, both with fireplaces, an enclosed sun porch, butler's pantry, powder room, and mud room. Upstairs, the master suite has a large bedroom with fireplace and sleeping porch, spacious walk-in closet/dressing room, and a gorgeous en-suite bath with custom cabinetry, marble counters, glass enclosed shower, and ceramic tile floor with radiant heat. There are 2 additional bedrooms (one with fireplace) now used as offices, a hall bath and laundry on the second floor. On the third floor are 2 more bedrooms, a hall bath, and a terrific game room with beamed cathedral ceiling. A detached 2-car garage has potential living/working space above. Set on a beautifully landscaped 6/10-acre lot within walking distance of Chestnut Hill's shops, restaurants, Wissahickon Park and commuter train.
Location
State PA
County Philadelphia
Area 19118 (19118)
Zoning RSA3
Direction Northeast
Rooms
Other Rooms Living Room, Dining Room, Primary Bedroom, Bedroom 2, Bedroom 3, Kitchen, Family Room, Bedroom 1, Laundry, Other
Basement Full, Unfinished
Interior
Interior Features Primary Bath(s), Kitchen - Island, Butlers Pantry, Attic/House Fan, Stall Shower, Kitchen - Eat-In
Hot Water Natural Gas
Heating Gas, Hot Water, Radiator, Radiant
Cooling Central A/C
Flooring Wood, Fully Carpeted, Tile/Brick
Equipment Dishwasher, Refrigerator, Disposal, Built-In Microwave
Fireplace N
Appliance Dishwasher, Refrigerator, Disposal, Built-In Microwave
Heat Source Natural Gas
Laundry Upper Floor
Exterior
Exterior Feature Patio(s)
Parking Features Garage Door Opener
Garage Spaces 5.0
Utilities Available Cable TV
Water Access N
Roof Type Pitched,Shingle
Accessibility None
Porch Patio(s)
Total Parking Spaces 5
Garage Y
Building
Story 3+
Foundation Stone
Sewer Public Sewer
Water Public
Architectural Style Colonial
Level or Stories 3+
Additional Building Above Grade
Structure Type Cathedral Ceilings,9'+ Ceilings
New Construction N
Schools
School District The School District Of Philadelphia
Others
Senior Community No
Tax ID 092224000
Ownership Fee Simple
Security Features Security System
Read Less Info
Want to know what your home might be worth? Contact us for a FREE valuation!

Our team is ready to help you sell your home for the highest possible price ASAP

Bought with Anthony M Wells • BHHS Fox & Roach-Chestnut Hill
"My job is to find and attract mastery-based agents to the office, protect the culture, and make sure everyone is happy! "


