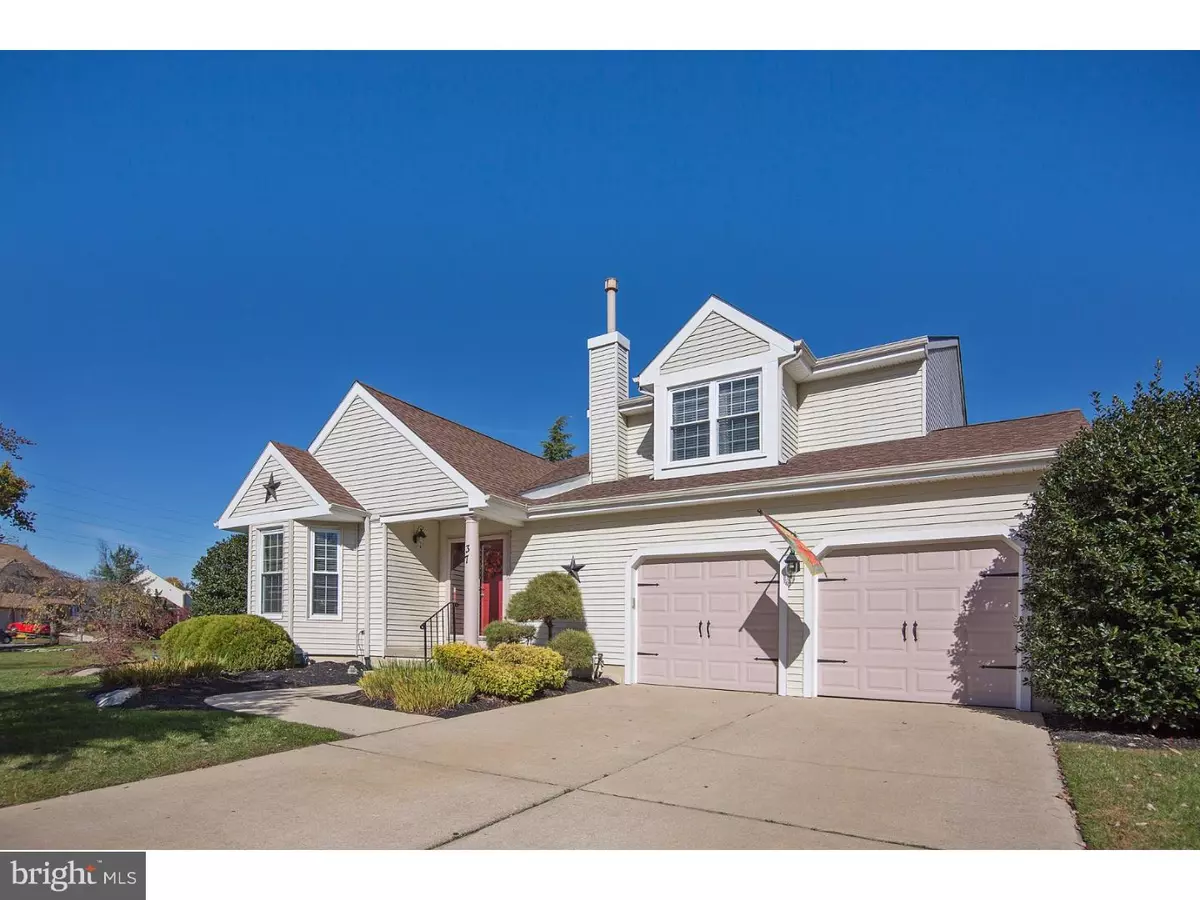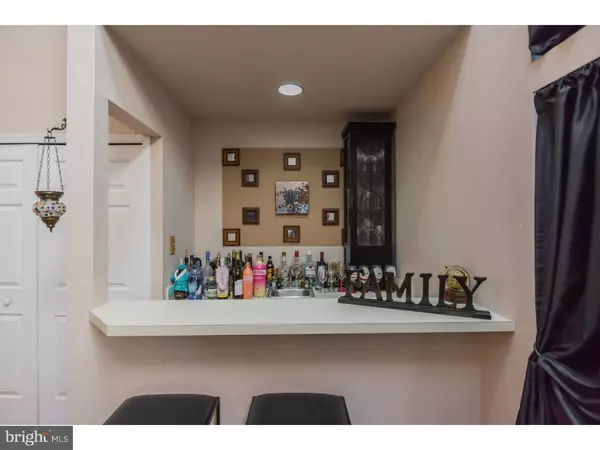$335,000
$335,000
For more information regarding the value of a property, please contact us for a free consultation.
4 Beds
3 Baths
2,404 SqFt
SOLD DATE : 01/30/2017
Key Details
Sold Price $335,000
Property Type Single Family Home
Sub Type Detached
Listing Status Sold
Purchase Type For Sale
Square Footage 2,404 sqft
Price per Sqft $139
Subdivision Carrefour
MLS Listing ID 1002487268
Sold Date 01/30/17
Style Contemporary
Bedrooms 4
Full Baths 2
Half Baths 1
HOA Y/N N
Abv Grd Liv Area 2,404
Originating Board TREND
Year Built 1988
Annual Tax Amount $9,187
Tax Year 2016
Lot Size 0.330 Acres
Acres 0.33
Lot Dimensions .
Property Description
Back on the market. Looking for that perfect, move in ready home? Then check out this meticulously maintained, beautiful contemporary located in Carrefour Subdivision. Step into the foyer that greets the living area filled with light from the vaulted ceiling skylights. Just inside the entryway is a first floor bedroom, which was originally designed as a den, but versatile as either bedroom or study. This home has loads of WOW factors, from bay windows, gleaming hardwood floors, a wet bar in the living room to the custom built fire pit in the backyard oasis. The open floor plan allows easy traffic flow to the great room graced with its gas-powered, stone fireplace or to the deluxe eat-in kitchen with soft-close cabinetry, granite counter tops and upgraded appliances. Adjacent to the kitchen enjoy large gatherings in the spacious dining area that merges into the oversized living room. Conveniently located on the first floor, is a spacious laundry/mudroom that is smartly accessed from the oversized two-car garage. Step through the patio door from the great room onto a large Trex deck to enjoy outdoor fun in the newly tiled, in-ground pool or you may wish to spend a quiet evening with friends around the beautifully designed fire pit set on a custom EP paver patio. The en suite master bedroom offers a walk-in closet with overhead panel access to a floored, additional storage area. The master bath has a soaking/Jacuzzi tub, double vanities, separate water closet and separate double shower. Each of the other two spacious bedrooms on the upper level also have walk-in closets. The replacement windows in the house have a lifetime warranty; the HVAC/central air was replaced in the last five years; the shingled roof has a 30-year warranty, with 20 years left on the warranty. This property is located on a quiet street, in the highly rated Evesham school system, close to major highways for the commuter, near shopping and restaurants and is a short drive to Philadelphia and the shore. Ready, set, go... nothing to do but pack!
Location
State NJ
County Burlington
Area Evesham Twp (20313)
Zoning RES
Direction Southwest
Rooms
Other Rooms Living Room, Dining Room, Primary Bedroom, Bedroom 2, Bedroom 3, Kitchen, Family Room, Bedroom 1, Laundry, Other, Attic
Interior
Interior Features Primary Bath(s), Skylight(s), Ceiling Fan(s), Sprinkler System, Wet/Dry Bar, Stall Shower, Breakfast Area
Hot Water Natural Gas
Heating Gas, Forced Air
Cooling Central A/C
Flooring Wood, Fully Carpeted, Tile/Brick
Fireplaces Number 1
Fireplaces Type Stone, Gas/Propane
Equipment Oven - Self Cleaning, Built-In Microwave
Fireplace Y
Window Features Bay/Bow,Energy Efficient,Replacement
Appliance Oven - Self Cleaning, Built-In Microwave
Heat Source Natural Gas
Laundry Main Floor
Exterior
Exterior Feature Deck(s)
Garage Garage Door Opener
Garage Spaces 5.0
Fence Other
Pool In Ground
Utilities Available Cable TV
Waterfront N
Water Access N
Roof Type Shingle
Accessibility None
Porch Deck(s)
Parking Type Attached Garage, Other
Attached Garage 2
Total Parking Spaces 5
Garage Y
Building
Lot Description Level, Front Yard, Rear Yard, SideYard(s)
Story 2
Foundation Concrete Perimeter
Sewer Public Sewer
Water Public
Architectural Style Contemporary
Level or Stories 2
Additional Building Above Grade
Structure Type Cathedral Ceilings
New Construction N
Schools
Elementary Schools Evans
Middle Schools Marlton
School District Evesham Township
Others
Senior Community No
Tax ID 13-00024 28-00011
Ownership Fee Simple
Acceptable Financing Conventional, VA, FHA 203(b)
Listing Terms Conventional, VA, FHA 203(b)
Financing Conventional,VA,FHA 203(b)
Read Less Info
Want to know what your home might be worth? Contact us for a FREE valuation!

Our team is ready to help you sell your home for the highest possible price ASAP

Bought with Scott R Zielinski • Hometown Real Estate Group

"My job is to find and attract mastery-based agents to the office, protect the culture, and make sure everyone is happy! "







