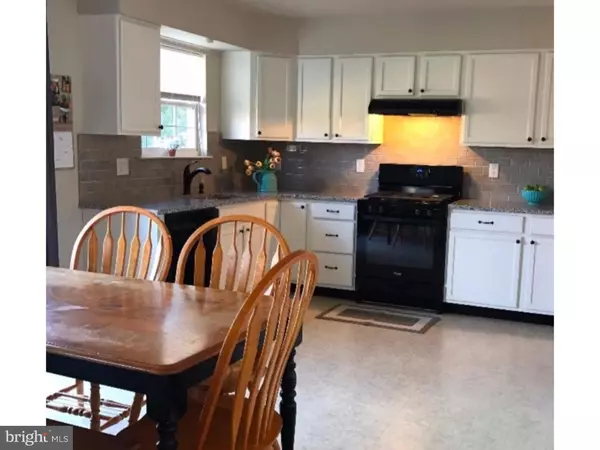$225,600
$222,000
1.6%For more information regarding the value of a property, please contact us for a free consultation.
3 Beds
3 Baths
1,799 SqFt
SOLD DATE : 01/18/2017
Key Details
Sold Price $225,600
Property Type Townhouse
Sub Type Interior Row/Townhouse
Listing Status Sold
Purchase Type For Sale
Square Footage 1,799 sqft
Price per Sqft $125
Subdivision Essex Place
MLS Listing ID 1002486902
Sold Date 01/18/17
Style Contemporary
Bedrooms 3
Full Baths 2
Half Baths 1
HOA Fees $175/mo
HOA Y/N Y
Abv Grd Liv Area 1,799
Originating Board TREND
Year Built 2001
Annual Tax Amount $5,979
Tax Year 2016
Lot Dimensions 1X1
Property Description
This is the Largest Model Townhome in Essex Place - OAKMONT GRAND! This expanded Oakmont with Large enough kitchen to fit a full size table with room to walk around. Beautiful updated bright kitchen with white cabinets, granite counters and gorgeous crackled-glass backsplash. It also features a new dishwasher and gas range. Sliders overlook the patio to a nature-lover's view of open space. No Parking Lot to look at!! The Full basement in this Large Townhome, half of which has upgraded carpet and can be used as a nice play/entertainment area. Basement also includes huge, separate storage areas. The kitchen features huge food pantry closet, new gas range, side by side fridge with water, and ice line. Newer hardwood floors on the first level. Gas fireplace in family room. Master bedroom features huge walk-in closet plus add't closet, large master bath with enormous soaking tub. 2 other ample sized bedrooms, 2nd floor laundry and hall bath. .... Other plusses...ceiling fans in all the bedrooms. Pull down attic storage...State of the art touch screen security system. Assigned Parking right in front of the unit. The additonal space in the expanded Oakmont Grand will make a huge difference in happy living!
Location
State NJ
County Burlington
Area Mount Laurel Twp (20324)
Zoning R
Rooms
Other Rooms Living Room, Dining Room, Primary Bedroom, Bedroom 2, Kitchen, Family Room, Bedroom 1, Laundry
Basement Full
Interior
Interior Features Primary Bath(s), Butlers Pantry, Ceiling Fan(s), Stall Shower, Kitchen - Eat-In
Hot Water Natural Gas
Heating Gas
Cooling Central A/C
Flooring Wood, Fully Carpeted, Vinyl
Fireplaces Number 1
Fireplaces Type Marble
Equipment Built-In Range, Dishwasher, Built-In Microwave
Fireplace Y
Appliance Built-In Range, Dishwasher, Built-In Microwave
Heat Source Natural Gas
Laundry Upper Floor
Exterior
Exterior Feature Patio(s)
Utilities Available Cable TV
Waterfront N
Water Access N
Accessibility None
Porch Patio(s)
Parking Type None
Garage N
Building
Lot Description Open
Story 2
Sewer Public Sewer
Water Public
Architectural Style Contemporary
Level or Stories 2
Additional Building Above Grade
Structure Type 9'+ Ceilings
New Construction N
Schools
High Schools Lenape
School District Lenape Regional High
Others
HOA Fee Include Common Area Maintenance,Ext Bldg Maint,Lawn Maintenance,Snow Removal,Trash
Senior Community No
Tax ID 24-00301 21-00034 02-C2806
Ownership Condominium
Security Features Security System
Acceptable Financing Conventional, VA
Listing Terms Conventional, VA
Financing Conventional,VA
Read Less Info
Want to know what your home might be worth? Contact us for a FREE valuation!

Our team is ready to help you sell your home for the highest possible price ASAP

Bought with Cynthia J Michaels • Hometown Real Estate Group

"My job is to find and attract mastery-based agents to the office, protect the culture, and make sure everyone is happy! "







