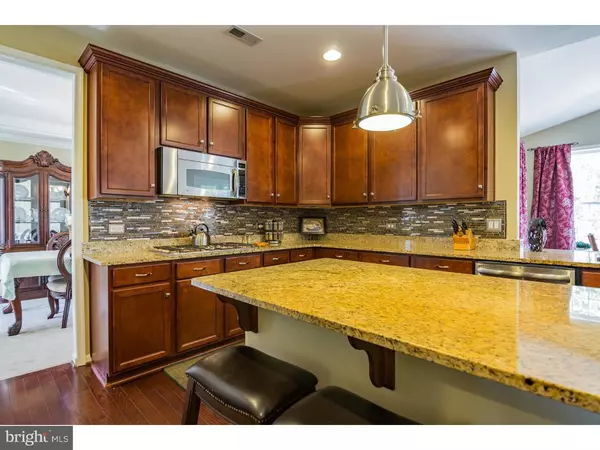$450,000
$459,000
2.0%For more information regarding the value of a property, please contact us for a free consultation.
5 Beds
4 Baths
3,446 SqFt
SOLD DATE : 07/13/2017
Key Details
Sold Price $450,000
Property Type Single Family Home
Sub Type Detached
Listing Status Sold
Purchase Type For Sale
Square Footage 3,446 sqft
Price per Sqft $130
Subdivision Florawood Country Es
MLS Listing ID 1002484702
Sold Date 07/13/17
Style Colonial
Bedrooms 5
Full Baths 3
Half Baths 1
HOA Fees $28/ann
HOA Y/N Y
Abv Grd Liv Area 3,446
Originating Board TREND
Year Built 2012
Annual Tax Amount $13,929
Tax Year 2016
Lot Size 0.970 Acres
Acres 0.97
Lot Dimensions 270X160
Property Description
Welcome to this spectacular home located in the lovely town of Franklinville. This home features a ton of wonderful upgrades, plus some. As you enter this amazing home you can't help but notice the newer grand oak staircase with wrought iron balusters in the foyer area along with columns in the family and dining rooms. This model features a conservatory, sunroom, family room, living room, study, theatre room, huge kitchen, huge finished basement with a full patio door walk out plus much, much more. Notice the beautiful stone fireplace in the family room and another fireplace in the master bedroom. The master bedroom also has a nice, quiet sitting room off to the side. The gourmet kitchen features granite countertops, new backsplash, cabinets with crown molding, large island, base cabinets with slide out drawers in bottom and middle and stainless steel appliances. As you walk through this home you will see crown molding throughout and all window and door openings trimmed with pretty decorative molding. All exterior walls are constructed with 2X6's and there are 9 foot ceilings on the first floor and basement. The property also has 3 zones for HVAC which keeps the home very comfortable in the summer and winter while keeping the gas and electric bills very reasonable. As you exit the home into the gorgeous backyard you will see a large patio leading to a 42X24 lagoon style pool with heat pump and salt water filter system. For those hot sunny days enjoy some relaxing time underneath the lovely 14X16 pavilion trimmed in cedar with 6X6 pressure treated posts sitting on 12 inch deep concrete footings with EP Henry pavers. A sprinkler system was just installed in 2016 covering the entire front and back yard with soaker hose sprinkler in flower beds. The street is very quiet and private and the lot itself is also very quiet and backs up to a fully wooded lot.
Location
State NJ
County Gloucester
Area Franklin Twp (20805)
Zoning RA
Rooms
Other Rooms Living Room, Dining Room, Primary Bedroom, Bedroom 2, Bedroom 3, Kitchen, Family Room, Bedroom 1, Other, Attic
Basement Full, Outside Entrance, Fully Finished
Interior
Interior Features Primary Bath(s), Kitchen - Island, Butlers Pantry, Kitchen - Eat-In
Hot Water Electric
Heating Gas, Forced Air
Cooling Central A/C
Flooring Wood, Fully Carpeted, Tile/Brick
Fireplaces Number 2
Fireplaces Type Stone, Gas/Propane
Equipment Cooktop, Built-In Range, Oven - Double, Dishwasher, Disposal, Energy Efficient Appliances
Fireplace Y
Window Features Energy Efficient
Appliance Cooktop, Built-In Range, Oven - Double, Dishwasher, Disposal, Energy Efficient Appliances
Heat Source Natural Gas
Laundry Upper Floor
Exterior
Exterior Feature Patio(s)
Parking Features Inside Access
Garage Spaces 5.0
Fence Other
Pool In Ground
Utilities Available Cable TV
Water Access N
Roof Type Shingle
Accessibility None
Porch Patio(s)
Attached Garage 2
Total Parking Spaces 5
Garage Y
Building
Lot Description Cul-de-sac, Front Yard, Rear Yard, SideYard(s)
Story 2
Foundation Concrete Perimeter
Sewer On Site Septic
Water Well
Architectural Style Colonial
Level or Stories 2
Additional Building Above Grade
Structure Type 9'+ Ceilings
New Construction N
Schools
Middle Schools Delsea Regional
High Schools Delsea Regional
School District Delsea Regional High Scho Schools
Others
Senior Community No
Tax ID 05-00301 09-00006
Ownership Fee Simple
Read Less Info
Want to know what your home might be worth? Contact us for a FREE valuation!

Our team is ready to help you sell your home for the highest possible price ASAP

Bought with Joseph R Lamb • Lamb Realty
"My job is to find and attract mastery-based agents to the office, protect the culture, and make sure everyone is happy! "







