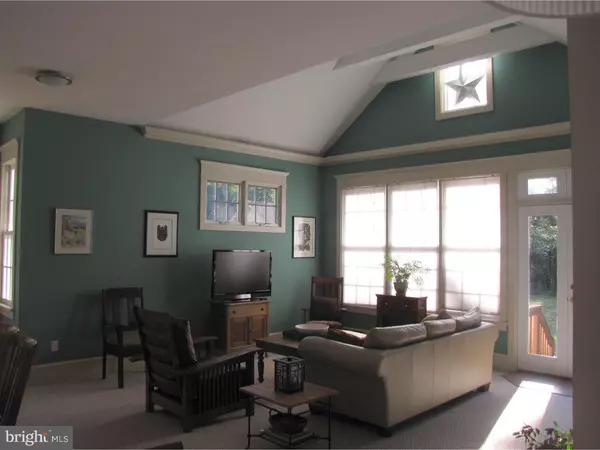$381,000
$374,999
1.6%For more information regarding the value of a property, please contact us for a free consultation.
4 Beds
3 Baths
2,360 SqFt
SOLD DATE : 02/28/2017
Key Details
Sold Price $381,000
Property Type Single Family Home
Sub Type Detached
Listing Status Sold
Purchase Type For Sale
Square Footage 2,360 sqft
Price per Sqft $161
Subdivision Eastside
MLS Listing ID 1002482960
Sold Date 02/28/17
Style Colonial
Bedrooms 4
Full Baths 2
Half Baths 1
HOA Y/N N
Abv Grd Liv Area 2,360
Originating Board TREND
Year Built 1920
Annual Tax Amount $12,018
Tax Year 2016
Lot Size 0.321 Acres
Acres 0.32
Lot Dimensions 70X200
Property Description
East side beauty with plenty of charm and upgrades! This lovely colonial home has a two story addition creating the perfect great room on the main floor and fabulous master suite on the 2nd floor. However when this addition/remodel was done the original charm of the home was saved and even added to! The living room features wood floors with mahogany inlay and decorative fireplace. There's a very sweet sunroom on this floor allowing the perfect space for reading and reflecting. The great room includes cathedral ceilings, a spacious TV area, an office area, an eating area for the lovely kitchen which has all the bells and whistles including; custom lighting, 42" wood cabinetry, a double sink, custom glass cabinets, a five burner gas stove and a center island with breakfast bar and vegetable sink. The upstairs has four good sized bedrooms with ceiling fans and a fabulous master suite with walk in closet, full bath and a sitting area. All three baths feature ceramic tile, and the wood siding was replaced 3 years ago with Hardie Board maintaining the original charm of this home without the maintenance. Come and see for yourself!
Location
State NJ
County Camden
Area Haddon Heights Boro (20418)
Zoning RES
Rooms
Other Rooms Living Room, Dining Room, Primary Bedroom, Bedroom 2, Bedroom 3, Kitchen, Family Room, Bedroom 1, Attic
Basement Full
Interior
Interior Features Primary Bath(s), Kitchen - Island, Ceiling Fan(s), Stall Shower, Kitchen - Eat-In
Hot Water Natural Gas
Heating Gas, Radiator
Cooling Central A/C
Flooring Wood, Fully Carpeted, Tile/Brick
Equipment Built-In Range, Dishwasher
Fireplace N
Appliance Built-In Range, Dishwasher
Heat Source Natural Gas
Laundry Basement
Exterior
Exterior Feature Patio(s), Porch(es)
Garage Spaces 3.0
Utilities Available Cable TV
Water Access N
Roof Type Shingle
Accessibility None
Porch Patio(s), Porch(es)
Total Parking Spaces 3
Garage N
Building
Lot Description Level, Front Yard, Rear Yard, SideYard(s)
Story 2
Foundation Brick/Mortar
Sewer Public Sewer
Water Public
Architectural Style Colonial
Level or Stories 2
Additional Building Above Grade
Structure Type Cathedral Ceilings,9'+ Ceilings
New Construction N
Schools
High Schools Haddon Heights Jr Sr
School District Haddon Heights Schools
Others
Senior Community No
Tax ID 18-00016-00006
Ownership Fee Simple
Security Features Security System
Acceptable Financing Conventional, VA, FHA 203(b)
Listing Terms Conventional, VA, FHA 203(b)
Financing Conventional,VA,FHA 203(b)
Read Less Info
Want to know what your home might be worth? Contact us for a FREE valuation!

Our team is ready to help you sell your home for the highest possible price ASAP

Bought with Sheri Rourke • Long & Foster Real Estate, Inc.
"My job is to find and attract mastery-based agents to the office, protect the culture, and make sure everyone is happy! "







