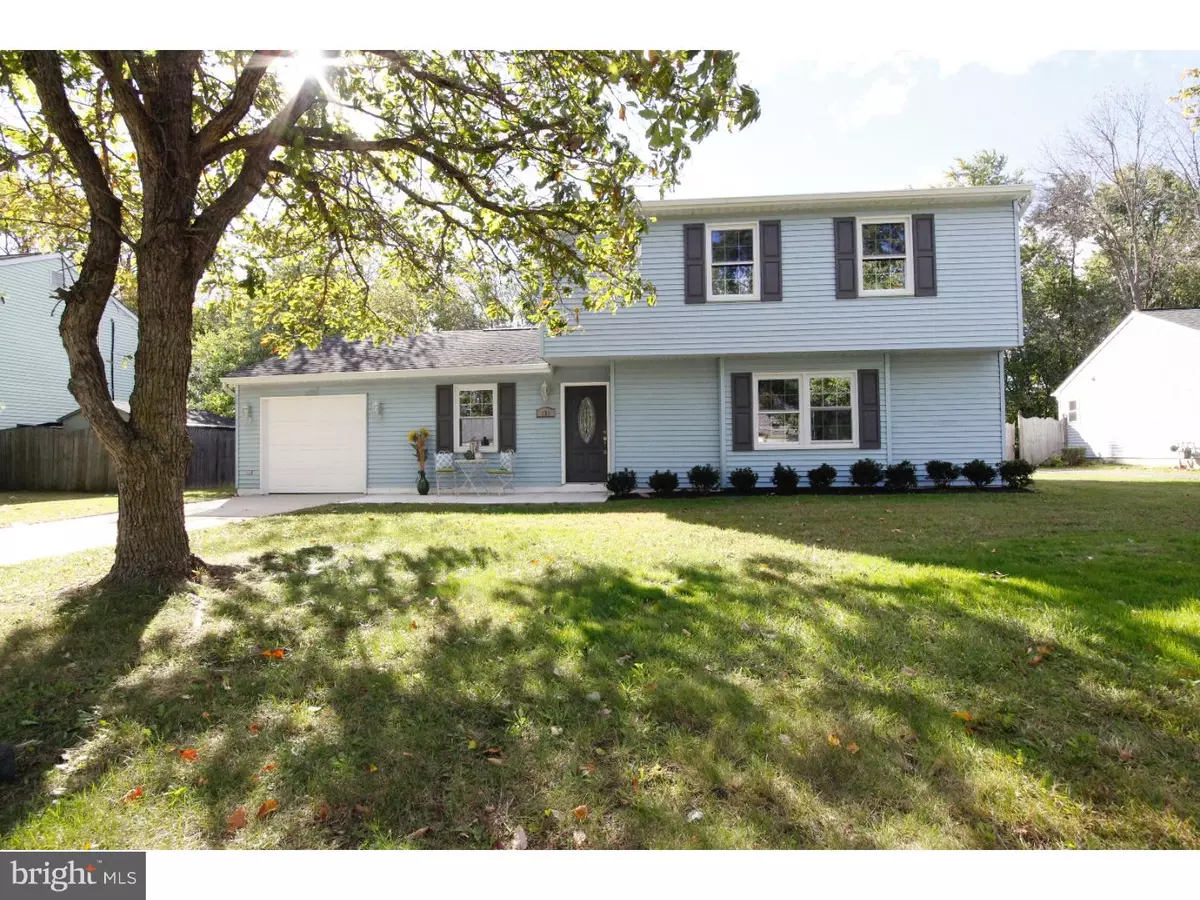$293,000
$280,000
4.6%For more information regarding the value of a property, please contact us for a free consultation.
3 Beds
3 Baths
1,848 SqFt
SOLD DATE : 11/30/2016
Key Details
Sold Price $293,000
Property Type Single Family Home
Sub Type Detached
Listing Status Sold
Purchase Type For Sale
Square Footage 1,848 sqft
Price per Sqft $158
Subdivision Marlton Glen
MLS Listing ID 1002483060
Sold Date 11/30/16
Style Colonial
Bedrooms 3
Full Baths 2
Half Baths 1
HOA Y/N N
Abv Grd Liv Area 1,848
Originating Board TREND
Year Built 1985
Annual Tax Amount $7,045
Tax Year 2016
Lot Size 0.330 Acres
Acres 0.33
Lot Dimensions 00X00
Property Description
Welcome to this Gorgeous home located in the heart of Marlton Glen. Tastefully designed by our top designer with hand picked new trendy "Allure" Plank vinyl floor throughout out the entire 1st level, In the Kitchen, you will quickly identify the "Weathered Stock Chestnut" Blanco Taupe Granite counter top matching with white 8" subway ceramic tiles complementing with "Allure" mosaic title back-splash, "Fabuwood" top cabinet paired with "Nexus" frost as in top cabinet, "Nexus" slate as in bottom cabinets, along with all new stainless steel appliances. All new bathrooms, upstairs bathrooms with dual sinks....Newer roof and windows, and fence in yard, make this one a move-in condition. Close to all shopping and highways. Come and see it for yourself!
Location
State NJ
County Burlington
Area Evesham Twp (20313)
Zoning MD
Rooms
Other Rooms Living Room, Dining Room, Primary Bedroom, Bedroom 2, Kitchen, Family Room, Bedroom 1, Attic
Interior
Interior Features Ceiling Fan(s), Kitchen - Eat-In
Hot Water Electric
Heating Gas, Forced Air
Cooling Central A/C
Equipment Oven - Wall, Oven - Self Cleaning, Dishwasher, Disposal, Built-In Microwave
Fireplace N
Appliance Oven - Wall, Oven - Self Cleaning, Dishwasher, Disposal, Built-In Microwave
Heat Source Natural Gas
Laundry Main Floor
Exterior
Exterior Feature Patio(s)
Garage Spaces 3.0
Water Access N
Roof Type Pitched
Accessibility None
Porch Patio(s)
Attached Garage 1
Total Parking Spaces 3
Garage Y
Building
Lot Description Level
Story 2
Sewer Public Sewer
Water Public
Architectural Style Colonial
Level or Stories 2
Additional Building Above Grade
New Construction N
Schools
School District Evesham Township
Others
Senior Community No
Tax ID 13-00013 06-00035
Ownership Fee Simple
Acceptable Financing Conventional, VA, FHA 203(b)
Listing Terms Conventional, VA, FHA 203(b)
Financing Conventional,VA,FHA 203(b)
Read Less Info
Want to know what your home might be worth? Contact us for a FREE valuation!

Our team is ready to help you sell your home for the highest possible price ASAP

Bought with Jody M Pagliuso • BHHS Fox & Roach-Medford
"My job is to find and attract mastery-based agents to the office, protect the culture, and make sure everyone is happy! "







