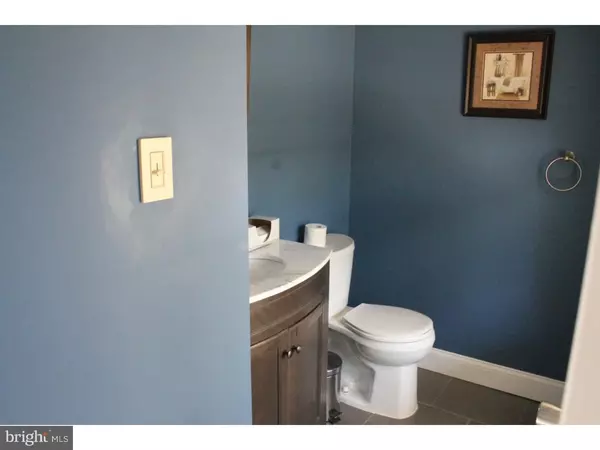$324,000
$329,999
1.8%For more information regarding the value of a property, please contact us for a free consultation.
4 Beds
3 Baths
2,396 SqFt
SOLD DATE : 01/31/2017
Key Details
Sold Price $324,000
Property Type Single Family Home
Sub Type Detached
Listing Status Sold
Purchase Type For Sale
Square Footage 2,396 sqft
Price per Sqft $135
Subdivision Carriage Park
MLS Listing ID 1002482036
Sold Date 01/31/17
Style Colonial
Bedrooms 4
Full Baths 2
Half Baths 1
HOA Y/N N
Abv Grd Liv Area 2,396
Originating Board TREND
Year Built 1994
Annual Tax Amount $8,045
Tax Year 2016
Lot Size 10,454 Sqft
Acres 0.24
Lot Dimensions 10454
Property Description
Welcome Home! Move right into this 4 bedroom, 2 bathroom home in the desirable Carriage Park subdivision. The property sits on an oversized lot that backs up to preserved county land; with privacy provided by vinyl fencing. The home has been completely renovated. You enter the home through the impressive foyer which features vaulted ceilings, freshly painted walls, shadow boxes and tile floor. A skylight provides tons of natural light. To the right of the foyer you will find a newly renovated powder room. To the left you will find an open concept living/dining room combination. The living/dining room features crown molding and shadow boxes. You pass the laundry room as you make your way to the remodeled kitchen. The kitchen has brand new cabinetry with soft close drawers and doors, quartz countertops, mosaic backsplash, and recessed lighting. Finishing off the main floor is a great room which features vaulted ceilings. a fireplace and recessed lighting. As you walk up the newly carpeted stairs you will see the first full bath that boasts a brand new vanity with double sinks, new tiled shower tub combination which features subway tile accented with glass mosaic tiles. All bedrooms have been newly painted and carpeted. The Master bedroom has vaulted ceilings and a walk-in closet. The master bath has also been completely redone featuring a double vanity, newly tiled garden tub with separate shower stall. The two car garage and outdoor shed will provide plenty of storage room. Showings by appointment.
Location
State NJ
County Burlington
Area Eastampton Twp (20311)
Zoning RESID
Rooms
Other Rooms Living Room, Dining Room, Primary Bedroom, Bedroom 2, Bedroom 3, Kitchen, Family Room, Bedroom 1
Interior
Interior Features Primary Bath(s), Kitchen - Eat-In
Hot Water Natural Gas
Heating Gas
Cooling Central A/C
Fireplaces Number 1
Fireplace Y
Heat Source Natural Gas
Laundry Main Floor
Exterior
Exterior Feature Porch(es)
Garage Spaces 5.0
Fence Other
Water Access N
Accessibility None
Porch Porch(es)
Total Parking Spaces 5
Garage N
Building
Story 2
Sewer Public Sewer
Water Public
Architectural Style Colonial
Level or Stories 2
Additional Building Above Grade
New Construction N
Schools
Elementary Schools Eastampton
Middle Schools Eastampton
School District Eastampton Township Public Schools
Others
Senior Community No
Tax ID 11-00902-00052 01
Ownership Fee Simple
Read Less Info
Want to know what your home might be worth? Contact us for a FREE valuation!

Our team is ready to help you sell your home for the highest possible price ASAP

Bought with Jacqueline A Rutherford • RE/MAX at Home
"My job is to find and attract mastery-based agents to the office, protect the culture, and make sure everyone is happy! "







