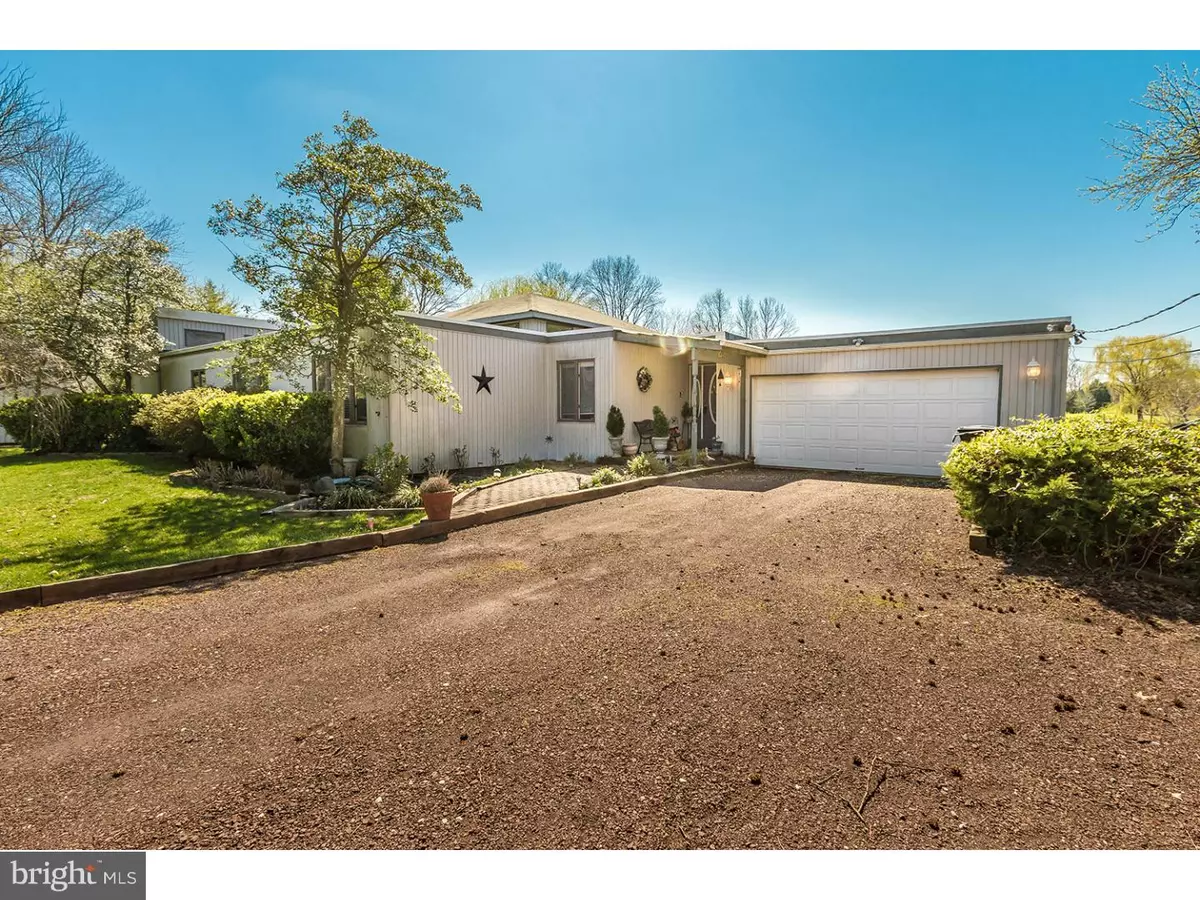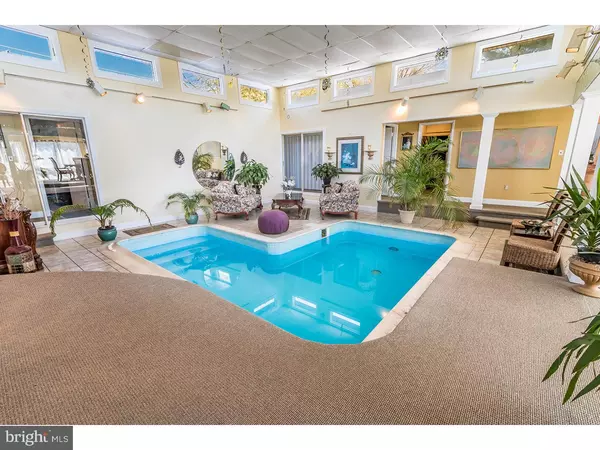$257,499
$264,999
2.8%For more information regarding the value of a property, please contact us for a free consultation.
4 Beds
2 Baths
3,614 SqFt
SOLD DATE : 08/11/2017
Key Details
Sold Price $257,499
Property Type Single Family Home
Sub Type Detached
Listing Status Sold
Purchase Type For Sale
Square Footage 3,614 sqft
Price per Sqft $71
Subdivision None Available
MLS Listing ID 1002481196
Sold Date 08/11/17
Style Ranch/Rambler
Bedrooms 4
Full Baths 2
HOA Y/N N
Abv Grd Liv Area 3,614
Originating Board TREND
Year Built 1971
Annual Tax Amount $9,805
Tax Year 2016
Lot Size 0.460 Acres
Acres 0.46
Lot Dimensions IRREG
Property Description
Unique Property with golf course views, lake views, and an indoor "L" shaped pool and sauna! You will truly be wowed by this 4 bedroom 2.5 bath home and all it has to offer. As you enter the property you will impressed by the huge light filled great room which features 4 inviting areas including the sunken pool area, dining area, bar area and seating area. Beyond the columns on a raised platform is the large dining room, which features a beautiful built in buffet with of plenty of storage, this area also features recessed lighting, a skylight and a corner gas fireplace. The wall of windows overlooks the lake and golf course, you will want to spend lots of time enjoying a meal and gazing at the view! A wet bar and sitting area round out this impressive space, just perfect for entertaining or relaxing. Just off the dining area is the fully renovated kitchen with rich cherry stained birch cabinetry, granite counter tops, ceramic tile floors and a faux tin panel backsplash. The breakfast room features a skylight and french doors leading to to the solarium and hot tub (as is condition). The kitchen peninsula is open to the family room which features hardwood flooring, vaulted ceiling, ceiling fans and a computer nook. There is also a hideout ( a loft) overlooking the family room, a fun place for the family to hangout! The generously sized master bedroom has a vaulted ceiling and plenty of room for a sitting area. Down the hall are 2 more bedrooms which are good sized and feature newer carpeting, newer paint and large closet. The fourth bedroom features newer paint and a chair rail.
Location
State NJ
County Burlington
Area Medford Twp (20320)
Zoning GD
Rooms
Other Rooms Living Room, Dining Room, Primary Bedroom, Bedroom 2, Bedroom 3, Kitchen, Family Room, Bedroom 1
Interior
Interior Features Primary Bath(s), Ceiling Fan(s), Dining Area
Hot Water Natural Gas
Heating Gas, Forced Air
Cooling Central A/C
Flooring Wood, Fully Carpeted, Tile/Brick
Fireplaces Type Gas/Propane
Equipment Disposal
Fireplace N
Appliance Disposal
Heat Source Natural Gas
Laundry Main Floor
Exterior
Exterior Feature Porch(es)
Garage Spaces 2.0
Pool Indoor
Utilities Available Cable TV
View Golf Course
Roof Type Shingle
Accessibility None
Porch Porch(es)
Attached Garage 2
Total Parking Spaces 2
Garage Y
Building
Lot Description Level, Front Yard, Rear Yard, SideYard(s)
Story 1
Sewer Public Sewer
Water Public
Architectural Style Ranch/Rambler
Level or Stories 1
Additional Building Above Grade
New Construction N
Schools
High Schools Shawnee
School District Lenape Regional High
Others
Senior Community No
Tax ID 20-02701 01-00035
Ownership Fee Simple
Acceptable Financing Conventional, VA, FHA 203(b)
Listing Terms Conventional, VA, FHA 203(b)
Financing Conventional,VA,FHA 203(b)
Read Less Info
Want to know what your home might be worth? Contact us for a FREE valuation!

Our team is ready to help you sell your home for the highest possible price ASAP

Bought with Randall P Vickery • Keller Williams Realty - Cherry Hill
"My job is to find and attract mastery-based agents to the office, protect the culture, and make sure everyone is happy! "







