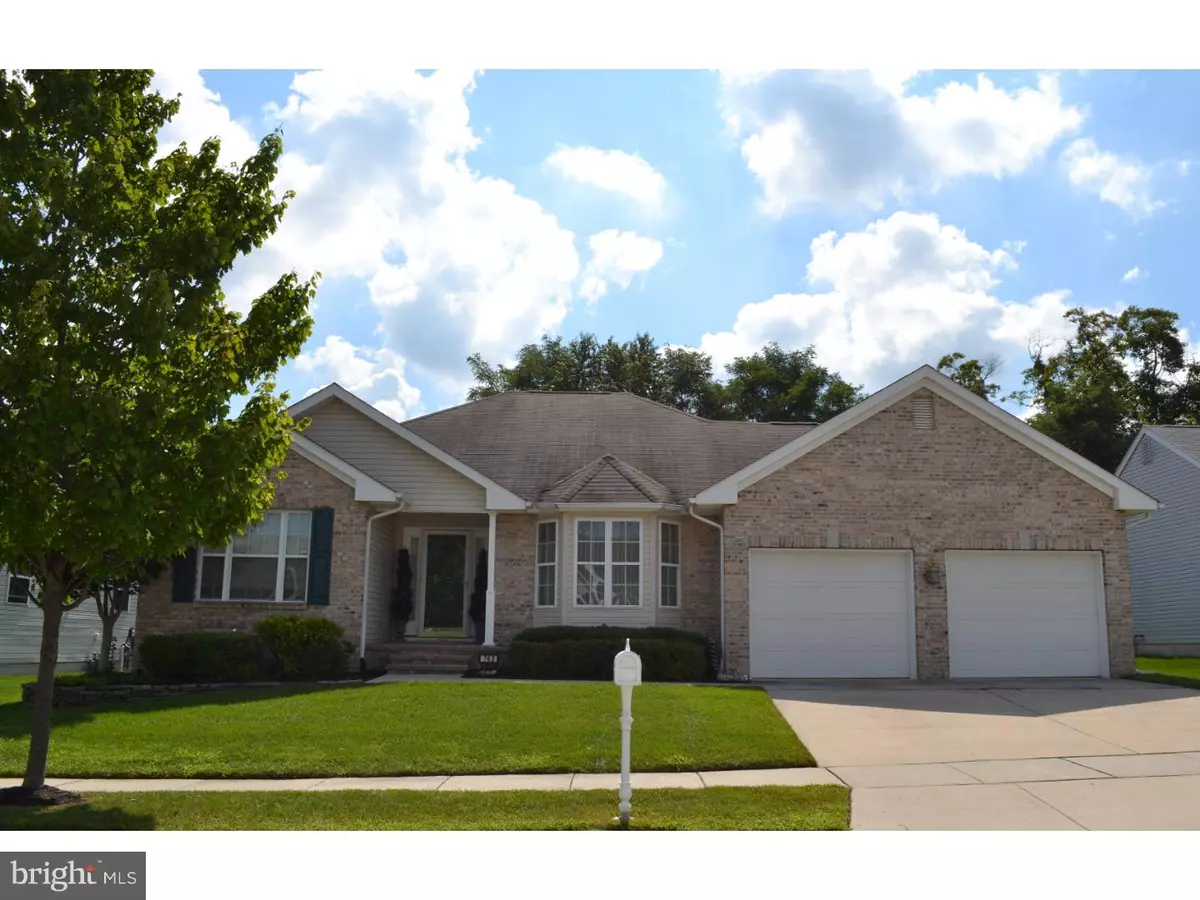$250,000
$259,900
3.8%For more information regarding the value of a property, please contact us for a free consultation.
2 Beds
2 Baths
1,593 SqFt
SOLD DATE : 10/27/2016
Key Details
Sold Price $250,000
Property Type Single Family Home
Sub Type Detached
Listing Status Sold
Purchase Type For Sale
Square Footage 1,593 sqft
Price per Sqft $156
Subdivision Spicer Estates
MLS Listing ID 1002471292
Sold Date 10/27/16
Style Ranch/Rambler
Bedrooms 2
Full Baths 2
HOA Fees $59/mo
HOA Y/N Y
Abv Grd Liv Area 1,593
Originating Board TREND
Year Built 2005
Annual Tax Amount $6,485
Tax Year 2016
Lot Size 7,405 Sqft
Acres 0.17
Lot Dimensions 00X00
Property Description
SIMPLY STUNNING best describes this meticulously maintained brick front home in the sought after adult community of Spicer Estates. As you enter the paved walkway and steps, take notice of the well-groomed yard and manicured gardens outlined in flagstone. This tastefully designed home is dressed in hardwood floors throughout and opens to a large and bright dining room ? the perfect setting for family gatherings. Spread out in the spacious vaulted great room overlooking the attractive kitchen with oak cabinets, tile backsplash, recessed lighting , full pantry and center island. What a wonderful open layout to enjoy year-round! For outdoor relaxing, open the French doors to the Trex deck equipped with a retractable awning, or grill on the paver patio while enjoying the backyard with a nice wooded backdrop. The Master suite offers a large walk-in closet and clean and bright bath with tiled floor and tub surround. Second bedroom can also be used as an office or sitting room and features a full wall closet and ceiling fan. Full main bath is adorned in custom faux painted walls and offers a stand up shower for quests. The HUGE high and dry basement can be easily finished for additional living space with much room to spare for storage. Two car garage, full yard sprinkler system, alarm system, and newer hot water heater are just a few of the added upgrades that have been made to this home where no expenses were spared. Conveniently located within a short distance to downtown Mullica Hill for restaurants and shopping and only minutes to major highways and bridges to Phila, Delaware and the shore makes this location one that is hard to beat. See it today!
Location
State NJ
County Gloucester
Area Harrison Twp (20808)
Zoning R4
Rooms
Other Rooms Living Room, Dining Room, Primary Bedroom, Kitchen, Family Room, Bedroom 1, Laundry
Basement Full, Unfinished
Interior
Interior Features Primary Bath(s), Kitchen - Island, Butlers Pantry, Ceiling Fan(s), Sprinkler System, Breakfast Area
Hot Water Natural Gas
Heating Gas, Forced Air
Cooling Central A/C
Flooring Wood, Fully Carpeted, Tile/Brick
Equipment Oven - Self Cleaning, Dishwasher, Disposal
Fireplace N
Window Features Replacement
Appliance Oven - Self Cleaning, Dishwasher, Disposal
Heat Source Natural Gas
Laundry Main Floor
Exterior
Exterior Feature Deck(s), Patio(s)
Parking Features Inside Access, Garage Door Opener
Garage Spaces 5.0
Water Access N
Roof Type Shingle
Accessibility None
Porch Deck(s), Patio(s)
Attached Garage 2
Total Parking Spaces 5
Garage Y
Building
Lot Description Front Yard, Rear Yard, SideYard(s)
Story 1
Sewer Public Sewer
Water Public
Architectural Style Ranch/Rambler
Level or Stories 1
Additional Building Above Grade
Structure Type Cathedral Ceilings
New Construction N
Schools
School District Clearview Regional Schools
Others
HOA Fee Include Common Area Maintenance,Lawn Maintenance,Snow Removal
Senior Community No
Tax ID 08-00057 12-00103
Ownership Fee Simple
Security Features Security System
Acceptable Financing Conventional, VA, FHA 203(b)
Listing Terms Conventional, VA, FHA 203(b)
Financing Conventional,VA,FHA 203(b)
Read Less Info
Want to know what your home might be worth? Contact us for a FREE valuation!

Our team is ready to help you sell your home for the highest possible price ASAP

Bought with Deborah L Andrews • Weichert Realtors-Mullica Hill
"My job is to find and attract mastery-based agents to the office, protect the culture, and make sure everyone is happy! "







