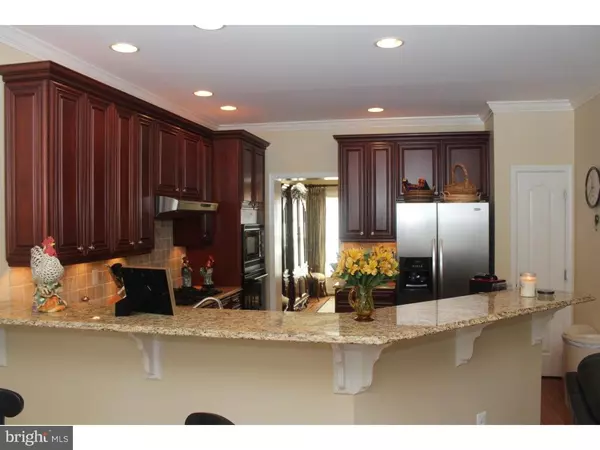$444,000
$449,500
1.2%For more information regarding the value of a property, please contact us for a free consultation.
3 Beds
3 Baths
2,392 SqFt
SOLD DATE : 12/27/2016
Key Details
Sold Price $444,000
Property Type Townhouse
Sub Type Interior Row/Townhouse
Listing Status Sold
Purchase Type For Sale
Square Footage 2,392 sqft
Price per Sqft $185
Subdivision Rivercrest
MLS Listing ID 1002471648
Sold Date 12/27/16
Style Colonial
Bedrooms 3
Full Baths 2
Half Baths 1
HOA Fees $373/mo
HOA Y/N Y
Abv Grd Liv Area 2,392
Originating Board TREND
Year Built 2003
Annual Tax Amount $6,261
Tax Year 2016
Lot Size 4,423 Sqft
Acres 0.1
Lot Dimensions 34
Property Description
This beautifully maintained luxury 3 Bedroom 2.5 half bath carriage house is located in the outstanding Rivercrest Golf Community. The 2 Story Center Hall Entrance greets you with Wet bar, Gleaming Hardwood Flooring. A Bright and Cheery Living Room with Cathedral Ceiling, Recessed Lighting, Oversized Windows and Hardwood Flooring. The Hardwood Flooring in the Entry continues to the right into the Formal Dining Room with Chair Rail, Crown Molding and 9 ft ceilings. The Well Appointed, Large Kitchen is conveniently located adjacent to the Dining Room. The Kitchen boasts 42" cabinets, Pantry, Gas Cook Top, Tiled back splash, Built-in Oven and Microwave, Stainless Steel refrigerator, A Separate Eating Area, from there you access to your expansive composite deck overlooking the 9th hole. The inviting family room is highlighted by the gas fireplace with marble surround, Recessed Lighting, Large Windows adjoins the breakfast room and kitchen. A Powder Room and Laundry Room complete the First Level. The master bedroom suite with large walk-in California closet and luxurious master bath is complete with soaking tub, stall shower and double bowl vanity. There are 2 nicely sized Bedrooms and a Full Hall Bath with Tub/Shower Combo and single bowl vanity completing the 2nd Floor. Full finished walkout lower level w/ plumbing for wet bar and Bose surround sound entertainment system. New paint and carpet, Hunter Douglas blinds and Ethan Allen curtains, ADT video security system and outdoor speaker system. Bring your Buyers to "Rivercrest", offering them a one of a kind, fabulous lifestyle! Features of this gated community are the pool, clubhouse, walking trails and fitness center covered by the Assoc. fees. Truly a wonderful location. This comfortable home is ideal for entertaining a crowd, but providing many cozy, inviting and highly functional spaces for everyday life? Too many upgrades to list?
Location
State PA
County Montgomery
Area Upper Providence Twp (10661)
Zoning GCR
Rooms
Other Rooms Living Room, Dining Room, Primary Bedroom, Bedroom 2, Kitchen, Family Room, Bedroom 1, Laundry, Other
Basement Full, Fully Finished
Interior
Interior Features Primary Bath(s), Ceiling Fan(s), Kitchen - Eat-In
Hot Water Electric
Heating Gas
Cooling Central A/C
Fireplaces Number 1
Fireplace Y
Heat Source Natural Gas
Laundry Main Floor
Exterior
Exterior Feature Deck(s)
Garage Spaces 2.0
Pool In Ground
Utilities Available Cable TV
Water Access N
Accessibility None
Porch Deck(s)
Total Parking Spaces 2
Garage N
Building
Lot Description Front Yard
Story 2
Sewer Public Sewer
Water Public
Architectural Style Colonial
Level or Stories 2
Additional Building Above Grade
Structure Type Cathedral Ceilings
New Construction N
Schools
Middle Schools Spring-Ford Ms 8Th Grade Center
High Schools Spring-Ford Senior
School District Spring-Ford Area
Others
HOA Fee Include Common Area Maintenance,Ext Bldg Maint,Lawn Maintenance,Snow Removal,Trash,Pool(s),Health Club
Senior Community No
Tax ID 61-00-04841-066
Ownership Fee Simple
Security Features Security System
Read Less Info
Want to know what your home might be worth? Contact us for a FREE valuation!

Our team is ready to help you sell your home for the highest possible price ASAP

Bought with Janine M McVeigh • Christopher Real Estate Services

"My job is to find and attract mastery-based agents to the office, protect the culture, and make sure everyone is happy! "







