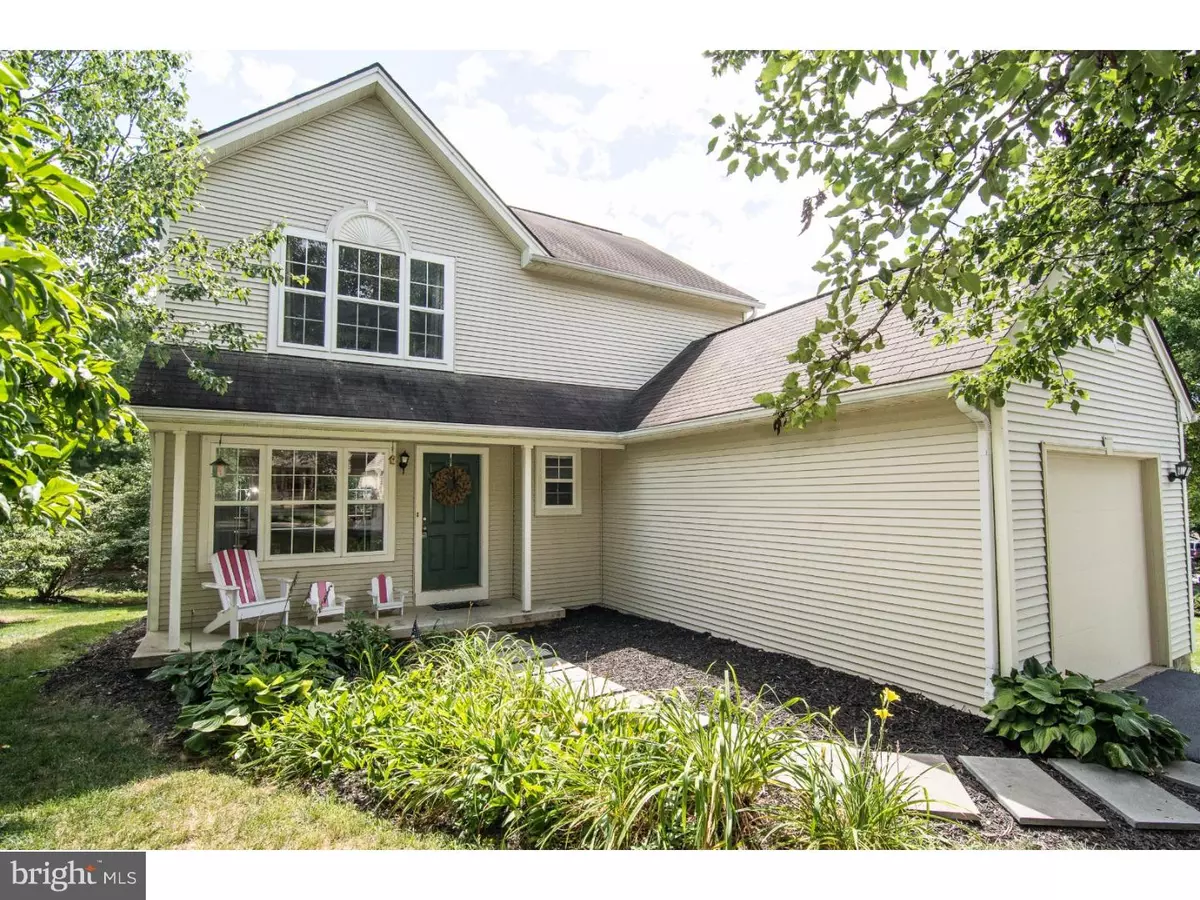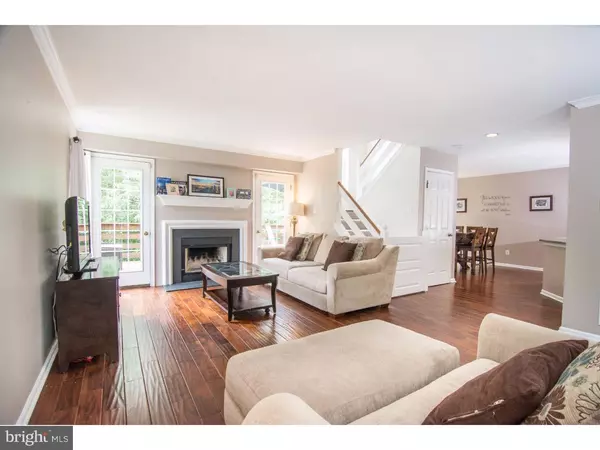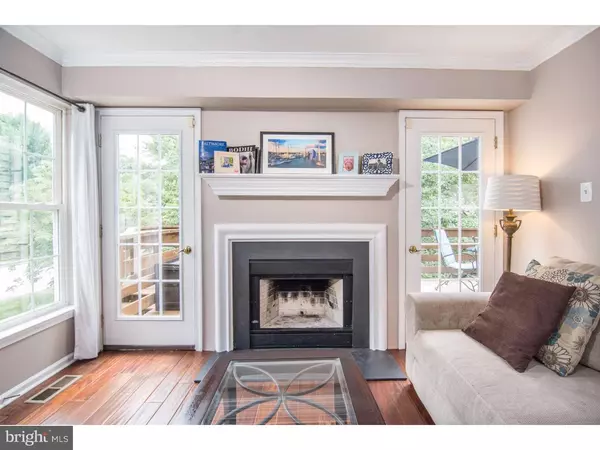$338,000
$345,000
2.0%For more information regarding the value of a property, please contact us for a free consultation.
3 Beds
3 Baths
3,520 SqFt
SOLD DATE : 09/26/2016
Key Details
Sold Price $338,000
Property Type Single Family Home
Sub Type Detached
Listing Status Sold
Purchase Type For Sale
Square Footage 3,520 sqft
Price per Sqft $96
Subdivision Marsh Harbour
MLS Listing ID 1002463332
Sold Date 09/26/16
Style Colonial
Bedrooms 3
Full Baths 2
Half Baths 1
HOA Fees $148/mo
HOA Y/N Y
Abv Grd Liv Area 2,350
Originating Board TREND
Year Built 1993
Annual Tax Amount $4,902
Tax Year 2016
Lot Size 5,801 Sqft
Acres 0.13
Property Description
**BUYER INCENTIVE** 1 Year Home Warranty included. 11 Blue Heron Lane has a NEW ROOF to be installed early August 2016! This meticulously maintained property is positioned on a landscaped corner lot at the top of a cul-de-sac ending with a view over-looking the beautiful lake at Marsh Creek State Park. Like living on vacation, Marsh Harbour is one of the most desirable communities in Upper Uwchlan Township located in the award winning Downingtown Area School District. Tucked away from the noise and crowds yet a short driving distance to the Pennsylvania Turnpike entrance and route 100 in Eagle for an easy commute to all areas. The community itself offers an outfitted pool, tennis court, basketball court, clubhouse and fitness room. UPDATES INCLUDE New Roof 2016, New Garage Door 2015, New Hardwood Floor and Wainscoting in Stairwell 2016, Resealed Driveway 2016, Stained Deck 2013 and 2015, Recent Whole House Repainted, Installed Full Hall Bath Linen Closet 2013 and Installed Full Hall Bath Vanity 2014. MAIN FLOOR enter into an expansive Great Room bathed in light by wide windows and symmetrically placed glass deck doors on either side of the working fireplace. This open floor plan provides the ideal flow for the working family and entertaining alike. The kitchen boasts granite counter tops, a large floor to ceiling pantry and lots of cabinet space. A breakfast nook is perfect for your morning coffee or serving meals to family. The convenient access to the attached garage makes carrying supplies from the car into the home a breeze. The separate dining space has oversized glass doors that open out onto your home-length wood deck with pleasantry and privacy provided by an old growth tree. A modern half bath and deep coat closet complete the main floor. LOWER LEVEL the finished lower level, with windows to allow in natural light, provides wide open spaces for either an office, a playroom, a TV entertainment area, a work out space or simply additional storage. An additional room with sturdy floor to ceiling built-in shelves will indulge any maximum storage needs. UPPER LEVEL a 2-story high bright stair case carries you to a level floored in gorgeous hardwood. Upper floor laundry concealed in a hall closet is the most convenient way to get the wash done. 2 good sized bedrooms share their own full hall bath and a large owner's suite includes a wide walk-in closet and an equipped full bath. Schedule your tour today!
Location
State PA
County Chester
Area Upper Uwchlan Twp (10332)
Zoning R4
Direction Northwest
Rooms
Other Rooms Living Room, Dining Room, Primary Bedroom, Bedroom 2, Kitchen, Bedroom 1, Laundry, Other, Attic
Basement Full, Fully Finished
Interior
Interior Features Primary Bath(s), Butlers Pantry, Ceiling Fan(s), Stall Shower, Kitchen - Eat-In
Hot Water Electric
Heating Electric, Forced Air
Cooling Central A/C
Flooring Wood, Fully Carpeted
Fireplaces Number 1
Equipment Oven - Self Cleaning, Dishwasher
Fireplace Y
Appliance Oven - Self Cleaning, Dishwasher
Heat Source Electric
Laundry Upper Floor
Exterior
Exterior Feature Deck(s), Porch(es)
Garage Spaces 4.0
Utilities Available Cable TV
Amenities Available Swimming Pool, Tennis Courts, Club House, Tot Lots/Playground
Water Access N
Roof Type Pitched
Accessibility Mobility Improvements
Porch Deck(s), Porch(es)
Attached Garage 1
Total Parking Spaces 4
Garage Y
Building
Lot Description Corner, Level, Front Yard, SideYard(s)
Story 2
Foundation Concrete Perimeter
Sewer Public Sewer
Water Public
Architectural Style Colonial
Level or Stories 2
Additional Building Above Grade, Below Grade
Structure Type Cathedral Ceilings
New Construction N
Schools
Elementary Schools Shamona Creek
Middle Schools Downington
High Schools Downingtown High School West Campus
School District Downingtown Area
Others
Pets Allowed Y
HOA Fee Include Pool(s),Common Area Maintenance,Lawn Maintenance,Snow Removal,Trash,Health Club
Senior Community No
Tax ID 32-03Q-0140
Ownership Fee Simple
Security Features Security System
Acceptable Financing Conventional, VA, FHA 203(b)
Listing Terms Conventional, VA, FHA 203(b)
Financing Conventional,VA,FHA 203(b)
Pets Description Case by Case Basis
Read Less Info
Want to know what your home might be worth? Contact us for a FREE valuation!

Our team is ready to help you sell your home for the highest possible price ASAP

Bought with Andrew G Black • Redfin Corporation

"My job is to find and attract mastery-based agents to the office, protect the culture, and make sure everyone is happy! "







