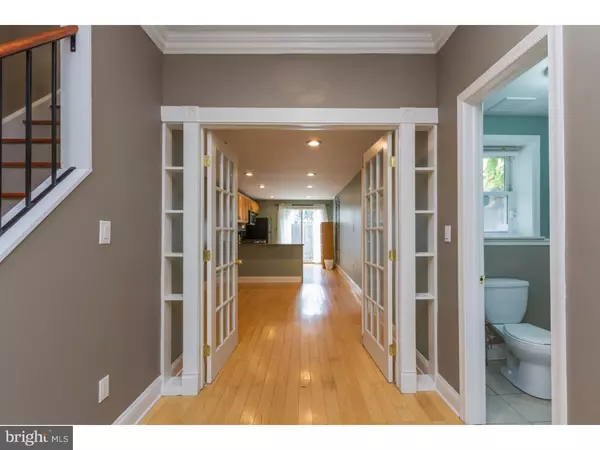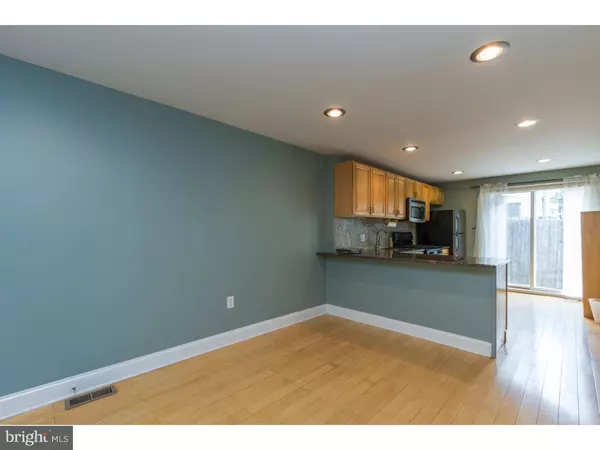$365,000
$365,000
For more information regarding the value of a property, please contact us for a free consultation.
3 Beds
2 Baths
1,500 SqFt
SOLD DATE : 08/19/2016
Key Details
Sold Price $365,000
Property Type Townhouse
Sub Type Interior Row/Townhouse
Listing Status Sold
Purchase Type For Sale
Square Footage 1,500 sqft
Price per Sqft $243
Subdivision Graduate Hospital
MLS Listing ID 1002458760
Sold Date 08/19/16
Style Contemporary
Bedrooms 3
Full Baths 1
Half Baths 1
HOA Y/N N
Abv Grd Liv Area 1,500
Originating Board TREND
Year Built 1925
Annual Tax Amount $1,307
Tax Year 2016
Lot Size 1,056 Sqft
Acres 0.02
Lot Dimensions 16X66
Property Description
Welcome to 1007 S. 21st Street! This home has been renovated throughout, and the attention to detail is evident in every room. Enter into the spacious living room, where you can curl up with a good book in front of the gas fireplace. Continue back past the half bath, through the French double doors into the dining area and open kitchen, with granite counters and stainless steel appliances. Exit through the sliding doors into the fenced-in patio, where you can enjoy a summer bbq. The entire first floor has hardwood floors, recessed lighting and neutral paint. Upstairs, you'll see three spacious bedrooms, which also feature hardwood floors, recessed lighting and ceiling fans. An updated hall bath with custom tile completes the second floor. If you're in need of additional living space, look no further than the basement. With just a little work, it could be a home office, play room, or additional bedroom. Don't miss your change to see all that this house has to offer, schedule your tour of 1007 S. 21st Street today!
Location
State PA
County Philadelphia
Area 19146 (19146)
Zoning RSA5
Rooms
Other Rooms Living Room, Dining Room, Primary Bedroom, Bedroom 2, Kitchen, Bedroom 1
Basement Full
Interior
Hot Water Natural Gas
Heating Gas
Cooling Central A/C
Flooring Wood
Fireplaces Number 1
Equipment Built-In Range, Dishwasher, Refrigerator, Built-In Microwave
Fireplace Y
Appliance Built-In Range, Dishwasher, Refrigerator, Built-In Microwave
Heat Source Natural Gas
Laundry Basement
Exterior
Water Access N
Accessibility None
Garage N
Building
Story 2
Sewer Public Sewer
Water Public
Architectural Style Contemporary
Level or Stories 2
Additional Building Above Grade
New Construction N
Schools
School District The School District Of Philadelphia
Others
Senior Community No
Tax ID 301424300
Ownership Fee Simple
Read Less Info
Want to know what your home might be worth? Contact us for a FREE valuation!

Our team is ready to help you sell your home for the highest possible price ASAP

Bought with Jeanne A Whipple • Coldwell Banker Realty
"My job is to find and attract mastery-based agents to the office, protect the culture, and make sure everyone is happy! "







