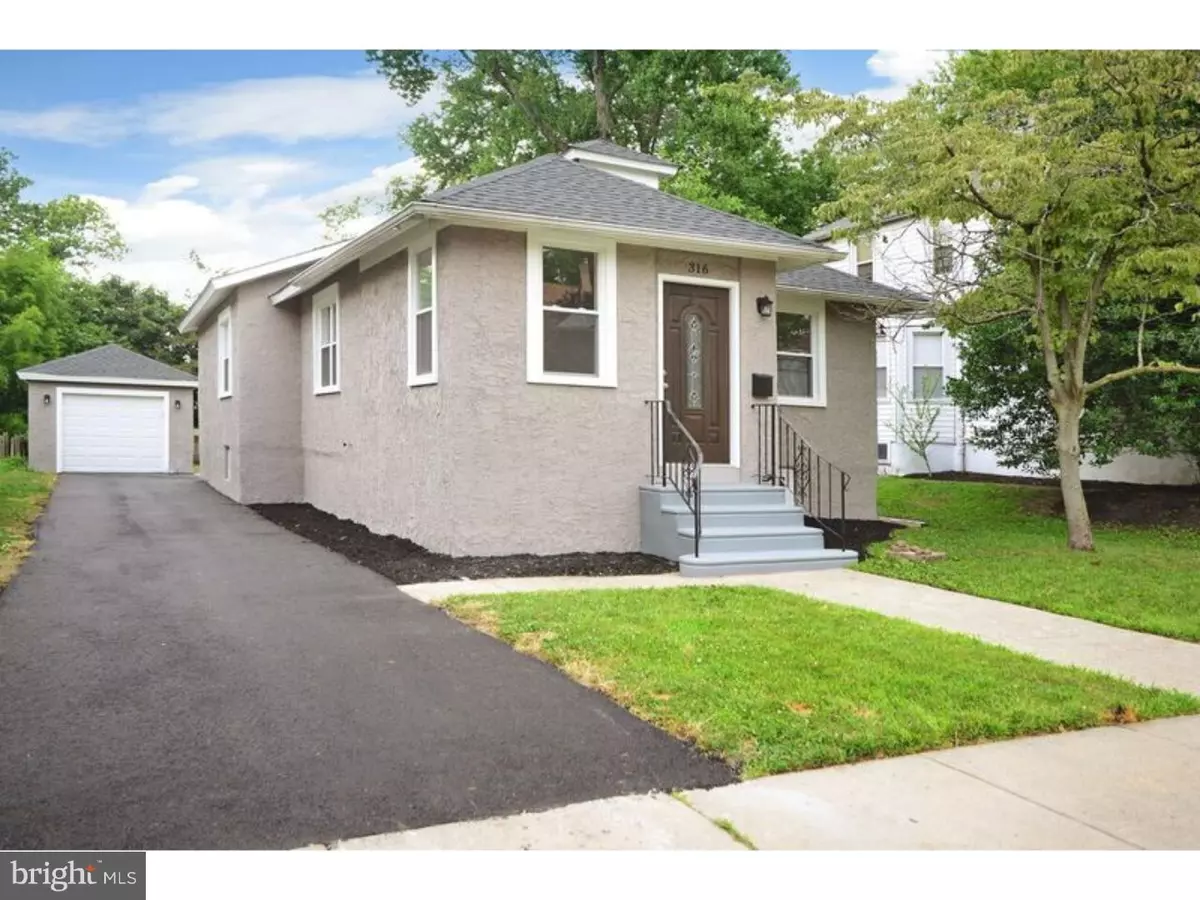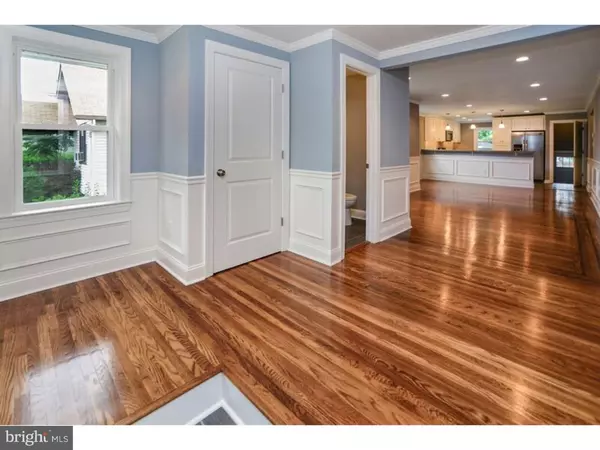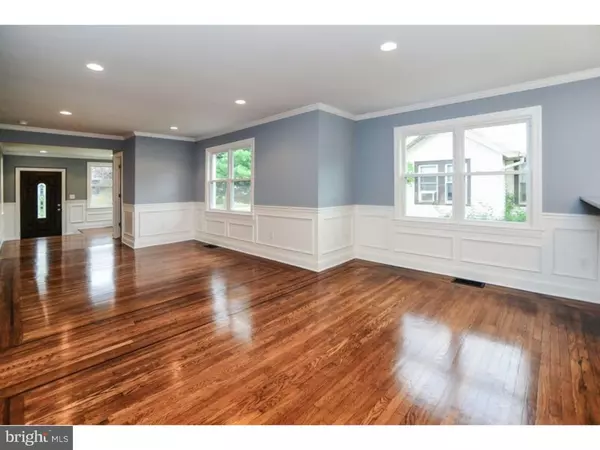$195,000
$200,000
2.5%For more information regarding the value of a property, please contact us for a free consultation.
3 Beds
2 Baths
1,498 SqFt
SOLD DATE : 08/19/2016
Key Details
Sold Price $195,000
Property Type Single Family Home
Sub Type Detached
Listing Status Sold
Purchase Type For Sale
Square Footage 1,498 sqft
Price per Sqft $130
Subdivision None Available
MLS Listing ID 1002456418
Sold Date 08/19/16
Style Ranch/Rambler
Bedrooms 3
Full Baths 1
Half Baths 1
HOA Y/N N
Abv Grd Liv Area 1,498
Originating Board TREND
Annual Tax Amount $6,062
Tax Year 2015
Lot Size 7,550 Sqft
Acres 0.17
Lot Dimensions 50X151
Property Description
LIKE NEW CONSTRUCTION! Definitely take a look at the attached list of upgrades done to this great house. Enter into bright sunroom area with closet and adjacent to all new powder room with tile flooring. Large living room and dining room area is open, features recessed lighting, crown molding, and shadow boxes, and allows you many options as far as placing your furnishings. Kitchen is gorgeous; with large bar area, crown molding, recessed lights, plenty of beautiful white cabinets, granite counters, subway tile backsplash, and stainless steel appliances. Three spacious bedrooms with plenty of closets. Hall bath is also new with deep tub, custom porcelain tile tub surround with wrap-around shower niche. The basement family room area has carpeting and recessed lighting. Laundry room includes the washer and gas dryer. Mechanical room houses the new heater and CA. Additional amenities include two-panel doors, new roof, all new plumbing and gas lines, all new electrical wiring (200 amp services), French drain and sump pump, and much more. All this and still situated close to schools, shopping, restaurants, medical facilities, and roadways to Philadelphia and shore points. Don't miss out on this great opportunity! Make your appointment now!
Location
State NJ
County Camden
Area Oaklyn Boro (20426)
Zoning RES
Rooms
Other Rooms Living Room, Dining Room, Primary Bedroom, Bedroom 2, Kitchen, Bedroom 1, Laundry, Other, Attic
Basement Full
Interior
Interior Features Dining Area
Hot Water Natural Gas
Heating Gas, Forced Air
Cooling Central A/C
Flooring Wood, Fully Carpeted, Tile/Brick
Equipment Built-In Range, Oven - Self Cleaning, Dishwasher, Refrigerator
Fireplace N
Appliance Built-In Range, Oven - Self Cleaning, Dishwasher, Refrigerator
Heat Source Natural Gas
Laundry Basement
Exterior
Exterior Feature Patio(s)
Garage Spaces 4.0
Utilities Available Cable TV
Waterfront N
Water Access N
Accessibility None
Porch Patio(s)
Parking Type Detached Garage
Total Parking Spaces 4
Garage Y
Building
Story 1
Sewer Public Sewer
Water Public
Architectural Style Ranch/Rambler
Level or Stories 1
Additional Building Above Grade
New Construction N
Schools
School District Collingswood Borough Public Schools
Others
Senior Community No
Tax ID 26-00046-00010
Ownership Fee Simple
Acceptable Financing Conventional, VA, FHA 203(b)
Listing Terms Conventional, VA, FHA 203(b)
Financing Conventional,VA,FHA 203(b)
Read Less Info
Want to know what your home might be worth? Contact us for a FREE valuation!

Our team is ready to help you sell your home for the highest possible price ASAP

Bought with Kathy Carrig • BHHS Fox & Roach-Cherry Hill

"My job is to find and attract mastery-based agents to the office, protect the culture, and make sure everyone is happy! "







