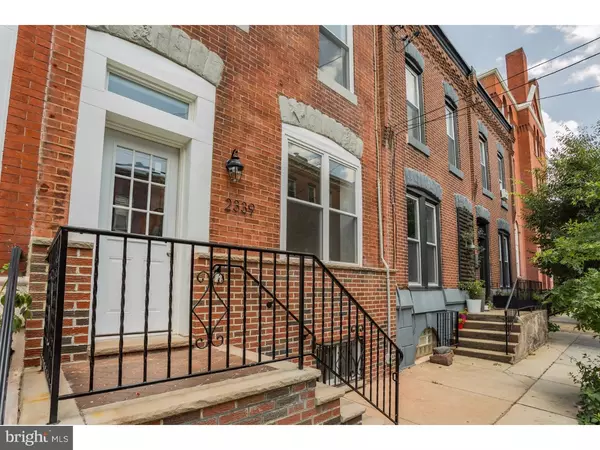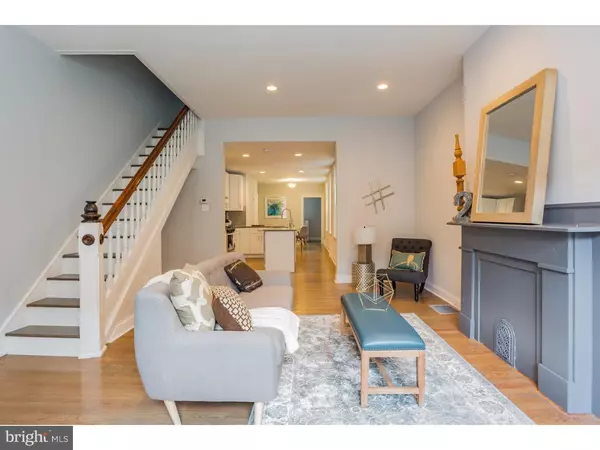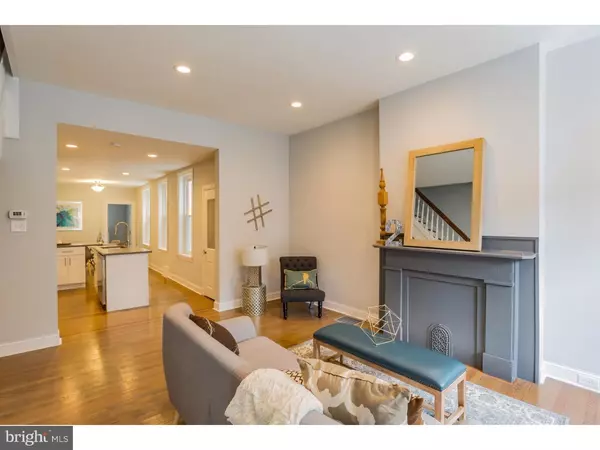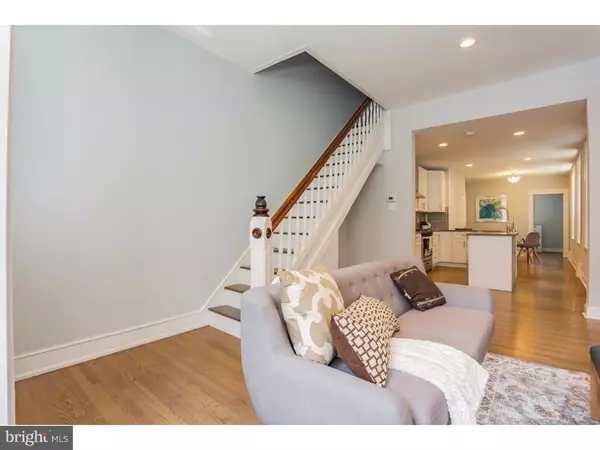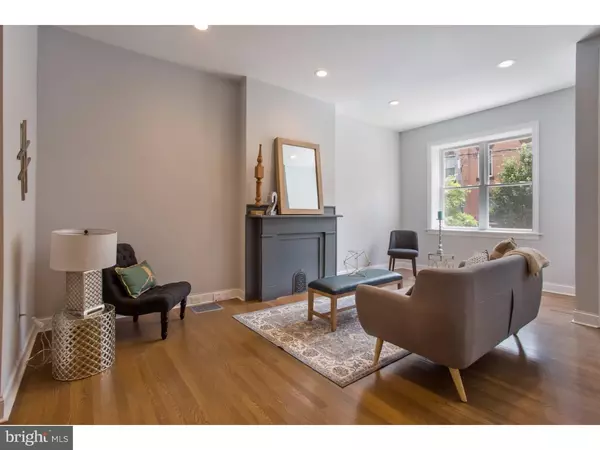$450,000
$449,000
0.2%For more information regarding the value of a property, please contact us for a free consultation.
3 Beds
2 Baths
1,372 SqFt
SOLD DATE : 09/01/2016
Key Details
Sold Price $450,000
Property Type Townhouse
Sub Type Interior Row/Townhouse
Listing Status Sold
Purchase Type For Sale
Square Footage 1,372 sqft
Price per Sqft $327
Subdivision Graduate Hospital
MLS Listing ID 1002456360
Sold Date 09/01/16
Style Traditional
Bedrooms 3
Full Baths 1
Half Baths 1
HOA Y/N N
Abv Grd Liv Area 1,372
Originating Board TREND
Year Built 1925
Annual Tax Amount $4,864
Tax Year 2016
Lot Size 960 Sqft
Acres 0.02
Lot Dimensions 16X60
Property Description
Don't miss this fabulously restored townhome featuring abundant natural light, original details and high ceilings throughout! With three spacious bedrooms, a patio and a convenient Graduate area location, this house is ready to be your home! Past the handsome restored brick-front fa ade is an original vestibule with marble floor and French doors with frosted glass. Both levels of this home have custom stained hardwood flooring and LED recessed lighting throughout. The oversized living room features a stone mantle and leads into the open-concept kitchen with quartz countertops and stainless steel appliances, including an exterior vented hood and a stylish basket weave tile backsplash. An oversized pantry is located in the kitchen as well. The bright dining area is located just beyond the breakfast bar. A convenient powder room and laundry area, along with a back patio are located on this level as well. Upstairs, there are three bedrooms and a full bathroom with marble tile floors, a double sink vanity and a subway tile shower. The front bedroom has oversized windows, two large closets and a ceiling fan. The middle bedroom has a small closet. The back bedroom is large as well and has two light exposures along with a large closet and a ceiling fan. The basement is dry and clean for plenty of storage and houses all mechanicals.
Location
State PA
County Philadelphia
Area 19146 (19146)
Zoning RSA5
Rooms
Other Rooms Living Room, Dining Room, Primary Bedroom, Bedroom 2, Kitchen, Family Room, Bedroom 1
Basement Full, Unfinished
Interior
Interior Features Kitchen - Island, Butlers Pantry, Ceiling Fan(s), Breakfast Area
Hot Water Natural Gas
Heating Gas, Forced Air
Cooling Central A/C
Flooring Wood
Fireplaces Number 1
Fireplaces Type Stone
Equipment Disposal
Fireplace Y
Appliance Disposal
Heat Source Natural Gas
Laundry Main Floor
Exterior
Exterior Feature Patio(s)
Water Access N
Roof Type Flat
Accessibility None
Porch Patio(s)
Garage N
Building
Story 2
Sewer Public Sewer
Water Public
Architectural Style Traditional
Level or Stories 2
Additional Building Above Grade
New Construction N
Schools
School District The School District Of Philadelphia
Others
Senior Community No
Tax ID 302223000
Ownership Fee Simple
Read Less Info
Want to know what your home might be worth? Contact us for a FREE valuation!

Our team is ready to help you sell your home for the highest possible price ASAP

Bought with Skye Michiels • Keller Williams Philadelphia
"My job is to find and attract mastery-based agents to the office, protect the culture, and make sure everyone is happy! "



