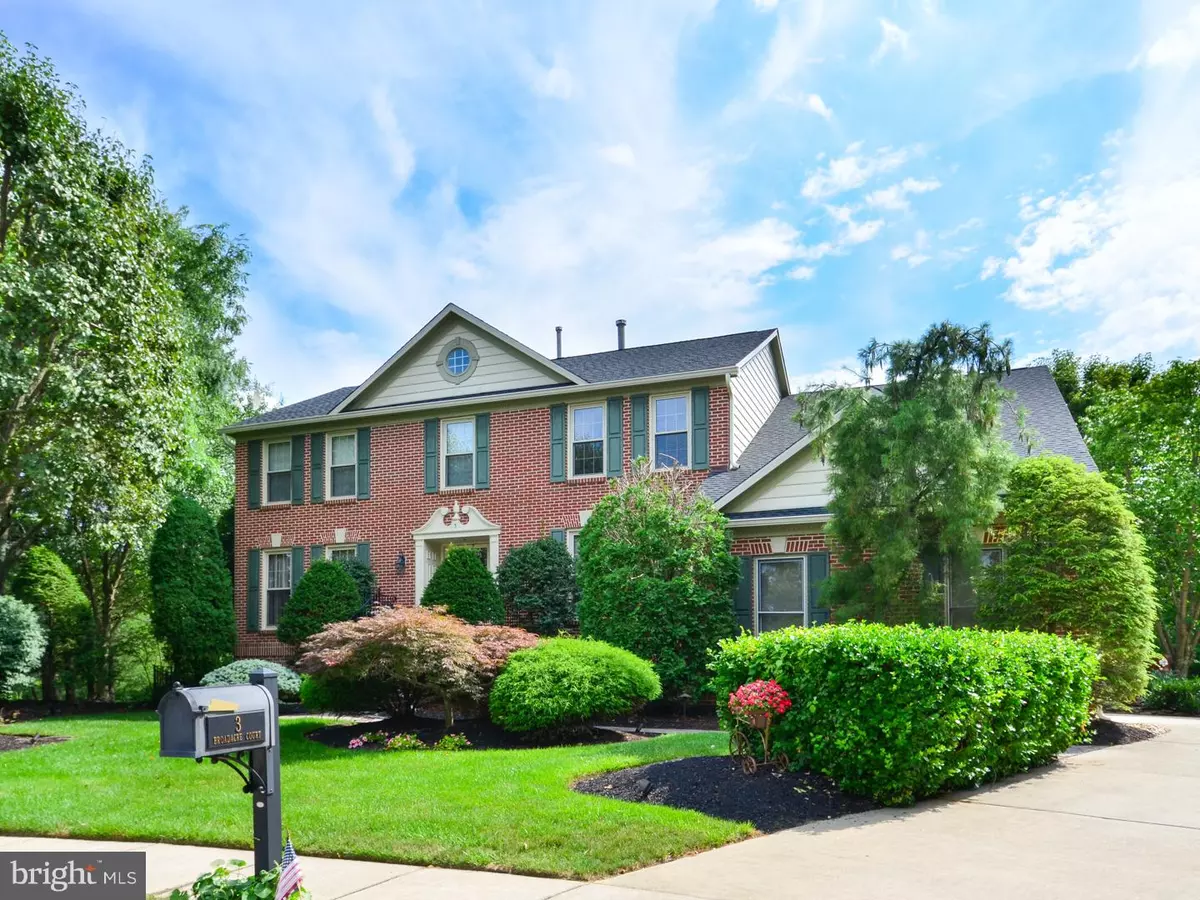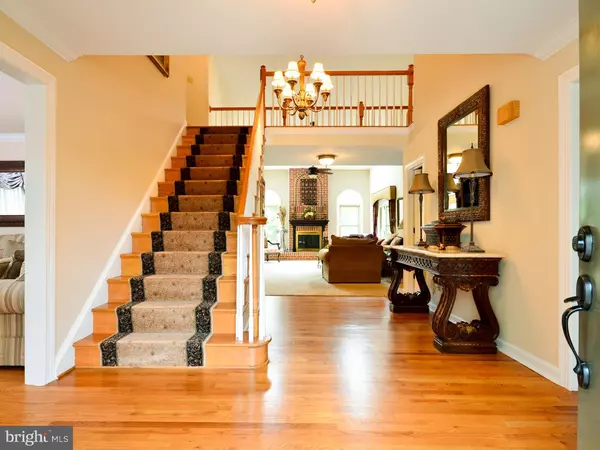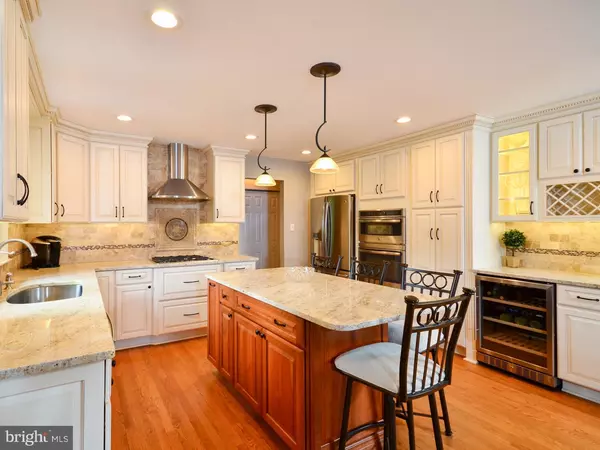$652,000
$675,000
3.4%For more information regarding the value of a property, please contact us for a free consultation.
4 Beds
5 Baths
3,284 SqFt
SOLD DATE : 09/01/2016
Key Details
Sold Price $652,000
Property Type Single Family Home
Sub Type Detached
Listing Status Sold
Purchase Type For Sale
Square Footage 3,284 sqft
Price per Sqft $198
Subdivision Spring Valley Estate
MLS Listing ID 1002456114
Sold Date 09/01/16
Style Colonial
Bedrooms 4
Full Baths 4
Half Baths 1
HOA Y/N N
Abv Grd Liv Area 3,284
Originating Board TREND
Year Built 1990
Annual Tax Amount $14,785
Tax Year 2015
Lot Size 0.615 Acres
Acres 0.61
Lot Dimensions IRR
Property Description
An entertainers dream come true is the best way to describe this outstanding home. This gorgeous center hall colonial is set on a landscaped cul de sac lot. As you pull up to this stately brick home you will be impressed with the setting and curb appeal. The foyer entrance has solid hardwood flooring that extends through the living, dining and kitchen area. The formal living room has floor to ceiling windows, crown molding and recessed lighting. The formal dining room has plenty of room for a large table. The gorgeous trim and neutrally painted walls set the stage for entertaining. The 2 story family room has a floor to ceiling brick fireplace. The family room has a custom cherry built in shelving and entertainment unit. The freshly painted walls and neutral carpet are additional highlights. The family room is open to the kitchen. The heart of the home is the gorgeous custom kitchen that is just 1 year new. The glazed cabinets are self closing and complimented by rich Cashmere granite counters and tumbled marble backsplash with tile accents. The stainless gas stove has a professional hood. The center island is a great place for meal prep, entertaining and additional seating. The custom cabinets have glass accent cabinets,a pantry with pull out shelving and drawers for pot and pans. The built in wine refrigerator is great for entertaining. The breakfast area has a wall of windows that overlook the 2 tier deck with awning. The 1st floor office has custom millwork and built in bookcases. The view from the office is the resort backyard. The master suite has vaulted ceilings, a walk in closet and luxurious newer master bath. The master bath has custom cabinets with rich granite counters, a whirlpool tub and an oversized shower with frameless glass door. The 2nd floor overlooks the family room and has hardwood flooring.The princess or inlaws suite has a gorgeous bath. The other 2 bedrooms have a jack and Jill bath with furniture cabinet base. The bedrooms are all freshly painted and neutrally decorated. The resort backyard has a beautiful gunite heated pool, a pool house with granite counters and a refrigerator. The stamped concrete apron and aluminum fence are additional highlights. The full finished walkout basement has a built in wet bar, a rec room a possible 5th bedroom or gym. A full bath has also been added. Newer windows, flooring and freshly painted walls make this home move in ready. 1 year home warranty for buyer. 2 zone HV
Location
State NJ
County Burlington
Area Mount Laurel Twp (20324)
Zoning RES
Rooms
Other Rooms Living Room, Dining Room, Primary Bedroom, Bedroom 2, Bedroom 3, Kitchen, Family Room, Bedroom 1, Laundry, Other
Basement Full, Outside Entrance, Fully Finished
Interior
Interior Features Primary Bath(s), Kitchen - Island, Butlers Pantry, Ceiling Fan(s), Sprinkler System, Wet/Dry Bar, Stall Shower, Dining Area
Hot Water Natural Gas
Heating Gas, Forced Air, Zoned
Cooling Central A/C
Flooring Wood, Fully Carpeted, Tile/Brick, Marble
Fireplaces Number 1
Fireplaces Type Brick
Equipment Cooktop, Oven - Wall, Oven - Self Cleaning, Dishwasher, Disposal, Energy Efficient Appliances
Fireplace Y
Window Features Bay/Bow,Replacement
Appliance Cooktop, Oven - Wall, Oven - Self Cleaning, Dishwasher, Disposal, Energy Efficient Appliances
Heat Source Natural Gas
Laundry Main Floor
Exterior
Exterior Feature Deck(s)
Garage Spaces 5.0
Fence Other
Pool In Ground
Utilities Available Cable TV
Waterfront N
Water Access N
Roof Type Shingle
Accessibility None
Porch Deck(s)
Parking Type Driveway, Attached Garage
Attached Garage 2
Total Parking Spaces 5
Garage Y
Building
Lot Description Cul-de-sac
Story 2
Sewer Public Sewer
Water Public
Architectural Style Colonial
Level or Stories 2
Additional Building Above Grade
Structure Type Cathedral Ceilings,9'+ Ceilings
New Construction N
Schools
Elementary Schools Springville
Middle Schools Mount Laurel Hartford School
School District Mount Laurel Township Public Schools
Others
Senior Community No
Tax ID 24-00700 02-00013
Ownership Fee Simple
Security Features Security System
Acceptable Financing Conventional, FHA 203(b)
Listing Terms Conventional, FHA 203(b)
Financing Conventional,FHA 203(b)
Read Less Info
Want to know what your home might be worth? Contact us for a FREE valuation!

Our team is ready to help you sell your home for the highest possible price ASAP

Bought with Colleen M Roth • Weichert Realtors - Moorestown

"My job is to find and attract mastery-based agents to the office, protect the culture, and make sure everyone is happy! "







