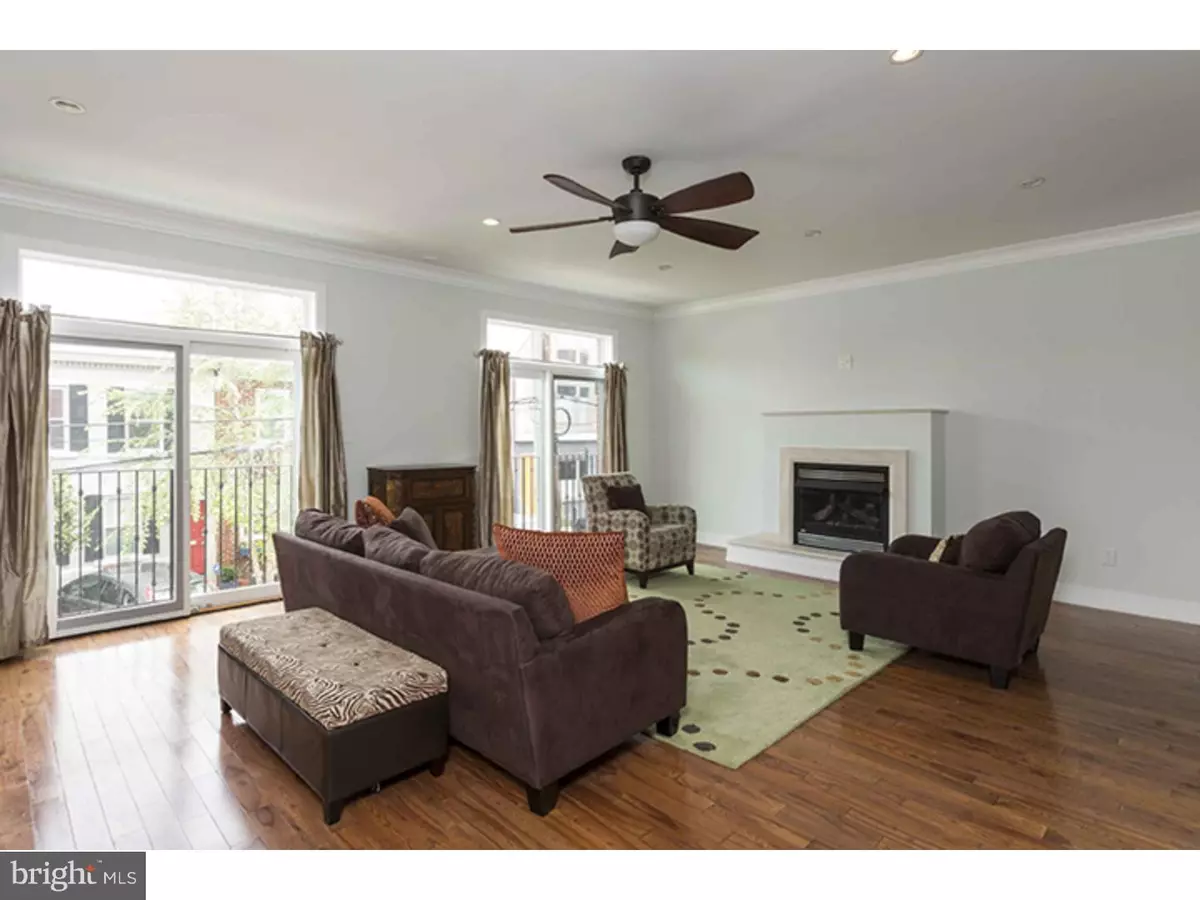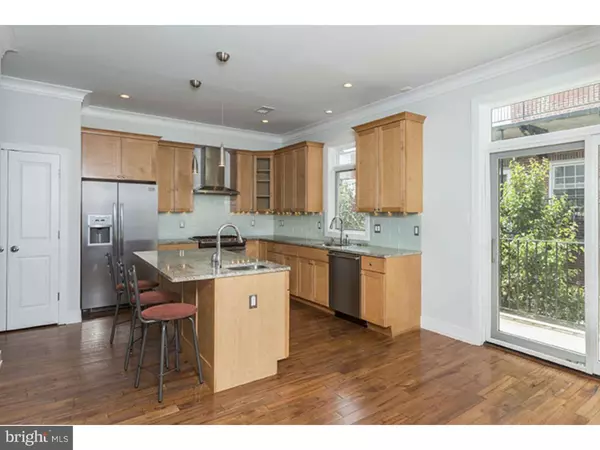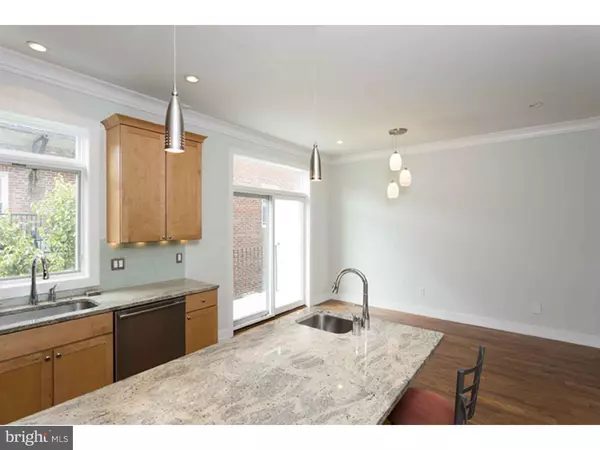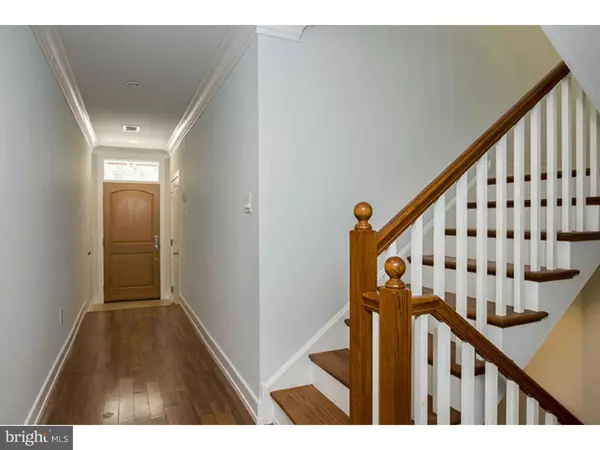$965,000
$979,000
1.4%For more information regarding the value of a property, please contact us for a free consultation.
4 Beds
4 Baths
3,000 SqFt
SOLD DATE : 07/29/2016
Key Details
Sold Price $965,000
Property Type Townhouse
Sub Type Interior Row/Townhouse
Listing Status Sold
Purchase Type For Sale
Square Footage 3,000 sqft
Price per Sqft $321
Subdivision Graduate Hospital
MLS Listing ID 1002436320
Sold Date 07/29/16
Style Other
Bedrooms 4
Full Baths 3
Half Baths 1
HOA Y/N N
Abv Grd Liv Area 3,000
Originating Board TREND
Year Built 2011
Annual Tax Amount $704
Tax Year 2016
Lot Size 1,176 Sqft
Acres 0.03
Lot Dimensions 24X48
Property Description
Suburban living in the City. This new construction, built in 2011 features an expansive 25ft wide frontage with a beautiful brick and limestone facade. Elegant interiors include handsome moldings and hardwood floors throughout. The fabulous custom kitchen offers stainless steel appliances and granite countertops. The light filled open living room/dinning room is highlighted by 2 charming Juliet balconies and a working gas fireplace. There are 4 bedrooms and 3.5 luxurious marble bathrooms, with the potential of an au pair/ granny suite or home office on the 1st floor. The 2 CAR ATTACHED GARAGE is a Center City luxury. The finished basement is ideal for a media room and offers plenty of storage. The large roof deck provides lovely skyline city views. This wonderful family home is located on a small tree lined street in the Graduate Hospital area and has 5 years left on the tax abatement.
Location
State PA
County Philadelphia
Area 19146 (19146)
Zoning RSA5
Rooms
Other Rooms Living Room, Primary Bedroom, Bedroom 2, Bedroom 3, Kitchen, Bedroom 1, In-Law/auPair/Suite
Basement Full, Fully Finished
Interior
Interior Features Primary Bath(s), Kitchen - Island, Skylight(s), Ceiling Fan(s), Central Vacuum, Stall Shower, Kitchen - Eat-In
Hot Water Natural Gas
Heating Gas
Cooling Central A/C
Flooring Wood
Fireplaces Number 1
Fireplaces Type Stone
Fireplace Y
Heat Source Natural Gas
Laundry Upper Floor
Exterior
Exterior Feature Roof, Patio(s)
Garage Spaces 4.0
Utilities Available Cable TV
Water Access N
Accessibility None
Porch Roof, Patio(s)
Attached Garage 2
Total Parking Spaces 4
Garage Y
Building
Story 3+
Sewer Public Sewer
Water Public
Architectural Style Other
Level or Stories 3+
Additional Building Above Grade
New Construction N
Schools
School District The School District Of Philadelphia
Others
Pets Allowed Y
Senior Community No
Tax ID 301380115
Ownership Fee Simple
Security Features Security System
Pets Allowed Case by Case Basis
Read Less Info
Want to know what your home might be worth? Contact us for a FREE valuation!

Our team is ready to help you sell your home for the highest possible price ASAP

Bought with Noah S Ostroff • Keller Williams Philadelphia
"My job is to find and attract mastery-based agents to the office, protect the culture, and make sure everyone is happy! "







