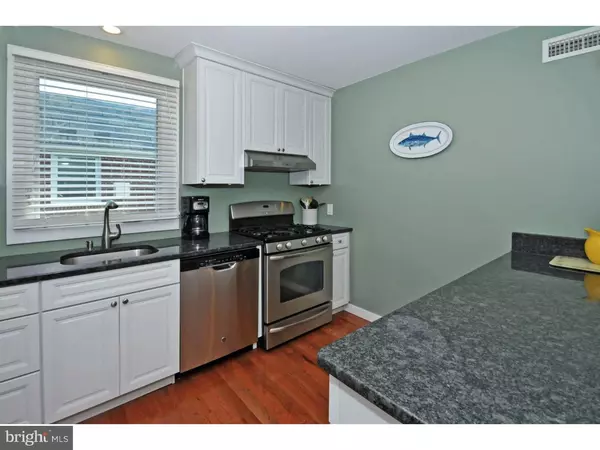$179,900
$179,900
For more information regarding the value of a property, please contact us for a free consultation.
3 Beds
2 Baths
1,100 SqFt
SOLD DATE : 07/29/2016
Key Details
Sold Price $179,900
Property Type Single Family Home
Sub Type Twin/Semi-Detached
Listing Status Sold
Purchase Type For Sale
Square Footage 1,100 sqft
Price per Sqft $163
Subdivision Jenkintown
MLS Listing ID 1002441618
Sold Date 07/29/16
Style Ranch/Rambler,Raised Ranch/Rambler
Bedrooms 3
Full Baths 1
Half Baths 1
HOA Y/N N
Abv Grd Liv Area 1,100
Originating Board TREND
Year Built 1957
Annual Tax Amount $4,041
Tax Year 2016
Lot Size 4,704 Sqft
Acres 0.11
Lot Dimensions 30
Property Description
Nothing to do but to move in to this impeccable home! Lovely brick and stone home has everything you need. This home offers a large living room and dining area with gorgeous wood floors. New kitchen with white cabinets, granite counters, stainless steel appliances including a 5 burner gas stove. Eat breakfast and lunch at the breakfast bar with pendant lighting. There are three bedrooms, which are all a good size. Two bedrooms feature ceiling fans. The hall bath is new and boasts tile floor and a marble vanity. The family room has a gas stove to keep you warm, large storage closet and powder room. The laundry/mud room is also on this lower level and has an outside exit to side yard and door to over sized two car garage. The two car garage has a newer garage door with opener. Enjoy entertaining in the well planted backyard. But wait there's more! New windows, gas heat and central air conditioning. Great location! Walk to two different train stations (Jenkintown and Noble),and dining. Trader Joe's, Whole Foods and a movie theater are minutes away. All of this in a the sought after Abington School District!!!
Location
State PA
County Montgomery
Area Abington Twp (10630)
Zoning H
Rooms
Other Rooms Living Room, Dining Room, Primary Bedroom, Bedroom 2, Kitchen, Family Room, Bedroom 1
Basement Full, Outside Entrance
Interior
Interior Features Skylight(s), Ceiling Fan(s), Dining Area
Hot Water Natural Gas
Heating Gas, Forced Air
Cooling Central A/C
Flooring Wood, Tile/Brick
Equipment Built-In Range, Oven - Self Cleaning, Dishwasher
Fireplace N
Window Features Bay/Bow,Energy Efficient
Appliance Built-In Range, Oven - Self Cleaning, Dishwasher
Heat Source Natural Gas
Laundry Lower Floor
Exterior
Exterior Feature Patio(s)
Garage Garage Door Opener
Garage Spaces 5.0
Utilities Available Cable TV
Water Access N
Roof Type Flat
Accessibility None
Porch Patio(s)
Attached Garage 2
Total Parking Spaces 5
Garage Y
Building
Lot Description Level, Front Yard, Rear Yard, SideYard(s)
Foundation Concrete Perimeter
Sewer Public Sewer
Water Public
Architectural Style Ranch/Rambler, Raised Ranch/Rambler
Additional Building Above Grade
New Construction N
Schools
Middle Schools Abington Junior
High Schools Abington Senior
School District Abington
Others
Senior Community No
Tax ID 30-00-70052-001
Ownership Fee Simple
Acceptable Financing Conventional
Listing Terms Conventional
Financing Conventional
Read Less Info
Want to know what your home might be worth? Contact us for a FREE valuation!

Our team is ready to help you sell your home for the highest possible price ASAP

Bought with Carleen Mossett • Weichert Realtors-Whitemarsh*

"My job is to find and attract mastery-based agents to the office, protect the culture, and make sure everyone is happy! "







