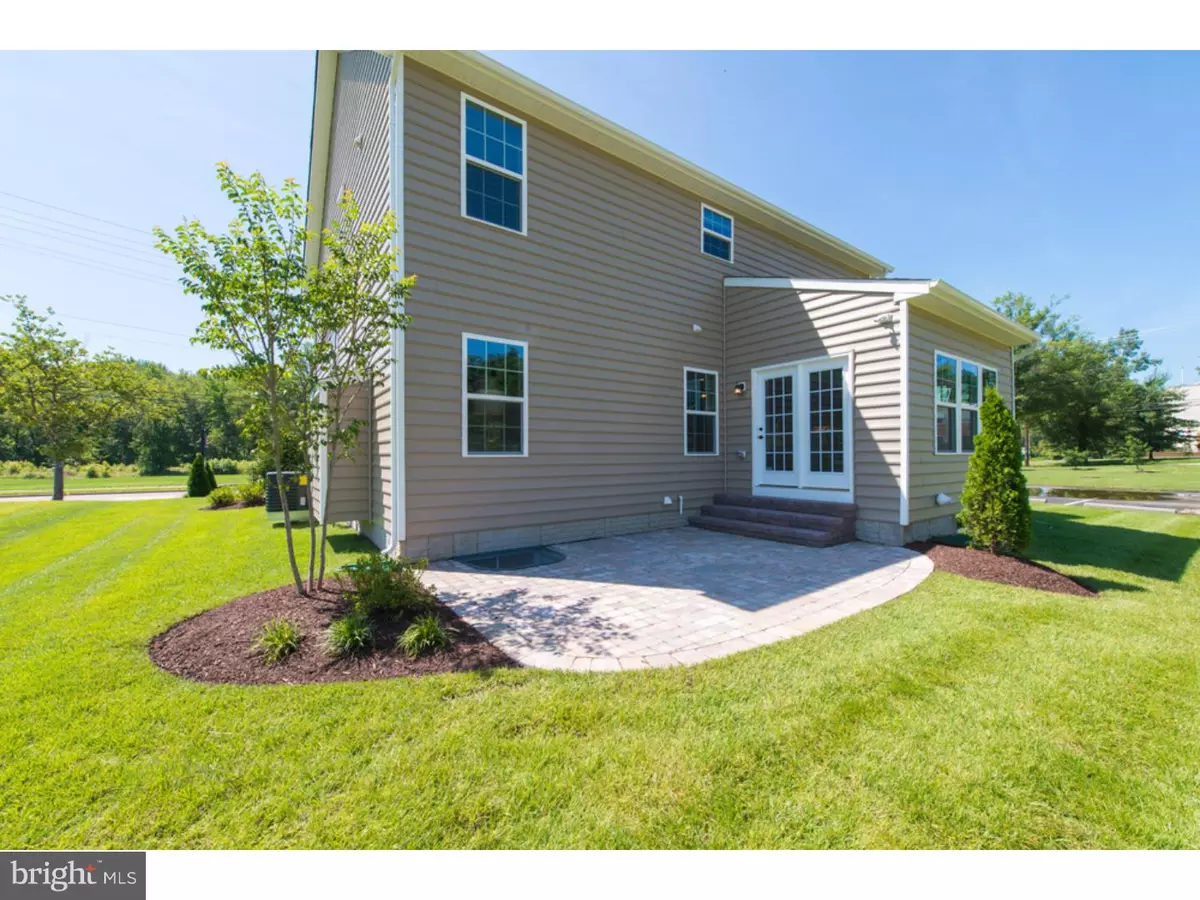$349,990
$349,990
For more information regarding the value of a property, please contact us for a free consultation.
4 Beds
4 Baths
3,225 SqFt
SOLD DATE : 10/01/2016
Key Details
Sold Price $349,990
Property Type Single Family Home
Sub Type Detached
Listing Status Sold
Purchase Type For Sale
Square Footage 3,225 sqft
Price per Sqft $108
Subdivision Weatherby
MLS Listing ID 1002441774
Sold Date 10/01/16
Style Traditional
Bedrooms 4
Full Baths 3
Half Baths 1
HOA Y/N N
Abv Grd Liv Area 2,225
Originating Board TREND
Year Built 2016
Annual Tax Amount $11,716
Tax Year 2016
Lot Size 6,000 Sqft
Acres 0.12
Lot Dimensions 60X100
Property Description
Model Home Investment Property by Ryan Homes. Model Home for sale with a monthly leaseback of 2,750 for 12 months with the option to extend up to 5 years. Community has 80 plus homes to sell and is located in desirable Woolwich Twp. This community is beyond amazing! The Venice model home is loaded with over 125k in options and has a discount of 65k. Comes with a finished basement with a full bathroom, 2 car garage, 4 bedrooms, 3.5 full baths (inc. basement bath). The front is partial stone with a porch and landscaped to perfection. The first floor has hardwood throughout and the rest of the home has upgraded carpet. A morning room has been added off the kitchen that leads out on to a composite deck. The kitchen includes: granite counter tops, stainless steel GE appliances including the refrig, double wall ovens,gas cooktop, a gourmet island, 42" Cherry Spice cabinets, recessed lights, and a tile wall back splash. The master suite includes a tray ceiling, private bath with upgraded tile, cabinetry,and a huge walk in shower. Three generous sized bedrooms and a large laundry room are also found upstairs along with a hall bath with upgraded tile and cabinetry. This opportunity wont last long so call soon for more info.
Location
State NJ
County Gloucester
Area Woolwich Twp (20824)
Zoning RES
Rooms
Other Rooms Living Room, Dining Room, Primary Bedroom, Bedroom 2, Bedroom 3, Kitchen, Family Room, Bedroom 1, Other, Attic
Basement Full, Fully Finished
Interior
Interior Features Primary Bath(s), Kitchen - Island, Butlers Pantry, Ceiling Fan(s), Stall Shower, Kitchen - Eat-In
Hot Water Natural Gas
Heating Gas, Hot Water, Energy Star Heating System, Programmable Thermostat
Cooling Central A/C, Energy Star Cooling System
Flooring Wood, Fully Carpeted
Fireplaces Number 1
Equipment Cooktop, Oven - Wall, Oven - Double, Dishwasher, Disposal, Energy Efficient Appliances, Built-In Microwave
Fireplace Y
Window Features Energy Efficient
Appliance Cooktop, Oven - Wall, Oven - Double, Dishwasher, Disposal, Energy Efficient Appliances, Built-In Microwave
Heat Source Natural Gas
Laundry Upper Floor
Exterior
Exterior Feature Deck(s)
Garage Inside Access
Garage Spaces 5.0
Utilities Available Cable TV
Waterfront N
Water Access N
Roof Type Pitched,Shingle
Accessibility None
Porch Deck(s)
Parking Type On Street, Attached Garage, Other
Attached Garage 2
Total Parking Spaces 5
Garage Y
Building
Lot Description Corner
Story 2
Foundation Concrete Perimeter
Sewer Public Sewer
Water Public
Architectural Style Traditional
Level or Stories 2
Additional Building Above Grade, Below Grade
Structure Type 9'+ Ceilings
New Construction Y
Schools
Middle Schools Kingsway Regional
High Schools Kingsway Regional
School District Kingsway Regional High
Others
Pets Allowed Y
HOA Fee Include Common Area Maintenance,Trash
Senior Community No
Ownership Fee Simple
Security Features Security System
Acceptable Financing Conventional, VA, FHA 203(k)
Listing Terms Conventional, VA, FHA 203(k)
Financing Conventional,VA,FHA 203(k)
Pets Description Case by Case Basis
Read Less Info
Want to know what your home might be worth? Contact us for a FREE valuation!

Our team is ready to help you sell your home for the highest possible price ASAP

Bought with Katherine Porreca • Ryan Homes - NJ

"My job is to find and attract mastery-based agents to the office, protect the culture, and make sure everyone is happy! "







