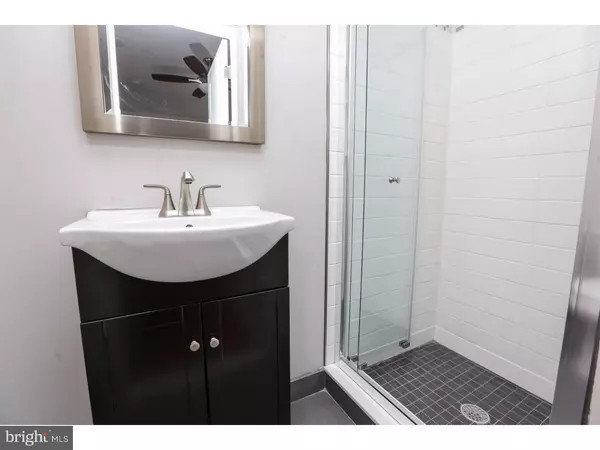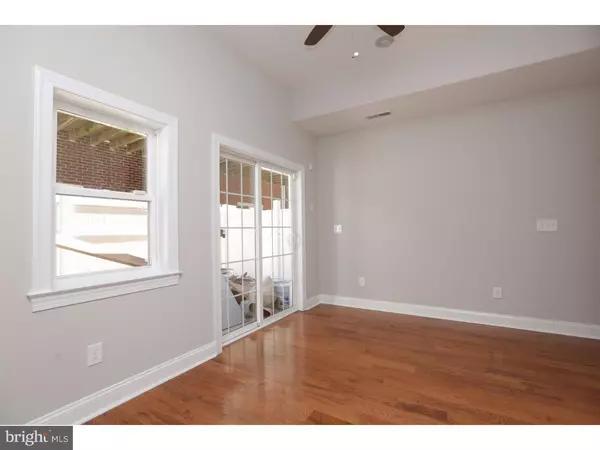$575,000
$575,000
For more information regarding the value of a property, please contact us for a free consultation.
3 Beds
4 Baths
898 Sqft Lot
SOLD DATE : 08/05/2016
Key Details
Sold Price $575,000
Property Type Townhouse
Sub Type Interior Row/Townhouse
Listing Status Sold
Purchase Type For Sale
Subdivision Graduate Hospital
MLS Listing ID 1002442138
Sold Date 08/05/16
Style Contemporary
Bedrooms 3
Full Baths 3
Half Baths 1
HOA Y/N N
Originating Board TREND
Year Built 2014
Annual Tax Amount $398
Tax Year 2016
Lot Size 898 Sqft
Acres 0.02
Lot Dimensions 15X58
Property Description
Welcome to Kimberly Court, Graduate Hospital's newest luxury townhome development! Your new home features a remarkably open, airy and functional floor plan, complete with garage parking, oak hardwood floors throughout, recessed lighting, rooftop deck, and pre-wiring for iPod docks and speakers! First floor features a den with convenient powder room and sliding glass door to rear patio. Main floor oversized gourmet kitchen is adorned with 42" cabinets, quartz counters, and stainless steel appliances. In the light-flooded living and dining room, you'll enjoy a beautiful gas fireplace. Upstairs you'll find the master suite and second bedroom, both with their own adjoining baths. Take the third floor stairs to pilothouse and exit to fiberglass roof deck with breathtaking Center City views. Great for hosting a party, BBQ or dining al fresco. Basement features tiled floor, third bedroom, and full bath, doubling as additional living room or recreation room and offers ample storage space. 7 year tax abatement!
Location
State PA
County Philadelphia
Area 19146 (19146)
Zoning RSA5
Rooms
Other Rooms Living Room, Dining Room, Primary Bedroom, Bedroom 2, Kitchen, Family Room, Bedroom 1
Basement Full, Fully Finished
Interior
Interior Features Kitchen - Island, Ceiling Fan(s), Stall Shower, Kitchen - Eat-In
Hot Water Natural Gas
Heating Gas
Cooling Central A/C
Flooring Wood, Tile/Brick
Fireplaces Number 1
Fireplaces Type Gas/Propane
Equipment Built-In Range
Fireplace Y
Appliance Built-In Range
Heat Source Natural Gas
Laundry Basement
Exterior
Exterior Feature Roof
Garage Spaces 2.0
Water Access N
Roof Type Flat
Accessibility None
Porch Roof
Attached Garage 1
Total Parking Spaces 2
Garage Y
Building
Story 3+
Sewer Public Sewer
Water Public
Architectural Style Contemporary
Level or Stories 3+
New Construction N
Schools
School District The School District Of Philadelphia
Others
Senior Community No
Tax ID 301255010
Ownership Fee Simple
Read Less Info
Want to know what your home might be worth? Contact us for a FREE valuation!

Our team is ready to help you sell your home for the highest possible price ASAP

Bought with Rob Lavecchia • BHHS Fox & Roach-Center City Walnut
"My job is to find and attract mastery-based agents to the office, protect the culture, and make sure everyone is happy! "







