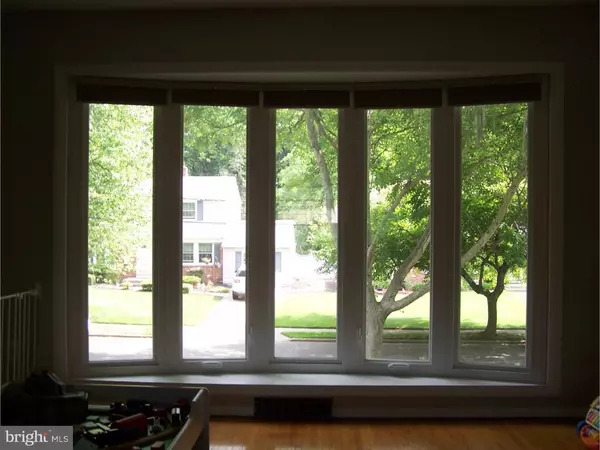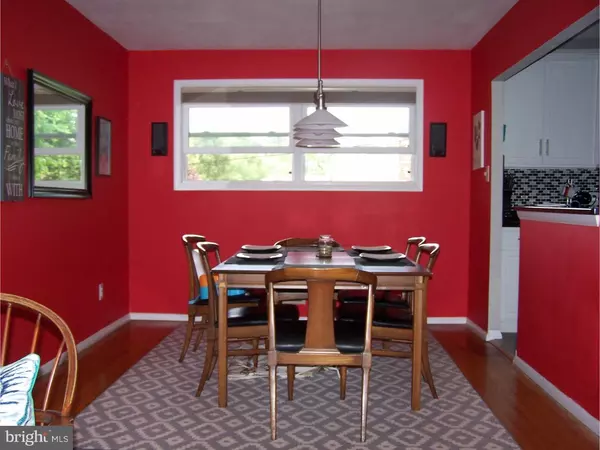$229,500
$229,908
0.2%For more information regarding the value of a property, please contact us for a free consultation.
4 Beds
2 Baths
1,979 SqFt
SOLD DATE : 01/27/2017
Key Details
Sold Price $229,500
Property Type Single Family Home
Sub Type Detached
Listing Status Sold
Purchase Type For Sale
Square Footage 1,979 sqft
Price per Sqft $115
Subdivision Millside Heights
MLS Listing ID 1002439400
Sold Date 01/27/17
Style Colonial,Bi-level
Bedrooms 4
Full Baths 1
Half Baths 1
HOA Y/N N
Abv Grd Liv Area 1,979
Originating Board TREND
Year Built 1963
Annual Tax Amount $7,226
Tax Year 2016
Lot Size 0.279 Acres
Acres 0.28
Lot Dimensions 90X135
Property Description
Bi-level on a corner lot. Large living room with new five panel Bow window and hardwood floors, dining room w/hardwood floors and with half wall looking into the totally new eat-in-kitchen. There's a spacious Fam room with brick wood burning fire place, an area for a bar and sliding glass doors leading to the outdoor patio. Improvements over the past few years includes, New window blinds, New Hot Water heater, New energy efficient windows in most rooms, New Kitchen with new cabinets, marble counter tops, appliances with double oven, breakfast bar and new tile floor. Need More? There is a New Security System, New 200 amp upgraded electrical service with new breakers, new box and meter, newer gutters, newer garage door opener, newer powder room toilet and vanity, newer front door and storm door. Also, there are hardwood floors on the main floor. If you want location, 8 Purdue Dr is convenient to schools, recreational facilities, shopping centers and easy access to major highways and bridges.
Location
State NJ
County Burlington
Area Delran Twp (20310)
Zoning RES
Rooms
Other Rooms Living Room, Dining Room, Primary Bedroom, Bedroom 2, Bedroom 3, Kitchen, Family Room, Bedroom 1
Interior
Interior Features Kitchen - Eat-In
Hot Water Natural Gas
Heating Gas, Forced Air
Cooling None
Flooring Fully Carpeted, Vinyl
Fireplaces Number 1
Fireplaces Type Brick
Fireplace Y
Heat Source Natural Gas
Laundry Lower Floor
Exterior
Parking Features Garage Door Opener
Garage Spaces 3.0
Water Access N
Roof Type Shingle
Accessibility None
Attached Garage 1
Total Parking Spaces 3
Garage Y
Building
Lot Description Corner
Sewer Public Sewer
Water Public
Architectural Style Colonial, Bi-level
Additional Building Above Grade
New Construction N
Schools
Elementary Schools Millbridge
Middle Schools Delran
High Schools Delran
School District Delran Township Public Schools
Others
Senior Community No
Tax ID 10-00093-00004
Ownership Fee Simple
Security Features Security System
Read Less Info
Want to know what your home might be worth? Contact us for a FREE valuation!

Our team is ready to help you sell your home for the highest possible price ASAP

Bought with Edward G Rogers • BHHS Prime Real Estate
"My job is to find and attract mastery-based agents to the office, protect the culture, and make sure everyone is happy! "







