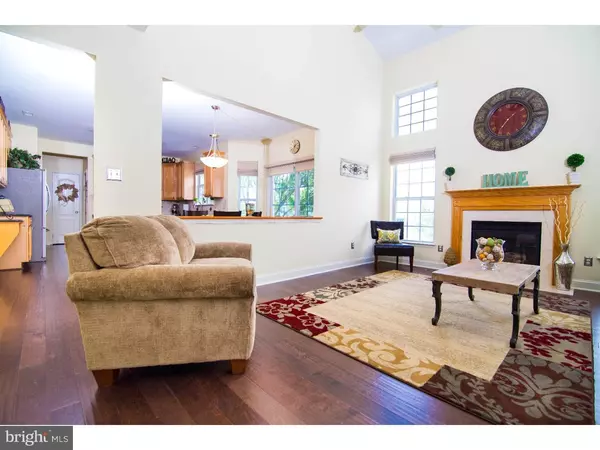$380,000
$383,900
1.0%For more information regarding the value of a property, please contact us for a free consultation.
4 Beds
3 Baths
3,094 SqFt
SOLD DATE : 11/15/2016
Key Details
Sold Price $380,000
Property Type Single Family Home
Sub Type Detached
Listing Status Sold
Purchase Type For Sale
Square Footage 3,094 sqft
Price per Sqft $122
Subdivision Lexington Hill
MLS Listing ID 1002438956
Sold Date 11/15/16
Style Colonial
Bedrooms 4
Full Baths 2
Half Baths 1
HOA Y/N N
Abv Grd Liv Area 2,944
Originating Board TREND
Year Built 2002
Annual Tax Amount $11,237
Tax Year 2016
Lot Size 0.294 Acres
Acres 0.29
Lot Dimensions 12,807
Property Description
Welcome home to this stunning 4 bedroom 2 1/2 bath colonial with its stone front and well manicured landscaping. When you enter this home you are greeted with a 2 story foyer, hardwood floors that cover the entire first floor and extend up to the second floor landing and hallway and sight lines to the back of the house. On your right is a formal living room that is spacious and bright and on your left is the dining room with chandelier and enough room for extended family. The great room has beautiful large windows, a marble surround, hearth warming gas fireplace and is open to the kitchen. A ceiling fan helps regulate the temperature all year round. Behind a set of double doors is the office and next to that, a half bath which makes working on the first floor very convenient. The kitchen has custom cabinets, granite counters, tile backsplash, a high end stainless steel appliance package, an oversized kitchen sink, under cabinet task lighting and beautiful light fixtures. There is a granite topped island and eat in area that allows access to the back yard through a glass paned door. The deck overlooks the fenced in back yard and is also the covered area for the patio. A laundry room, pantry and 2 car garage finish out the main floor living. The whole house has been professionally painted with neutral colors so all you have to do is add your personal touch. The upstairs bedrooms are all generous in size and of course the master bedroom has walk-in closets and an up-graded, well appointed master en-suite with tile floors, double sink, granite counters and spa bath. After a long hard day at work, you will want to come home, draw a bath and relax by putting on some calming music and call it a day. The finished basement is just that, finished. There are two wine refrigerators in the basement bar area, plenty of room for hanging out and a dedicated exercise room with french doors that open to the rest of the finished area. There are doors that lead to the covered patio out back and from there you see the lush green grass that leads to a large deck surrounding the pool. That's right, a pool! With summer arriving quickly, you will want to host parties, family barbeques and lots of fun! These pictures show how magnificent this house really is! This property is in the Kingsway School District. Make an offer today and you can be in this home by Thanksgiving!I would love to show you this home!
Location
State NJ
County Gloucester
Area Woolwich Twp (20824)
Zoning R1
Rooms
Other Rooms Living Room, Dining Room, Primary Bedroom, Bedroom 2, Bedroom 3, Kitchen, Family Room, Bedroom 1, Laundry, Other, Attic
Basement Full, Fully Finished
Interior
Interior Features Kitchen - Island, Butlers Pantry, Ceiling Fan(s), Kitchen - Eat-In
Hot Water Natural Gas
Heating Gas, Hot Water
Cooling Central A/C
Flooring Wood, Fully Carpeted
Fireplaces Number 1
Equipment Oven - Self Cleaning, Dishwasher, Refrigerator
Fireplace Y
Appliance Oven - Self Cleaning, Dishwasher, Refrigerator
Heat Source Natural Gas
Laundry Main Floor
Exterior
Exterior Feature Deck(s), Patio(s)
Garage Garage Door Opener
Garage Spaces 4.0
Pool Above Ground
Utilities Available Cable TV
Waterfront N
Water Access N
Roof Type Pitched,Shingle
Accessibility None
Porch Deck(s), Patio(s)
Parking Type Attached Garage, Other
Attached Garage 2
Total Parking Spaces 4
Garage Y
Building
Lot Description Sloping
Story 2
Foundation Concrete Perimeter
Sewer Public Sewer
Water Public
Architectural Style Colonial
Level or Stories 2
Additional Building Above Grade, Below Grade
Structure Type Cathedral Ceilings
New Construction N
Schools
High Schools Kingsway Regional
School District Kingsway Regional High
Others
Senior Community No
Tax ID 24-00003 17-00026
Ownership Fee Simple
Acceptable Financing Conventional
Listing Terms Conventional
Financing Conventional
Read Less Info
Want to know what your home might be worth? Contact us for a FREE valuation!

Our team is ready to help you sell your home for the highest possible price ASAP

Bought with Vonetta C Walker • Keller Williams Realty - Washington Township

"My job is to find and attract mastery-based agents to the office, protect the culture, and make sure everyone is happy! "







