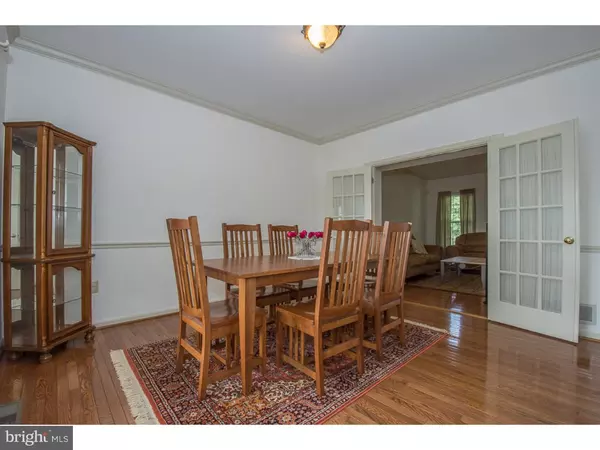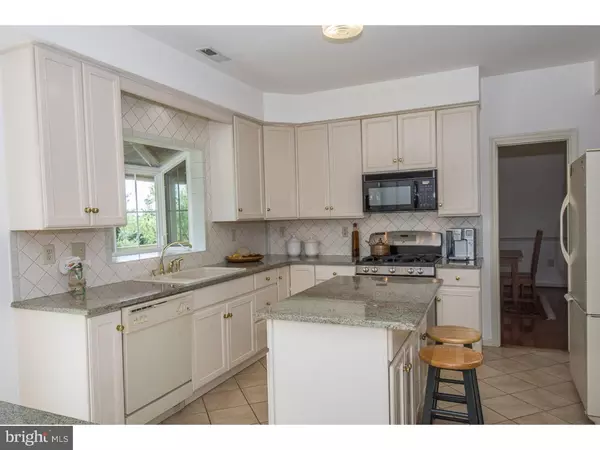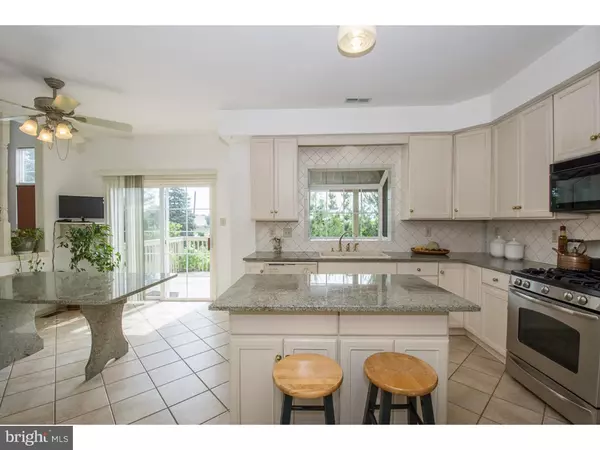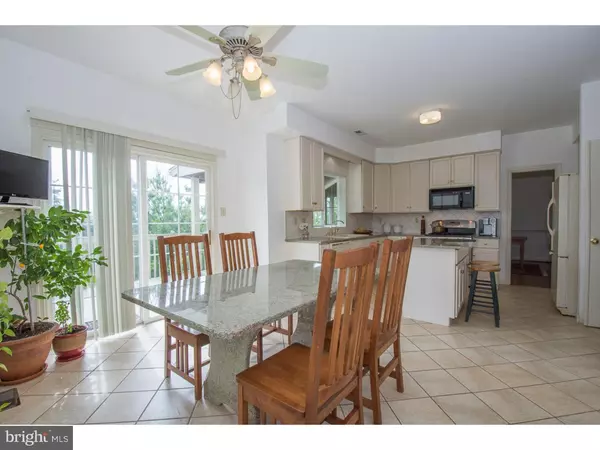$444,000
$449,000
1.1%For more information regarding the value of a property, please contact us for a free consultation.
4 Beds
3 Baths
3,563 SqFt
SOLD DATE : 11/14/2016
Key Details
Sold Price $444,000
Property Type Single Family Home
Sub Type Detached
Listing Status Sold
Purchase Type For Sale
Square Footage 3,563 sqft
Price per Sqft $124
Subdivision Providence Crossin
MLS Listing ID 1002439462
Sold Date 11/14/16
Style Colonial
Bedrooms 4
Full Baths 2
Half Baths 1
HOA Y/N N
Abv Grd Liv Area 2,992
Originating Board TREND
Year Built 1999
Annual Tax Amount $8,713
Tax Year 2016
Lot Size 0.669 Acres
Acres 0.67
Property Description
Wonderful, 4 Bedroom, 2 Full Bathroom, 1 Powder Room, 3563 Sq Ft, center hall, Colonial situated on a .67 acre lot on a quiet cul-de-sac in the sought-after Providence Crossing Community which was built by the David Cutler Group. This fabulous home features a gourmet, open Kitchen with granite countertops and Breakfast Bar, ceramic floors, high ceilings, a large Breakfast Room and sliders to a sizeable covered deck overlooking a tranquil backyard. Grand, 2-Story, Family Room has a vaulted ceilings, a brick, gas, fireplace, rear stairs, two skylights and tons of light. Formal Dining Room has hardwood floors, crown moldings and chair rail with French doors leading to a traditional Living Room with crown moldings and beautiful hardwood floors. Separate Office also has French doors. Large Laundry Room and Powder Room with marble floors. The 2nd level has an oversized, luxurious Master Bedroom Suite with cathedral ceilings, his and her walk in closets, a Sitting Room and a Master Bathroom with a double vanity, Jacuzzi, ceramic floors and vaulted ceilings. Three additional Bedrooms with large closets and a full hall Bathroom with ceramic floors and a double vanity. Enormous finished Lower Level has high ceilings, sliders to a level rear yard, a Play Room with ceramic floors and tons of storage. Turn around circle leads to 2-car garage, enormous shed for 3rd car, newer roof , Award-winning Methacton Schools including Woodland Elementary,Arcola Middle,SkyView Middle, and Methacton High School.
Location
State PA
County Montgomery
Area Lower Providence Twp (10643)
Zoning R2
Rooms
Other Rooms Living Room, Dining Room, Primary Bedroom, Bedroom 2, Bedroom 3, Kitchen, Family Room, Bedroom 1, Laundry, Other, Attic
Basement Full
Interior
Interior Features Primary Bath(s), Kitchen - Island, Skylight(s), Ceiling Fan(s), Dining Area
Hot Water Natural Gas
Heating Gas, Forced Air
Cooling Central A/C
Flooring Wood, Fully Carpeted, Tile/Brick
Fireplaces Number 1
Fireplaces Type Brick
Equipment Oven - Self Cleaning, Dishwasher, Disposal, Built-In Microwave
Fireplace Y
Appliance Oven - Self Cleaning, Dishwasher, Disposal, Built-In Microwave
Heat Source Natural Gas
Laundry Main Floor
Exterior
Exterior Feature Deck(s), Porch(es)
Parking Features Inside Access, Garage Door Opener, Oversized
Garage Spaces 6.0
Utilities Available Cable TV
Water Access N
Roof Type Pitched,Shingle
Accessibility None
Porch Deck(s), Porch(es)
Total Parking Spaces 6
Garage Y
Building
Lot Description Cul-de-sac, Front Yard, Rear Yard, SideYard(s)
Story 2
Sewer Public Sewer
Water Public
Architectural Style Colonial
Level or Stories 2
Additional Building Above Grade, Below Grade
Structure Type Cathedral Ceilings,9'+ Ceilings
New Construction N
Schools
Elementary Schools Skyview Upper
Middle Schools Arcola
High Schools Methacton
School District Methacton
Others
Senior Community No
Tax ID 43-00-00431-084
Ownership Fee Simple
Security Features Security System
Read Less Info
Want to know what your home might be worth? Contact us for a FREE valuation!

Our team is ready to help you sell your home for the highest possible price ASAP

Bought with Thomas Toole III • RE/MAX Main Line-West Chester

"My job is to find and attract mastery-based agents to the office, protect the culture, and make sure everyone is happy! "







