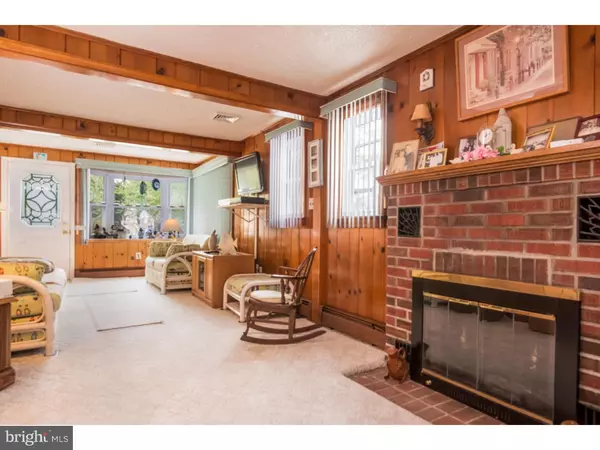$575,000
$599,900
4.2%For more information regarding the value of a property, please contact us for a free consultation.
2 Beds
2 Baths
1,120 SqFt
SOLD DATE : 08/15/2016
Key Details
Sold Price $575,000
Property Type Single Family Home
Sub Type Detached
Listing Status Sold
Purchase Type For Sale
Square Footage 1,120 sqft
Price per Sqft $513
Subdivision Cape May
MLS Listing ID 1002437928
Sold Date 08/15/16
Style Ranch/Rambler
Bedrooms 2
Full Baths 2
HOA Y/N N
Abv Grd Liv Area 1,120
Originating Board TREND
Year Built 1940
Annual Tax Amount $4,541
Tax Year 2015
Lot Size 5,625 Sqft
Acres 0.13
Lot Dimensions 45X125
Property Description
Stop looking and start packing!!! This single rancher starts with a maintenance free exterior with vinyl siding, front fenced yard with garden area & custom paver side driveway with enough rm for 4-5 cars. The main level gives you a sun rm area with front bay window, spacious LR with ceiling fan, fireplace & closet, lg EIK with lighted ceiling fan, built in wall oven & plenty of cabinet space. Also on this level is Bdrm 1 with closet, built in shelving & updated full bth with shower stall that has seating area, Bdrm 2 with closet, updated hall bth with shower stall that also has seating area + 3 hall closets In addition this home features separate laundry rm with storage cabinets, w/w carpets, replacement windows, front & side awnings, central air, baseboard heating, outdoor shower, a great rear fenced yard for all your summer BBQ's + oversized detached garage with side entrance & built in shelving. Just unpack & relax!!!
Location
State NJ
County Cape May
Area Cape May City (20502)
Zoning R-2
Rooms
Other Rooms Living Room, Primary Bedroom, Kitchen, Bedroom 1
Interior
Interior Features Primary Bath(s), Ceiling Fan(s), Kitchen - Eat-In
Hot Water Natural Gas
Heating Gas, Hot Water, Baseboard
Cooling Central A/C
Flooring Fully Carpeted, Vinyl
Fireplaces Number 1
Equipment Cooktop, Oven - Wall, Disposal
Fireplace Y
Window Features Bay/Bow,Replacement
Appliance Cooktop, Oven - Wall, Disposal
Heat Source Natural Gas
Laundry Main Floor
Exterior
Garage Oversized
Garage Spaces 4.0
Fence Other
Waterfront N
Water Access N
Roof Type Shingle
Accessibility None
Parking Type On Street, Driveway, Detached Garage
Total Parking Spaces 4
Garage Y
Building
Lot Description Front Yard, Rear Yard, SideYard(s)
Story 1
Sewer Public Sewer
Water Public
Architectural Style Ranch/Rambler
Level or Stories 1
Additional Building Above Grade
New Construction N
Schools
School District Lower Cape May Regional Schools
Others
Senior Community No
Tax ID 02-01133-00029
Ownership Fee Simple
Acceptable Financing Conventional
Listing Terms Conventional
Financing Conventional
Read Less Info
Want to know what your home might be worth? Contact us for a FREE valuation!

Our team is ready to help you sell your home for the highest possible price ASAP

Bought with Non Subscribing Member • Non Member Office

"My job is to find and attract mastery-based agents to the office, protect the culture, and make sure everyone is happy! "







