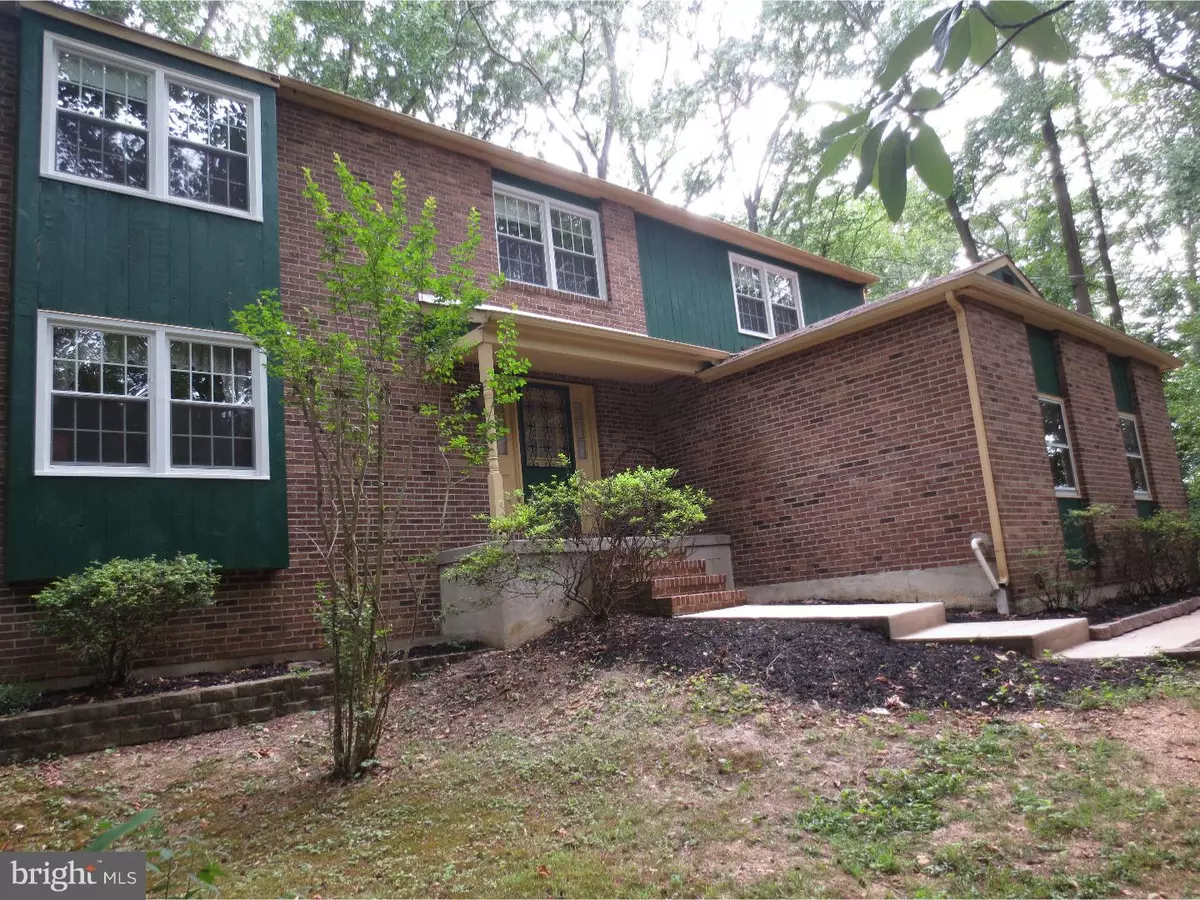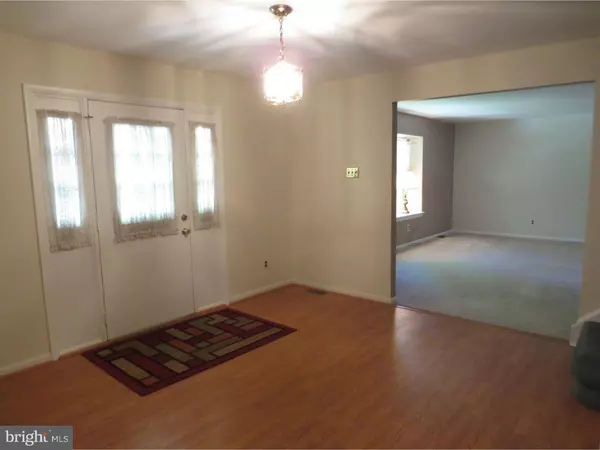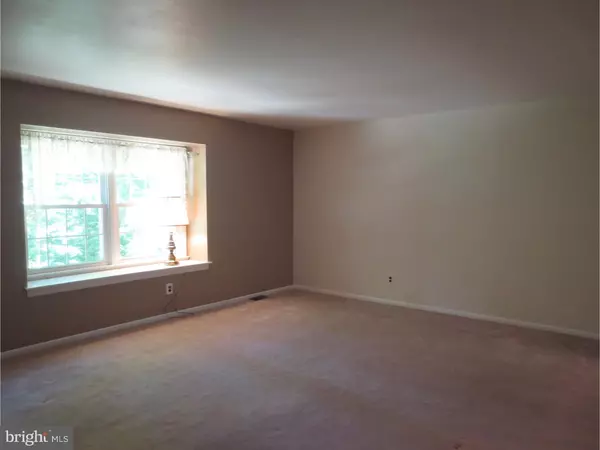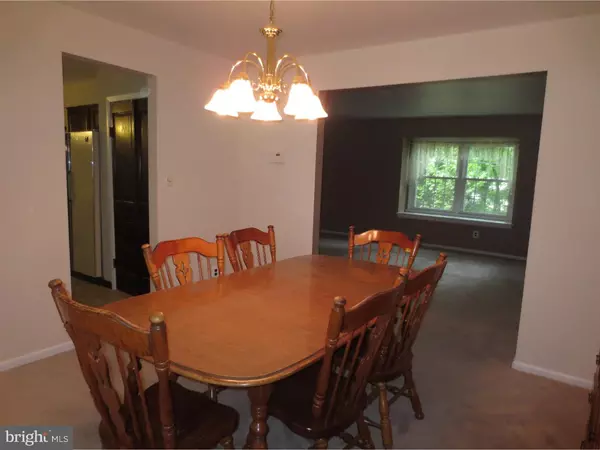$275,000
$285,000
3.5%For more information regarding the value of a property, please contact us for a free consultation.
5 Beds
3 Baths
3,008 SqFt
SOLD DATE : 12/29/2016
Key Details
Sold Price $275,000
Property Type Single Family Home
Sub Type Detached
Listing Status Sold
Purchase Type For Sale
Square Footage 3,008 sqft
Price per Sqft $91
Subdivision Weatherby
MLS Listing ID 1002432452
Sold Date 12/29/16
Style Colonial
Bedrooms 5
Full Baths 2
Half Baths 1
HOA Y/N N
Abv Grd Liv Area 3,008
Originating Board TREND
Year Built 1980
Annual Tax Amount $9,719
Tax Year 2016
Lot Size 1.148 Acres
Acres 1.15
Lot Dimensions 200X250
Property Description
Welcome home to this Custom built Colonial with Single owners looking for a new family! This large home has been freshly painted in neutral colors throughout, and has the perfect layout for a family looking for extra space. The foyer is open and provides a view of the large living room with newer carpet and light pouring in from the box bay windows. Walk through to the adjoining formal dining room, which is also right off the kitchen for easy access and entertaining. Kitchen features a large pantry, plenty of counter space, and an eat-in breakfast area with a floor plan OPEN to the cozy, sunken family room. The family room features window seating, a Wood-burning Fireplace insert, and a door to the backyard. The back yard is spacious, with both open and wooded sections, and many flowers and plantings. The side entry next to the two car garage opens into the mudroom/laundry room, followed by a half bath and large hall closet. Walk up the open stairway to find 5 good-sized bedrooms, all with walk-in closets. There is a full hall bath with a linen closet, and another huge hall closet as well. The large master suite offers a full master bath with stand up shower and walk in closet. There are newer rugs in two of the bedrooms, and the largest bedroom features a box bay window with seating. *Sellers will provide $3,000 towards new flooring for the upstairs!* In addition, there is a full, dry basement with drainage system, newer high efficiency oil furnace, and a new upright stainless steel ROTH oil tank. This home sits back from the small, quiet road and is in a truly Peaceful & Private neighborhood. The home has been lovingly maintained by its original owners but needs cosmetic updating. It is just awaiting your personal touches! With a Mullica Hill mailing address and sought after Clearview Regional School District, this home is a great find at a great price!
Location
State NJ
County Gloucester
Area Mantua Twp (20810)
Zoning RES
Rooms
Other Rooms Living Room, Dining Room, Primary Bedroom, Bedroom 2, Bedroom 3, Kitchen, Family Room, Bedroom 1, Laundry, Other, Attic
Basement Full, Unfinished, Drainage System
Interior
Interior Features Primary Bath(s), Butlers Pantry, Ceiling Fan(s), Stove - Wood, Kitchen - Eat-In
Hot Water Oil
Heating Oil, Forced Air
Cooling Central A/C
Flooring Fully Carpeted, Vinyl
Fireplaces Number 1
Fireplaces Type Brick
Equipment Built-In Range, Dishwasher
Fireplace Y
Window Features Bay/Bow
Appliance Built-In Range, Dishwasher
Heat Source Oil
Laundry Main Floor
Exterior
Garage Spaces 5.0
Utilities Available Cable TV
Water Access N
Roof Type Pitched,Shingle
Accessibility None
Attached Garage 2
Total Parking Spaces 5
Garage Y
Building
Lot Description Sloping, Trees/Wooded, Front Yard, Rear Yard, SideYard(s)
Story 2
Foundation Concrete Perimeter
Sewer On Site Septic
Water Well
Architectural Style Colonial
Level or Stories 2
Additional Building Above Grade
New Construction N
Schools
High Schools Clearview Regional
School District Clearview Regional Schools
Others
Senior Community No
Tax ID 10-00266-00008
Ownership Fee Simple
Acceptable Financing Conventional, VA, FHA 203(b)
Listing Terms Conventional, VA, FHA 203(b)
Financing Conventional,VA,FHA 203(b)
Read Less Info
Want to know what your home might be worth? Contact us for a FREE valuation!

Our team is ready to help you sell your home for the highest possible price ASAP

Bought with Joseph G Damone • RE/MAX Associates - Sewell
"My job is to find and attract mastery-based agents to the office, protect the culture, and make sure everyone is happy! "







