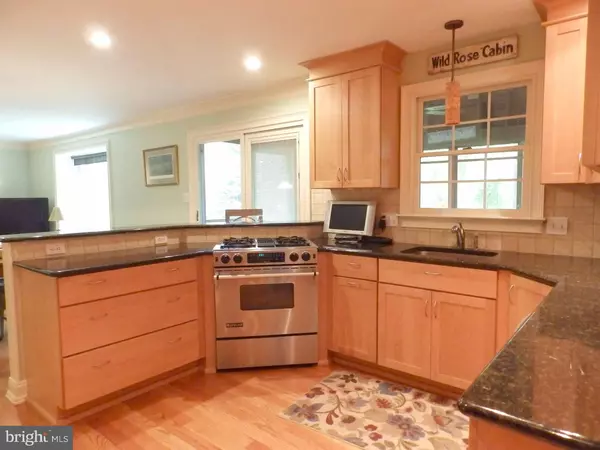$425,000
$425,000
For more information regarding the value of a property, please contact us for a free consultation.
4 Beds
3 Baths
2,305 SqFt
SOLD DATE : 07/22/2016
Key Details
Sold Price $425,000
Property Type Single Family Home
Sub Type Detached
Listing Status Sold
Purchase Type For Sale
Square Footage 2,305 sqft
Price per Sqft $184
Subdivision Meadow Glen
MLS Listing ID 1002433278
Sold Date 07/22/16
Style Colonial
Bedrooms 4
Full Baths 2
Half Baths 1
HOA Y/N N
Abv Grd Liv Area 2,305
Originating Board TREND
Year Built 1986
Annual Tax Amount $5,622
Tax Year 2016
Lot Size 0.560 Acres
Acres 0.56
Lot Dimensions 100
Property Description
Nestled deep in an established development, you will find this enchanting home. A wonderful park-like setting with mature trees and flower beds with pathway lighting. As you enter, beautiful solid oak flooring and a 2 story foyer with gorgeous staircase. A spacious living room with vaulted ceiling with skylight and abundant windows for natural daylight. The formal dining room features ornate crown molding and chair rail accents. A fully remodeled kitchen with solid oak flooring, beautiful maple cabinetry, granite counter tops, breakfast bar and amazing dual fuel range. Enjoy conversations in the family room with a traditional fireplace as the focal point and a box bay window to enjoy views of the rear yard. A large screened porch is a perfect place to relax with friends and family during the summer months and have outdoor meals without the hot sun or rain to worry about. On the upper level a master suite complete with a fully remodeled master bath with a spa like inspiration. Tile flooring, massive tile shower with tile surround and comfort height vanity. 3 additional nicely appointed bedrooms each with unique decor, color and style. The rear yard is designed for the true nature lover. Wonderful flower beds, bird feeders with song birds, mature trees for shade and just off the rear of the property is a seasonal little creek to listen to the sound of trickling water while relaxing on a bench.
Location
State PA
County Montgomery
Area Montgomery Twp (10646)
Zoning R2
Rooms
Other Rooms Living Room, Dining Room, Primary Bedroom, Bedroom 2, Bedroom 3, Kitchen, Family Room, Bedroom 1, Laundry, Other
Basement Full, Unfinished
Interior
Interior Features Primary Bath(s), Kitchen - Island, Butlers Pantry, Skylight(s), Ceiling Fan(s), Stall Shower, Dining Area
Hot Water Natural Gas
Heating Gas, Forced Air
Cooling Central A/C
Flooring Wood, Fully Carpeted, Tile/Brick
Fireplaces Number 1
Equipment Oven - Self Cleaning, Dishwasher
Fireplace Y
Window Features Bay/Bow,Energy Efficient,Replacement
Appliance Oven - Self Cleaning, Dishwasher
Heat Source Natural Gas
Laundry Main Floor
Exterior
Exterior Feature Porch(es)
Parking Features Inside Access
Garage Spaces 5.0
Utilities Available Cable TV
Roof Type Shingle
Accessibility None
Porch Porch(es)
Attached Garage 2
Total Parking Spaces 5
Garage Y
Building
Lot Description Open, Trees/Wooded, Front Yard, Rear Yard, SideYard(s)
Story 2
Sewer Public Sewer
Water Public
Architectural Style Colonial
Level or Stories 2
Additional Building Above Grade
Structure Type Cathedral Ceilings,9'+ Ceilings
New Construction N
Schools
High Schools North Penn Senior
School District North Penn
Others
Senior Community No
Tax ID 46-00-00002-105
Ownership Fee Simple
Acceptable Financing Conventional
Listing Terms Conventional
Financing Conventional
Read Less Info
Want to know what your home might be worth? Contact us for a FREE valuation!

Our team is ready to help you sell your home for the highest possible price ASAP

Bought with Patricia K Back • Keller Williams Real Estate-Montgomeryville
"My job is to find and attract mastery-based agents to the office, protect the culture, and make sure everyone is happy! "







