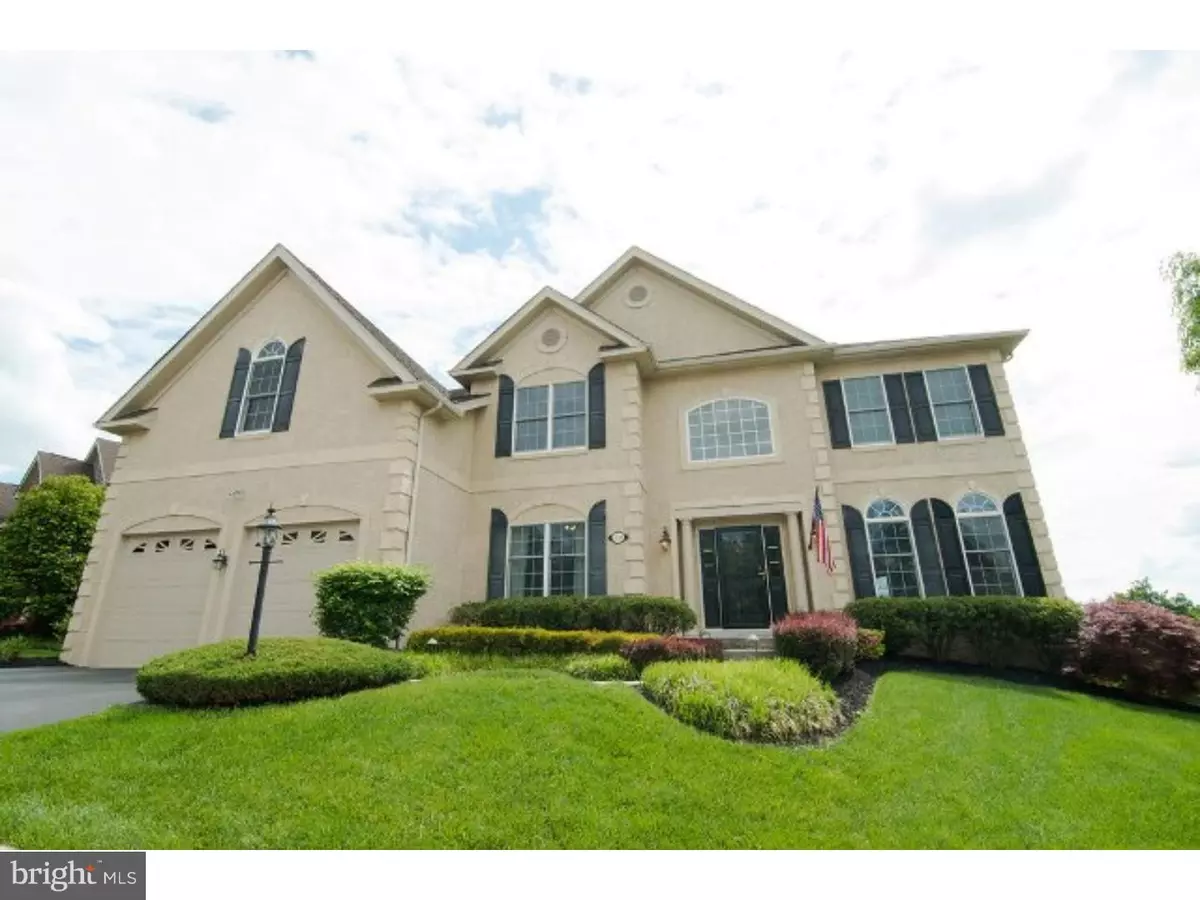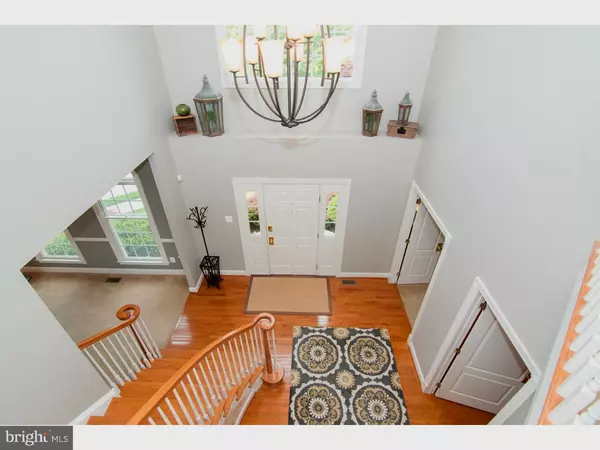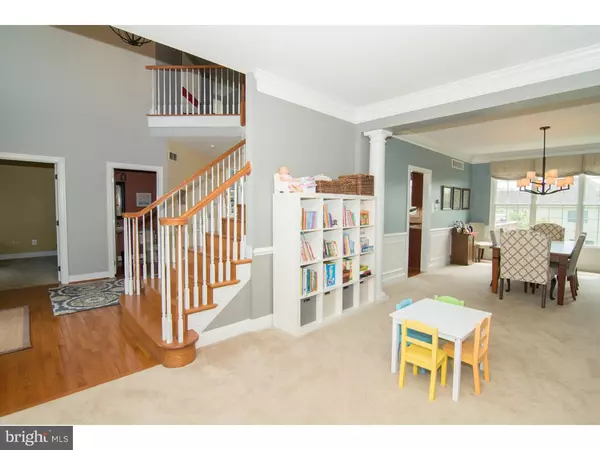$537,500
$550,000
2.3%For more information regarding the value of a property, please contact us for a free consultation.
4 Beds
4 Baths
3,691 SqFt
SOLD DATE : 09/26/2016
Key Details
Sold Price $537,500
Property Type Single Family Home
Sub Type Detached
Listing Status Sold
Purchase Type For Sale
Square Footage 3,691 sqft
Price per Sqft $145
Subdivision Rivercrest
MLS Listing ID 1002433302
Sold Date 09/26/16
Style Contemporary
Bedrooms 4
Full Baths 3
Half Baths 1
HOA Fees $170/mo
HOA Y/N Y
Abv Grd Liv Area 3,691
Originating Board TREND
Year Built 2004
Annual Tax Amount $10,812
Tax Year 2016
Lot Size 0.309 Acres
Acres 0.31
Lot Dimensions 206
Property Description
Stunning doesn't even begin to describe this Rivercrest Golf Club and Preserve gated community home with 4 bedrooms, 3 1/2 baths that boasts numerous upgrades and resort like living! Enter into a 2-story foyer featuring hardwood floors and an elegant open staircase. To the right of the foyer is the living room and dining room, separated by decorative pillars and elegantly appointed with wainscoting in the dining room, and chair rails in the living room. A bright and spacious Gourmet Kitchen is perfect for entertaining with hardwood flooring, granite countertops, tile backsplash, large pantry closet, 42" cabinets, large center island and a breakfast area leading to a wide open Trex deck. Back inside, relax in the two story great room in front of a beautiful wood burning fireplace while enjoying the expansive view with a two story wall of windows. Completing the 9' ceiling 1st floor is an oversized 2 car garage, backstairs to the 2nd floor, laundry room, a powder room, and a private spacious home office with double doors. The second level includes a double door entry Master suite with a tray ceiling, ceiling fans, 2 walk in closets, sitting area, large master bath with cathedral ceiling, a corner soaking tub, shower with dual shower heads and two separate vanities. 3 additional spacious bedrooms and 2 full baths complete the upper level. The princess suite is ideal for guests, while the other bedrooms are joined by a Jack & Jill bath. With access to nature trails, clubhouse, fitness, golf and pool the Rivercrest Community can be your resort home. Just minutes from Route 422, The Providence Town Center, Phoenixville, the King of Prussia Mall and located in sought after Springford Area School District, a deal you don't want to miss! A 1 year HMS Home Warranty is also being offered. Schedule your appointment today!
Location
State PA
County Montgomery
Area Upper Providence Twp (10661)
Zoning GCR
Rooms
Other Rooms Living Room, Dining Room, Primary Bedroom, Bedroom 2, Bedroom 3, Kitchen, Family Room, Bedroom 1, Laundry, Other, Attic
Basement Full, Unfinished
Interior
Interior Features Kitchen - Island, Butlers Pantry, Skylight(s), Ceiling Fan(s), Breakfast Area
Hot Water Natural Gas
Heating Gas, Forced Air
Cooling Central A/C
Flooring Wood, Fully Carpeted, Tile/Brick
Fireplaces Number 1
Equipment Cooktop, Oven - Wall, Oven - Self Cleaning, Dishwasher, Disposal
Fireplace Y
Appliance Cooktop, Oven - Wall, Oven - Self Cleaning, Dishwasher, Disposal
Heat Source Natural Gas
Laundry Main Floor
Exterior
Exterior Feature Deck(s)
Parking Features Inside Access, Garage Door Opener
Garage Spaces 4.0
Amenities Available Swimming Pool, Club House
Water Access N
Roof Type Pitched,Shingle
Accessibility None
Porch Deck(s)
Attached Garage 2
Total Parking Spaces 4
Garage Y
Building
Story 2
Foundation Concrete Perimeter
Sewer Public Sewer
Water Public
Architectural Style Contemporary
Level or Stories 2
Additional Building Above Grade
Structure Type Cathedral Ceilings
New Construction N
Schools
High Schools Spring-Ford Senior
School District Spring-Ford Area
Others
HOA Fee Include Pool(s),Common Area Maintenance,Snow Removal,Sewer,Health Club
Senior Community No
Tax ID 61-00-05145-086
Ownership Fee Simple
Security Features Security System
Read Less Info
Want to know what your home might be worth? Contact us for a FREE valuation!

Our team is ready to help you sell your home for the highest possible price ASAP

Bought with Michelle D Leonard • Century 21 Advantage Gold - Newtown Square

"My job is to find and attract mastery-based agents to the office, protect the culture, and make sure everyone is happy! "







