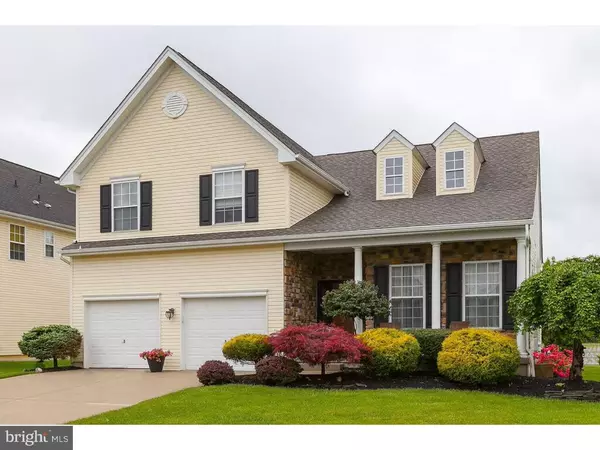$314,000
$325,000
3.4%For more information regarding the value of a property, please contact us for a free consultation.
3 Beds
4 Baths
2,505 SqFt
SOLD DATE : 07/22/2016
Key Details
Sold Price $314,000
Property Type Single Family Home
Sub Type Detached
Listing Status Sold
Purchase Type For Sale
Square Footage 2,505 sqft
Price per Sqft $125
Subdivision Westbrook At Weather
MLS Listing ID 1002422870
Sold Date 07/22/16
Style Colonial
Bedrooms 3
Full Baths 3
Half Baths 1
HOA Y/N N
Abv Grd Liv Area 2,505
Originating Board TREND
Year Built 2004
Annual Tax Amount $10,803
Tax Year 2015
Lot Size 7,492 Sqft
Acres 0.17
Lot Dimensions 60X125
Property Description
Upgraded, Updated and soon to be unavailable......this listing is exactly what you've been looking for starting with its attractive curb appeal featuring a partial STONE facade and Covered Front Porch. Step inside the grand foyer of this 2500+ sqft home where you're greeted with a glimpse of a true Open Concept Floorplan w/a 2 Sty Foyer, LivingRm & FamilyRm separated only by the dramatic cascading staircase that represents the architectural centerpiece of this home. Hardwood Floors blanket the entire main floor, but for the LivRm, providing a seamless transition between the Family, Dining & Morning rooms & into the Gourmet Kitchen which includes a center island w/pull out storage, Solid Surface countertops, Tile Backsplash, Double Ovens, Gas Cooktop, pendant lighting & a large pantry. Panoramic views of the adjoining rooms and the Outdoor Living & Dining space which is accessed thru sliding doors that lead to your own private Paver Patio where you can relax & enjoy the vista provided by the preserved farmland that borders the backyard. The spectacular Oak Staircase ascends to the sleeping quarters where you will find more Hardwood Flrs leading to a Huge Master Bdrm Suite complete w/a SittingRm, high ceilings, serene views, 2 Closets for him & a Walk-in Closet for her along w/a Tiled Spa Bath that offers a high Double Vanity, Soaking Tub & separate Shower. Two Oversized Bdrms share a full Bath in another wing of the 2nd level. The FINISHED BSMT has 1258' sqft of additional living space for a grand total of 3763' sqft to accommodate all your needs. This lower level features laminate flooring & a 3rd FULL BATH w/furniture styled vanity, Tiled Shower & lots of natural light. Additional upgrades t/o include Rubbed Bronze hardware, 6 panel doors, custom painting, closet organizers plus Professional Landscaping & Sprinkler System spanning the entire lot. A commuters dream location just 1 mile to Rt 295, 5 miles to the NJ Turnpike & a mere 17 miles to the Philadelphia Airport!!
Location
State NJ
County Gloucester
Area Woolwich Twp (20824)
Zoning RES
Rooms
Other Rooms Living Room, Dining Room, Primary Bedroom, Bedroom 2, Kitchen, Family Room, Bedroom 1, Laundry, Other, Attic
Basement Full, Drainage System
Interior
Interior Features Primary Bath(s), Kitchen - Island, Butlers Pantry, Ceiling Fan(s), Stall Shower, Dining Area
Hot Water Natural Gas
Heating Gas, Forced Air, Energy Star Heating System, Programmable Thermostat
Cooling Central A/C
Flooring Wood, Fully Carpeted, Tile/Brick
Fireplaces Number 1
Fireplaces Type Gas/Propane
Equipment Cooktop, Built-In Range, Oven - Wall, Oven - Double, Oven - Self Cleaning, Dishwasher, Disposal, Energy Efficient Appliances, Built-In Microwave
Fireplace Y
Window Features Energy Efficient
Appliance Cooktop, Built-In Range, Oven - Wall, Oven - Double, Oven - Self Cleaning, Dishwasher, Disposal, Energy Efficient Appliances, Built-In Microwave
Heat Source Natural Gas
Laundry Main Floor
Exterior
Exterior Feature Patio(s), Porch(es)
Garage Inside Access, Garage Door Opener
Garage Spaces 5.0
Utilities Available Cable TV
Waterfront N
Water Access N
Roof Type Pitched,Shingle
Accessibility None
Porch Patio(s), Porch(es)
Parking Type On Street, Driveway, Attached Garage, Other
Attached Garage 2
Total Parking Spaces 5
Garage Y
Building
Lot Description Level, Open, Front Yard, Rear Yard
Story 2
Foundation Concrete Perimeter
Sewer Public Sewer
Water Public
Architectural Style Colonial
Level or Stories 2
Additional Building Above Grade
Structure Type Cathedral Ceilings,9'+ Ceilings
New Construction N
Schools
Middle Schools Kingsway Regional
High Schools Kingsway Regional
School District Kingsway Regional High
Others
Senior Community No
Tax ID 24-00002 01-00049
Ownership Fee Simple
Security Features Security System
Read Less Info
Want to know what your home might be worth? Contact us for a FREE valuation!

Our team is ready to help you sell your home for the highest possible price ASAP

Bought with Glenn J Parker • RE/MAX Preferred - Mullica Hill

"My job is to find and attract mastery-based agents to the office, protect the culture, and make sure everyone is happy! "







