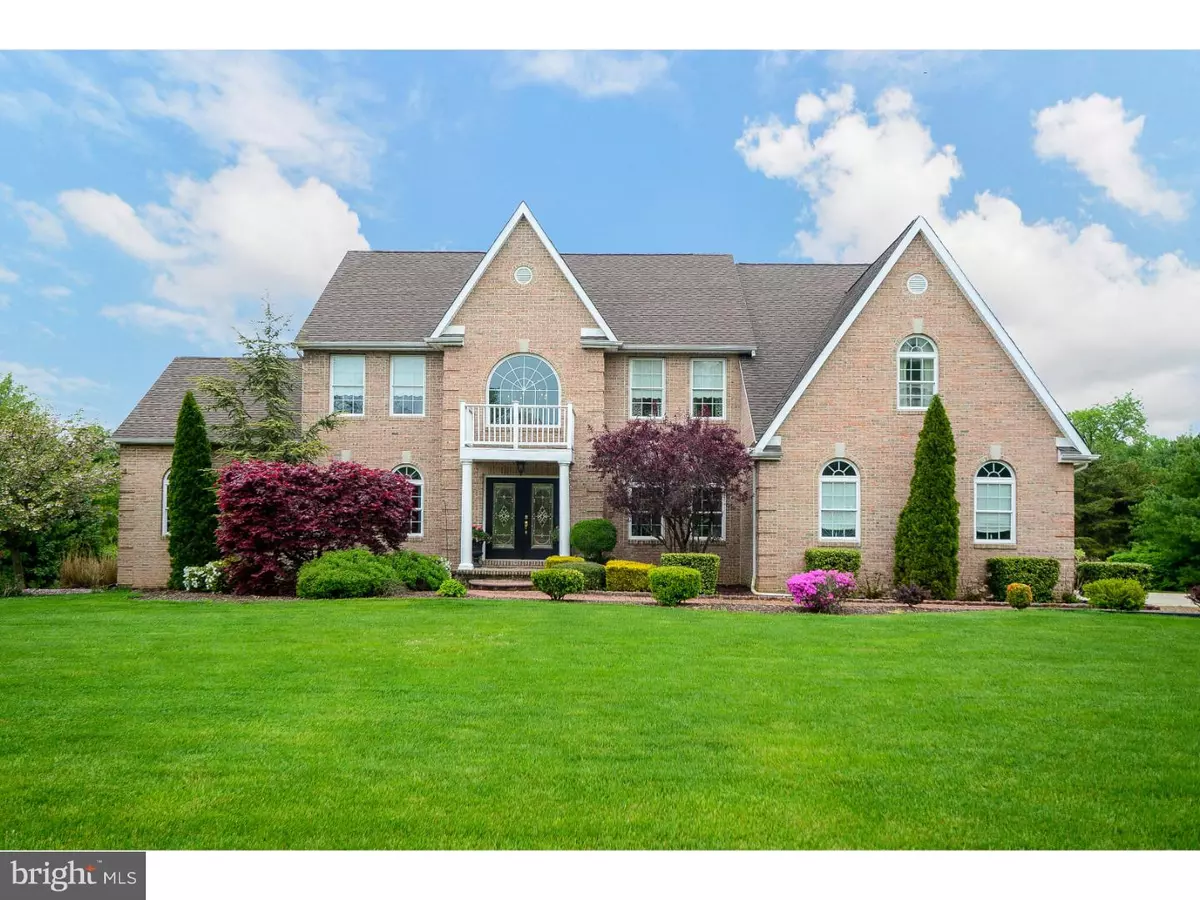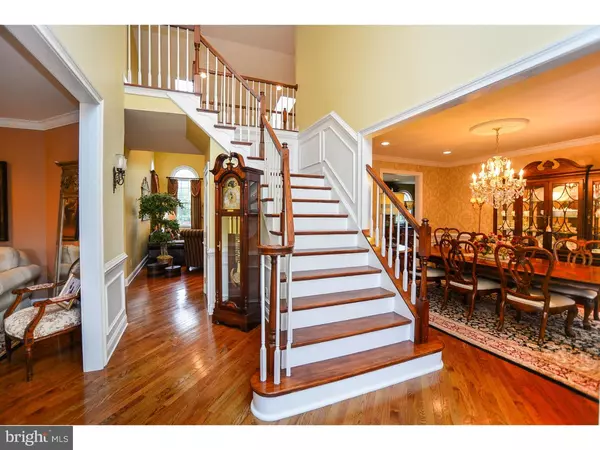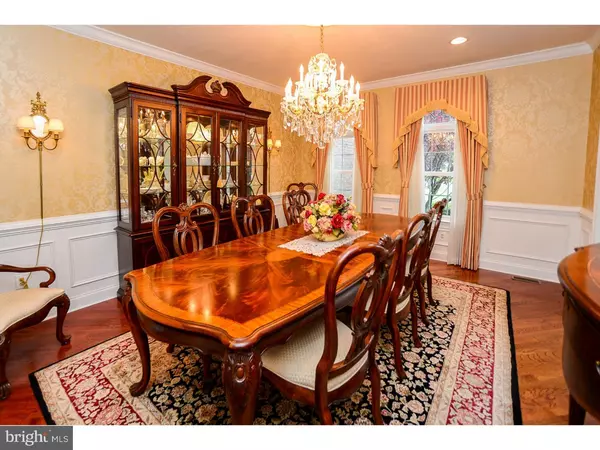$470,000
$489,000
3.9%For more information regarding the value of a property, please contact us for a free consultation.
4 Beds
3 Baths
3,720 SqFt
SOLD DATE : 07/29/2016
Key Details
Sold Price $470,000
Property Type Single Family Home
Sub Type Detached
Listing Status Sold
Purchase Type For Sale
Square Footage 3,720 sqft
Price per Sqft $126
Subdivision Deer Hollow
MLS Listing ID 1002423942
Sold Date 07/29/16
Style Colonial
Bedrooms 4
Full Baths 2
Half Baths 1
HOA Y/N N
Abv Grd Liv Area 3,720
Originating Board TREND
Year Built 2002
Annual Tax Amount $14,143
Tax Year 2015
Lot Size 1.010 Acres
Acres 1.01
Lot Dimensions 0 X 0
Property Description
Located in Deer Hollow, a quiet cul-de-sac community consisting of only 15 homes, this stately brick front 2-story can be described in one word - elegant! From the moment that you enter the impressive foyer with gleaming wood staircase and floors, you will begin to immediately recognize the significant investment that the Seller has made in the purchase of appliances, materials and craftsmanship. The gourmet kitchen is spectacular and features a Wolf gas range with center grill, Viking refrigerator, Viking dishwasher, stainless steel hood vent, granite counter tops, beautiful maple wood cabinets and a spacious island work space. As expected in a home of this grandeur, you'll find a beautiful, vaulted-ceiling family room with gas fireplace, a 1st floor office or study, a formal living room and the spacious dining room that will be perfect for formal dining, What will be an unexpected surprise is the 300 square foot marble-tiled conservatory room, that your grand piano or custom pool table will look simply perfect in. Upstairs, the master bedroom is colossal and features a separate sitting area, walk-in closet and master bathroom suite. The remaining 3 bedrooms are all good sized and feature plenty of closet space. What will be considered one of the true highlights of this home is the exterior. The property has been professionally landscaped and maintained and the amount of pavers used for the truly enormous patio, sidewalks and around the custom gunite pool is absolutely stunning. All in all, this home is probably one of the best values on the market today!
Location
State NJ
County Gloucester
Area Woolwich Twp (20824)
Zoning RESID
Rooms
Other Rooms Living Room, Dining Room, Primary Bedroom, Bedroom 2, Bedroom 3, Kitchen, Family Room, Bedroom 1, Laundry, Other
Basement Full, Unfinished
Interior
Interior Features Primary Bath(s), Kitchen - Island, Butlers Pantry, Skylight(s), Ceiling Fan(s), Dining Area
Hot Water Propane
Heating Propane, Forced Air
Cooling Central A/C
Flooring Wood, Fully Carpeted, Tile/Brick, Marble
Fireplaces Number 1
Fireplace Y
Heat Source Bottled Gas/Propane
Laundry Main Floor
Exterior
Exterior Feature Patio(s)
Garage Spaces 2.0
Pool In Ground
Utilities Available Cable TV
Waterfront N
Water Access N
Roof Type Pitched,Shingle
Accessibility None
Porch Patio(s)
Parking Type Driveway, Attached Garage
Attached Garage 2
Total Parking Spaces 2
Garage Y
Building
Lot Description Level, Open, Front Yard, Rear Yard, SideYard(s)
Story 2
Sewer On Site Septic
Water Well
Architectural Style Colonial
Level or Stories 2
Additional Building Above Grade
Structure Type Cathedral Ceilings
New Construction N
Schools
Middle Schools Kingsway Regional
High Schools Kingsway Regional
School District Kingsway Regional High
Others
Senior Community No
Tax ID 24-00048-00004 08
Ownership Fee Simple
Security Features Security System
Read Less Info
Want to know what your home might be worth? Contact us for a FREE valuation!

Our team is ready to help you sell your home for the highest possible price ASAP

Bought with Thomas P. Duffy • Keller Williams Realty - Washington Township

"My job is to find and attract mastery-based agents to the office, protect the culture, and make sure everyone is happy! "







