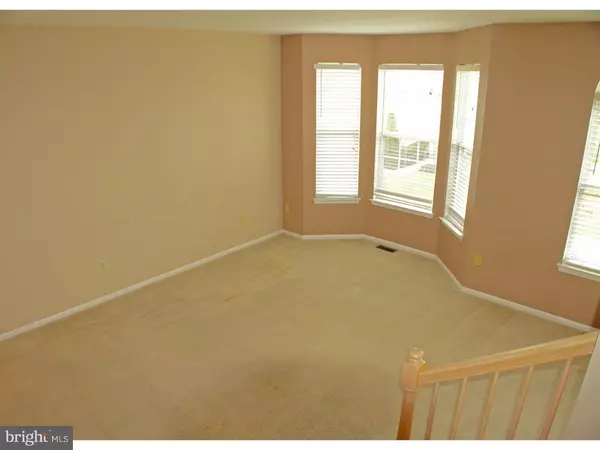$158,000
$152,900
3.3%For more information regarding the value of a property, please contact us for a free consultation.
3 Beds
4 Baths
1,932 SqFt
SOLD DATE : 06/28/2016
Key Details
Sold Price $158,000
Property Type Townhouse
Sub Type Interior Row/Townhouse
Listing Status Sold
Purchase Type For Sale
Square Footage 1,932 sqft
Price per Sqft $81
Subdivision Riverfront
MLS Listing ID 1002421602
Sold Date 06/28/16
Style Contemporary
Bedrooms 3
Full Baths 2
Half Baths 2
HOA Fees $199/mo
HOA Y/N N
Abv Grd Liv Area 1,932
Originating Board TREND
Year Built 2002
Annual Tax Amount $6,183
Tax Year 2015
Lot Size 0.330 Acres
Acres 0.33
Lot Dimensions 14375
Property Description
The Lenox is the largest riverfront model and its priced to sell! Pull your car into the garage w/inside access to the main floor. First level has a large foyer, 9ft deep walk in closet, family room w/slider to patio & half bath. Systems can be found in the utility room with sink and plenty of storage space. Main level beams with natural light from the front Great Room Windows and boasts 9ft ceilings. The eat in kitchen has Bosch DW, Kenmore Gas Range, 42 inch cabinets, large pantry and breakfast nook. Have your coffee on the back deck and enjoy the wooded view. Upper level master bedroom has vaulted ceiling, master bath with stall shower, wall in closet and 2 additional closets. Down the hall are 2 more bedrooms with roomy closets and a large main bath. The Kenmore W/D is also housed on the upper level in the laundry closet with plenty of shelves for storage. Ceiling fans in all 3 bedrooms. New Hot Water heater and garbage disposal. If you are looking for a home that is spacious, maintenance free, conveniently located and best of all reasonably priced you have found it. Room measurements are approximate.
Location
State NJ
County Burlington
Area Palmyra Boro (20327)
Zoning RESID
Rooms
Other Rooms Living Room, Dining Room, Primary Bedroom, Bedroom 2, Kitchen, Family Room, Bedroom 1, Other, Attic
Interior
Interior Features Primary Bath(s), Butlers Pantry, Ceiling Fan(s), Stall Shower, Kitchen - Eat-In
Hot Water Natural Gas
Heating Gas, Forced Air
Cooling Central A/C
Flooring Fully Carpeted, Vinyl
Equipment Oven - Self Cleaning, Dishwasher, Disposal, Built-In Microwave
Fireplace N
Appliance Oven - Self Cleaning, Dishwasher, Disposal, Built-In Microwave
Heat Source Natural Gas
Laundry Upper Floor
Exterior
Exterior Feature Deck(s), Porch(es)
Parking Features Inside Access
Garage Spaces 2.0
Utilities Available Cable TV
Amenities Available Club House
Accessibility None
Porch Deck(s), Porch(es)
Attached Garage 1
Total Parking Spaces 2
Garage Y
Building
Story 3+
Foundation Concrete Perimeter
Sewer Public Sewer
Water Public
Architectural Style Contemporary
Level or Stories 3+
Additional Building Above Grade
Structure Type Cathedral Ceilings,9'+ Ceilings
New Construction N
Schools
High Schools Palmyra
School District Palmyra Borough Public Schools
Others
HOA Fee Include Common Area Maintenance,Ext Bldg Maint,Lawn Maintenance,Snow Removal
Senior Community No
Tax ID 27-00152-00009 02-C7502
Ownership Condominium
Security Features Security System
Acceptable Financing Conventional, VA, FHA 203(b)
Listing Terms Conventional, VA, FHA 203(b)
Financing Conventional,VA,FHA 203(b)
Read Less Info
Want to know what your home might be worth? Contact us for a FREE valuation!

Our team is ready to help you sell your home for the highest possible price ASAP

Bought with Melissa M Delp • Long & Foster Real Estate, Inc.
"My job is to find and attract mastery-based agents to the office, protect the culture, and make sure everyone is happy! "







