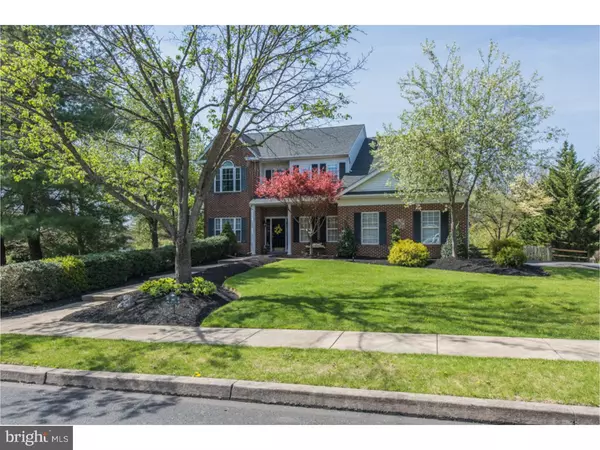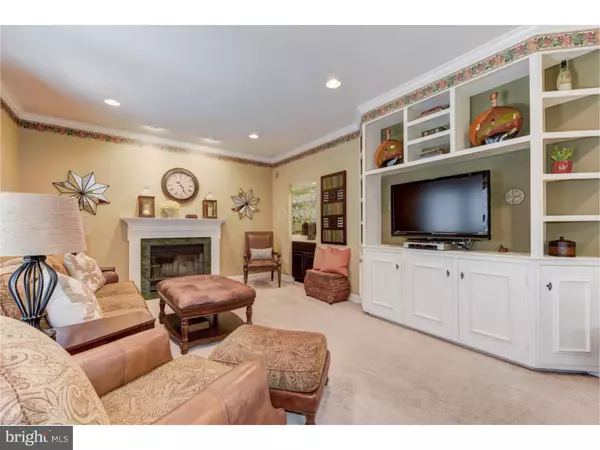$525,000
$514,900
2.0%For more information regarding the value of a property, please contact us for a free consultation.
4 Beds
3 Baths
2,960 SqFt
SOLD DATE : 06/28/2016
Key Details
Sold Price $525,000
Property Type Single Family Home
Sub Type Detached
Listing Status Sold
Purchase Type For Sale
Square Footage 2,960 sqft
Price per Sqft $177
Subdivision Heather Ridge
MLS Listing ID 1002419918
Sold Date 06/28/16
Style Colonial
Bedrooms 4
Full Baths 2
Half Baths 1
HOA Y/N N
Abv Grd Liv Area 2,960
Originating Board TREND
Year Built 1995
Annual Tax Amount $7,735
Tax Year 2016
Lot Size 0.741 Acres
Acres 0.74
Lot Dimensions 115
Property Description
Imagine walking into a home that needs nothing and already has all of the upgrades you desire. I present to you 101 Schreiner Drive in Montgomery Township. This incredible 4-Bedroom, 2.5 Bathroom, 2-car garage brick colonial is perfect in every way. Upon entering the two story entryway you will notice the gleaming diagonal hardwood floors. French doors open to an office on your right hand side. On the left you have a family room which leads into the dining room, and feature chair rails and crown molding. It is important to mention almost every room in this home has crown molding and recessed lighting. Talk about a dream kitchen. Designer cabinets topped off in high end granite with kitchen island and stainless steel appliances. Large windows make for an enjoyably bright cooking environment. A granite breakfast bar separates the kitchen from the living room which is complimented by a wet bar, fireplace and built in shelving. The master bedroom enormous and features a large sitting room with built in shelving and professionally designed closets. The master bathroom was a recent incredibly costly remodel and is just stunning. It includes a double vanity, tiled floors and stall shower with mitered glass door, separate tub and skylight. Also on the upper level are three other large bedrooms and an additional full bathroom with double vanity. On to the fun features and why you will love to entertain at this home. The finished walk-out basement is equipped with laminate wood and tile floors, a bar, game room and sitting room. Walk out back in amazement to the paved patio leading out to a huge fenced in and beautifully landscaped back yard, huge Slyvan pool, large composite deck off the main floor, and backs up to protected land. Close to stores, parks, restaurants and many major roadways. If you see this home, you won't leave without buying it.
Location
State PA
County Montgomery
Area Montgomery Twp (10646)
Zoning R2
Rooms
Other Rooms Living Room, Dining Room, Primary Bedroom, Bedroom 2, Bedroom 3, Kitchen, Family Room, Bedroom 1, Laundry, Other
Basement Full, Fully Finished
Interior
Interior Features Primary Bath(s), Kitchen - Island, Butlers Pantry, Ceiling Fan(s), Water Treat System, Wet/Dry Bar, Stall Shower
Hot Water Natural Gas
Heating Gas, Forced Air
Cooling Central A/C
Flooring Wood, Fully Carpeted, Vinyl, Tile/Brick
Fireplaces Number 1
Equipment Cooktop, Built-In Range, Oven - Self Cleaning, Dishwasher, Refrigerator, Disposal, Built-In Microwave
Fireplace Y
Window Features Bay/Bow,Energy Efficient,Replacement
Appliance Cooktop, Built-In Range, Oven - Self Cleaning, Dishwasher, Refrigerator, Disposal, Built-In Microwave
Heat Source Natural Gas
Laundry Main Floor
Exterior
Exterior Feature Deck(s), Patio(s), Porch(es)
Garage Inside Access
Garage Spaces 5.0
Fence Other
Pool In Ground
Utilities Available Cable TV
Waterfront N
Water Access N
Roof Type Pitched,Shingle
Accessibility None
Porch Deck(s), Patio(s), Porch(es)
Parking Type On Street, Driveway, Attached Garage, Other
Attached Garage 2
Total Parking Spaces 5
Garage Y
Building
Lot Description Corner
Story 2
Sewer Public Sewer
Water Public
Architectural Style Colonial
Level or Stories 2
Additional Building Above Grade
Structure Type Cathedral Ceilings
New Construction N
Schools
High Schools North Penn Senior
School District North Penn
Others
Senior Community No
Tax ID 46-00-03287-267
Ownership Fee Simple
Security Features Security System
Read Less Info
Want to know what your home might be worth? Contact us for a FREE valuation!

Our team is ready to help you sell your home for the highest possible price ASAP

Bought with David Curry • RE/MAX Legacy

"My job is to find and attract mastery-based agents to the office, protect the culture, and make sure everyone is happy! "







