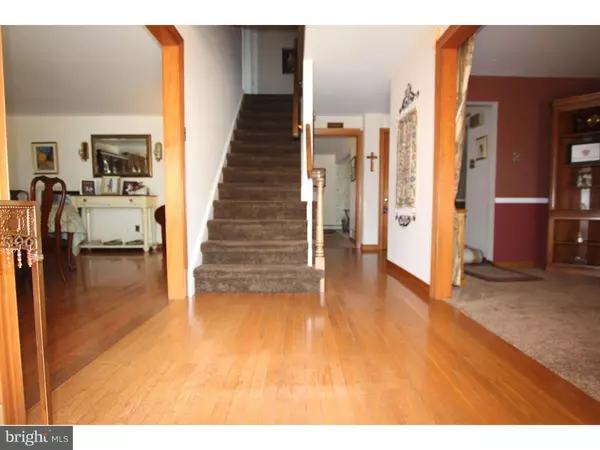$261,000
$269,500
3.2%For more information regarding the value of a property, please contact us for a free consultation.
4 Beds
3 Baths
3,077 SqFt
SOLD DATE : 06/30/2016
Key Details
Sold Price $261,000
Property Type Single Family Home
Sub Type Detached
Listing Status Sold
Purchase Type For Sale
Square Footage 3,077 sqft
Price per Sqft $84
Subdivision Broadmoor
MLS Listing ID 1002417122
Sold Date 06/30/16
Style Colonial
Bedrooms 4
Full Baths 2
Half Baths 1
HOA Y/N N
Abv Grd Liv Area 3,077
Originating Board TREND
Year Built 1975
Annual Tax Amount $10,838
Tax Year 2015
Lot Size 0.251 Acres
Acres 0.25
Lot Dimensions 68X161
Property Description
This property is one of the revered properties in all of Broadmoor and one of 5 different models built by the regionally renown Gimberling Builders. It is considered one of the largest models and sits beautifully on a spacious lot with a built in pool and beautiful landscaping. It is positioned on a cul de sac making it a very quiet street to live on. This center hall colonial offers; 4 bedroom, 2.5 baths, living room, dining room , family room w/fireplace and a huge office on the first floor. Super sized finished basement with plenty of closets & shelves for storage. A large laundry room doubles as a dressing room for your built in pool. The master suite hosts walk in closets and it's own master bath. Other features include: hardwood flooring,zoned heating, water sprinkling system, home alarm system, window awnings,and has had plenty of updating throughout. The large shed in the back yard for pool equipment, yard equipment, & bikes, etc. Huge concrete area for basketball and outdoor entertainment too! Come to the OPEN HOUSE this Sunday April 24th from 1PM to 3PM and see for yourself.
Location
State NJ
County Camden
Area Gloucester Twp (20415)
Zoning RES
Rooms
Other Rooms Living Room, Dining Room, Primary Bedroom, Bedroom 2, Bedroom 3, Kitchen, Family Room, Bedroom 1, Laundry, Other, Attic
Basement Full, Fully Finished
Interior
Interior Features Ceiling Fan(s), Sprinkler System, Kitchen - Eat-In
Hot Water Natural Gas
Heating Gas, Baseboard
Cooling Central A/C
Flooring Wood, Fully Carpeted, Tile/Brick
Fireplaces Number 1
Fireplaces Type Brick
Equipment Dishwasher, Disposal
Fireplace Y
Window Features Energy Efficient,Replacement
Appliance Dishwasher, Disposal
Heat Source Natural Gas
Laundry Main Floor
Exterior
Exterior Feature Patio(s)
Garage Spaces 2.0
Fence Other
Pool In Ground
Utilities Available Cable TV
Waterfront N
Water Access N
Roof Type Shingle
Accessibility None
Porch Patio(s)
Parking Type On Street, Driveway
Total Parking Spaces 2
Garage N
Building
Lot Description Cul-de-sac, Level, Front Yard, Rear Yard, SideYard(s)
Story 2
Foundation Brick/Mortar
Sewer Public Sewer
Water Public
Architectural Style Colonial
Level or Stories 2
Additional Building Above Grade
New Construction N
Schools
High Schools Highland Regional
School District Black Horse Pike Regional Schools
Others
Senior Community No
Tax ID 15-08901-00033
Ownership Fee Simple
Security Features Security System
Acceptable Financing Conventional, VA, FHA 203(b)
Listing Terms Conventional, VA, FHA 203(b)
Financing Conventional,VA,FHA 203(b)
Read Less Info
Want to know what your home might be worth? Contact us for a FREE valuation!

Our team is ready to help you sell your home for the highest possible price ASAP

Bought with Suzanne B Lehman • BHHS Fox & Roach-Marlton

"My job is to find and attract mastery-based agents to the office, protect the culture, and make sure everyone is happy! "







