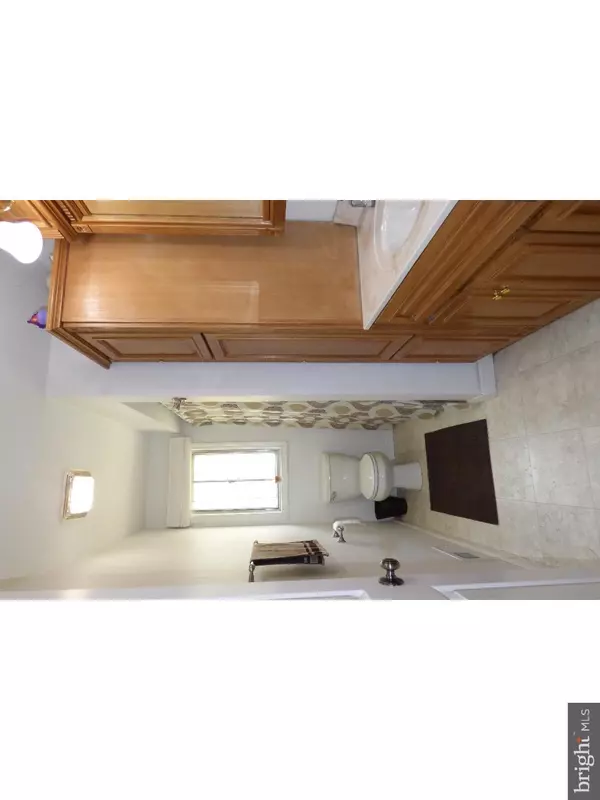$169,900
$169,500
0.2%For more information regarding the value of a property, please contact us for a free consultation.
3 Beds
2 Baths
1,552 SqFt
SOLD DATE : 07/07/2016
Key Details
Sold Price $169,900
Property Type Single Family Home
Sub Type Detached
Listing Status Sold
Purchase Type For Sale
Square Footage 1,552 sqft
Price per Sqft $109
Subdivision Timberbirch
MLS Listing ID 1002417216
Sold Date 07/07/16
Style Contemporary,Split Level
Bedrooms 3
Full Baths 1
Half Baths 1
HOA Y/N N
Abv Grd Liv Area 1,552
Originating Board TREND
Year Built 1960
Annual Tax Amount $6,490
Tax Year 2015
Lot Size 0.304 Acres
Acres 0.3
Lot Dimensions 65X166
Property Description
Location, Condition, Lot size and more! You'll love this 3 Bdrm (possible 4 Bdrm) updated Split-level situated on a lovely cul-de-sac in desirable Timberbirch. Enjoy this renovated eat-in Kitchen w/Thomasville raised panel Maple cabinets, ceramic floor, built-in microwave, ceiling fan, gas range, pantry and refrigerator. Anderson slider to enclosed screened porch, deck and patio for entertaining. Formal living room with hardwood floors, new casement bay window & oak banister. Updated maple vanity bath w/tub enclosure & linen tower. Master bedroom w/ceiling fan & mirrored closet. Hrdwd floors t/o 2nd floor. Carpeted family room w/storage closet, Large foyer/mudroom, utility/laundry room (includes Whirlpool washer and dryer), updated powder room, 4th bdrm/den and door to back patio. Enormous fenced backyard has storage shed w/electric and new roof. Other updates include leaded glass entry door, six panel doors t/o, New front windows, New roof and painted soffit. Minutes to HiSpdLn, Rtes 295 and 42. Convenient to Deptford and Outlet shopping. Organized Women's Club with planned activities for neighborhood families.
Location
State NJ
County Camden
Area Gloucester Twp (20415)
Zoning RESID
Rooms
Other Rooms Living Room, Primary Bedroom, Bedroom 2, Kitchen, Family Room, Bedroom 1, Other, Attic
Interior
Interior Features Butlers Pantry, Ceiling Fan(s), Kitchen - Eat-In
Hot Water Natural Gas
Heating Gas, Forced Air
Cooling Central A/C
Flooring Wood, Fully Carpeted, Tile/Brick
Equipment Built-In Range, Dishwasher, Built-In Microwave
Fireplace N
Window Features Bay/Bow,Energy Efficient,Replacement
Appliance Built-In Range, Dishwasher, Built-In Microwave
Heat Source Natural Gas
Laundry Lower Floor
Exterior
Exterior Feature Deck(s), Porch(es)
Garage Spaces 3.0
Fence Other
Utilities Available Cable TV
Waterfront N
Water Access N
Roof Type Shingle
Accessibility None
Porch Deck(s), Porch(es)
Parking Type Driveway
Total Parking Spaces 3
Garage N
Building
Lot Description Cul-de-sac
Story Other
Foundation Brick/Mortar
Sewer Public Sewer
Water Public
Architectural Style Contemporary, Split Level
Level or Stories Other
Additional Building Above Grade
New Construction N
Schools
High Schools Highland Regional
School District Black Horse Pike Regional Schools
Others
Senior Community No
Tax ID 15-09001-00009
Ownership Fee Simple
Acceptable Financing Conventional, VA, FHA 203(b)
Listing Terms Conventional, VA, FHA 203(b)
Financing Conventional,VA,FHA 203(b)
Read Less Info
Want to know what your home might be worth? Contact us for a FREE valuation!

Our team is ready to help you sell your home for the highest possible price ASAP

Bought with Lillian M Parrish • BHHS Fox & Roach-Washington-Gloucester

"My job is to find and attract mastery-based agents to the office, protect the culture, and make sure everyone is happy! "







