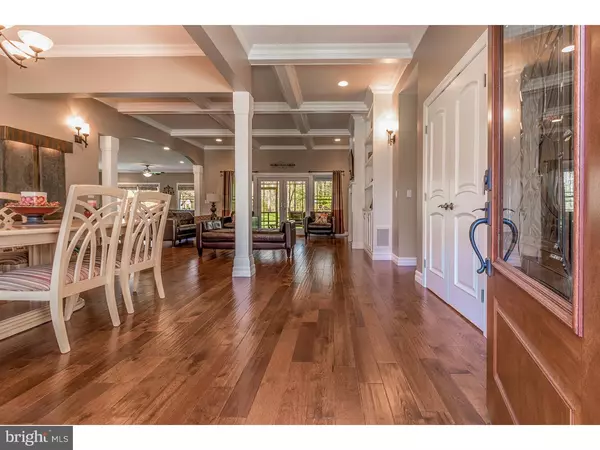$810,900
$799,000
1.5%For more information regarding the value of a property, please contact us for a free consultation.
4 Beds
3 Baths
2,723 SqFt
SOLD DATE : 06/16/2016
Key Details
Sold Price $810,900
Property Type Single Family Home
Sub Type Detached
Listing Status Sold
Purchase Type For Sale
Square Footage 2,723 sqft
Price per Sqft $297
Subdivision None Available
MLS Listing ID 1002413958
Sold Date 06/16/16
Style Ranch/Rambler
Bedrooms 4
Full Baths 3
HOA Y/N N
Abv Grd Liv Area 2,723
Originating Board TREND
Year Built 2012
Annual Tax Amount $15,711
Tax Year 2015
Lot Size 1.818 Acres
Acres 1.82
Lot Dimensions 150X528
Property Description
Welcome home to 89 Westbrook Drive! This custom 4 year "young" home on almost two acres leaves nothing to be desired for the most discerning buyers. As you enter the foyer you are immediately taken by the hand scraped Hickory hard wood flooring throughout most of the main level in addition to the open floor layout of the home. The dining room is situated perfectly on the left open to your entertaining area in the family room and kitchen. The family room boasts beautiful, custom built-in's capped with quartz countertops and flanks the gas fireplace with herringbone limestone surround. The coffered ceiling brings just the right amount of attention to detail. The kitchen is a chef's dream with an expansive island, double wall ovens, five burner cooktop, oversized fridge/freezer and wine cooler nestled at the end of the island. Just off the kitchen is a fabulous screened-in porch with a NJ cedar ceiling overlooking the private, wooded backyard. There is a bonus room on the second level off the kitchen that will just delight you. With plenty of storage, this space is perfect for a playroom, lounging or watching TV, the possibilities are endless. The sun filled master bedroom is spacious and is detailed with triple crown molding. The master bath offers a "Tea for Two" cast iron soaking tub, double vanities, granite countertops, rain shower, linen closet and private water closet. The additional three bedrooms do not disappoint, including a princess suite with private bath. In addition to the three car garage, this home offers a separate studio/workshop that is extremely versatile. With nine foot ceilings, central vac, two zone heating, Timberline ultra HD roof shingles, this energy efficient! Schedule your private tour today, this one Won't Last Long!
Location
State NJ
County Burlington
Area Moorestown Twp (20322)
Zoning RES
Rooms
Other Rooms Living Room, Dining Room, Primary Bedroom, Bedroom 2, Bedroom 3, Kitchen, Family Room, Bedroom 1, Laundry, Other, Attic
Interior
Interior Features Primary Bath(s), Kitchen - Island, Butlers Pantry, Ceiling Fan(s), Stain/Lead Glass, WhirlPool/HotTub, Central Vacuum, Sprinkler System, Stall Shower, Kitchen - Eat-In
Hot Water Natural Gas
Heating Gas, Forced Air, Energy Star Heating System
Cooling Central A/C
Flooring Wood, Fully Carpeted
Fireplaces Number 1
Fireplaces Type Gas/Propane
Equipment Cooktop, Oven - Double, Oven - Self Cleaning, Dishwasher, Refrigerator, Built-In Microwave
Fireplace Y
Window Features Bay/Bow,Energy Efficient
Appliance Cooktop, Oven - Double, Oven - Self Cleaning, Dishwasher, Refrigerator, Built-In Microwave
Heat Source Natural Gas
Laundry Main Floor
Exterior
Exterior Feature Patio(s), Porch(es)
Parking Features Garage Door Opener
Garage Spaces 6.0
Utilities Available Cable TV
Water Access N
Roof Type Shingle
Accessibility None
Porch Patio(s), Porch(es)
Attached Garage 3
Total Parking Spaces 6
Garage Y
Building
Lot Description Level, Trees/Wooded
Story 1
Foundation Concrete Perimeter
Sewer Public Sewer
Water Public
Architectural Style Ranch/Rambler
Level or Stories 1
Additional Building Above Grade
Structure Type 9'+ Ceilings
New Construction N
Schools
Middle Schools Wm Allen Iii
High Schools Moorestown
School District Moorestown Township Public Schools
Others
Senior Community No
Tax ID 22-01903-00021
Ownership Fee Simple
Security Features Security System
Acceptable Financing Conventional
Listing Terms Conventional
Financing Conventional
Read Less Info
Want to know what your home might be worth? Contact us for a FREE valuation!

Our team is ready to help you sell your home for the highest possible price ASAP

Bought with Kathryn B Supko • BHHS Fox & Roach-Moorestown
"My job is to find and attract mastery-based agents to the office, protect the culture, and make sure everyone is happy! "







