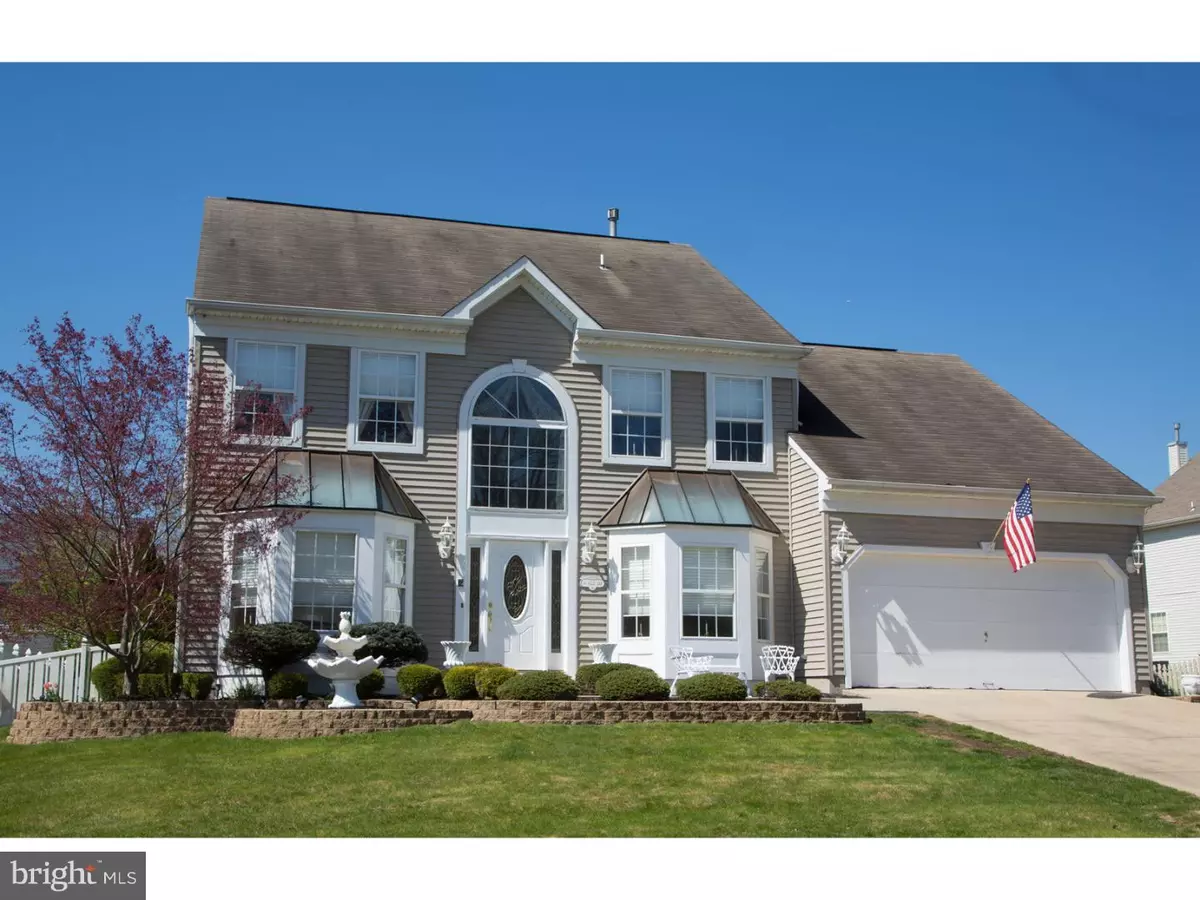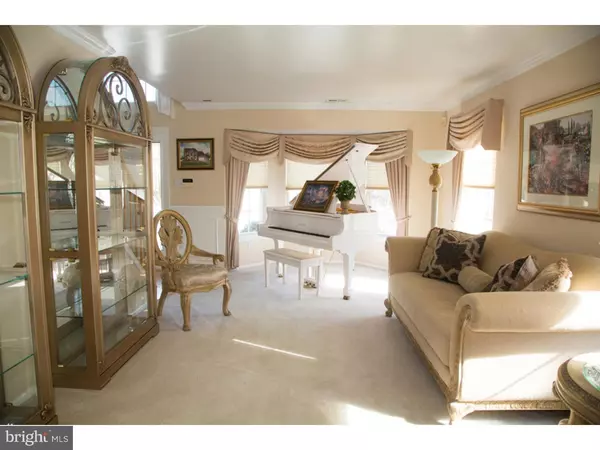$270,000
$269,900
For more information regarding the value of a property, please contact us for a free consultation.
4 Beds
3 Baths
2,528 SqFt
SOLD DATE : 06/09/2016
Key Details
Sold Price $270,000
Property Type Single Family Home
Sub Type Detached
Listing Status Sold
Purchase Type For Sale
Square Footage 2,528 sqft
Price per Sqft $106
Subdivision Surrey Lake
MLS Listing ID 1002415516
Sold Date 06/09/16
Style Contemporary
Bedrooms 4
Full Baths 2
Half Baths 1
HOA Fees $21/ann
HOA Y/N Y
Abv Grd Liv Area 2,528
Originating Board TREND
Year Built 1997
Annual Tax Amount $9,996
Tax Year 2015
Lot Size 9,375 Sqft
Acres 0.22
Lot Dimensions 75X125
Property Description
Enter this unforgettable charmer through a spectacular foyer with beautiful chandelier, detailed wood trim and hardwood flooring. Opening off of the foyer are the spacious living room, dining room, office/den, and sunshiny kitchen with tile back splash, tile flooring, stainless stove, and sliders leading to the invitingly landscaped back yard with in-ground pool. Also on the main floor is the family room with vaulted ceiling and gas fireplace, for snuggling in front of on cold winter evenings, the laundry room, and half-bath with granite counter top. Ascend to the second floor via the oak staircase to your own retreat in the master bedroom, with walk-in closet, and master bath, complete with matching sinks/vanities, garden tub and stall shower. Three large bedrooms and second bathroom, with granite counter top, complete the second floor. Elegant wood molding throughout the house add to its distinctive appeal. Agents: Two pets are on premises. Small dog (crated) and cat (hiding). Please turn off lights and lock doors after showing. Leave business card. Feedback is appreciated.
Location
State NJ
County Gloucester
Area Washington Twp (20818)
Zoning PR1
Rooms
Other Rooms Living Room, Dining Room, Primary Bedroom, Bedroom 2, Bedroom 3, Kitchen, Family Room, Bedroom 1, Laundry, Other, Attic
Interior
Interior Features Kitchen - Island, Butlers Pantry, Stall Shower, Kitchen - Eat-In
Hot Water Natural Gas
Heating Gas, Forced Air
Cooling Central A/C
Flooring Wood, Fully Carpeted, Vinyl, Tile/Brick
Fireplaces Number 1
Fireplaces Type Marble, Gas/Propane
Equipment Oven - Self Cleaning, Dishwasher, Disposal
Fireplace Y
Appliance Oven - Self Cleaning, Dishwasher, Disposal
Heat Source Natural Gas
Laundry Main Floor
Exterior
Exterior Feature Patio(s)
Garage Inside Access, Garage Door Opener
Garage Spaces 5.0
Pool In Ground
Waterfront N
Water Access N
Roof Type Shingle
Accessibility None
Porch Patio(s)
Attached Garage 2
Total Parking Spaces 5
Garage Y
Building
Lot Description Front Yard, Rear Yard, SideYard(s)
Story 2
Foundation Concrete Perimeter
Sewer Public Sewer
Water Public
Architectural Style Contemporary
Level or Stories 2
Additional Building Above Grade
Structure Type Cathedral Ceilings,High
New Construction N
Others
HOA Fee Include Common Area Maintenance
Senior Community No
Tax ID 18-00199 13-00011
Ownership Fee Simple
Acceptable Financing Conventional, VA
Listing Terms Conventional, VA
Financing Conventional,VA
Read Less Info
Want to know what your home might be worth? Contact us for a FREE valuation!

Our team is ready to help you sell your home for the highest possible price ASAP

Bought with Nicholas J Christopher • Century 21 Rauh & Johns

"My job is to find and attract mastery-based agents to the office, protect the culture, and make sure everyone is happy! "







