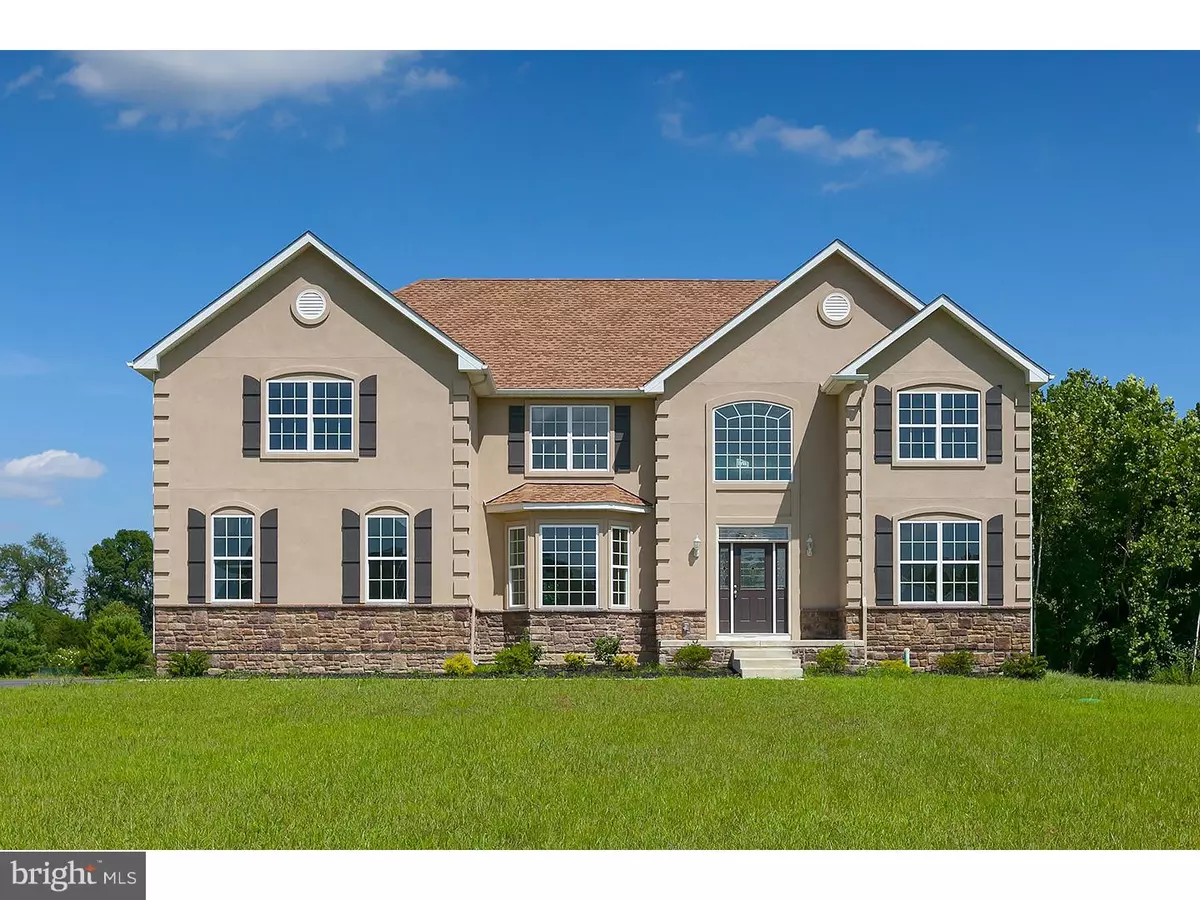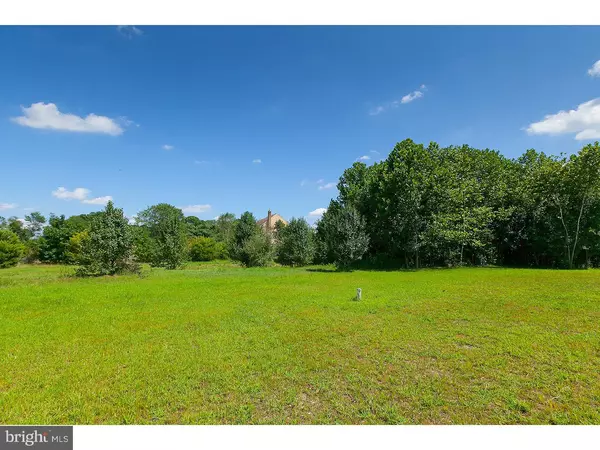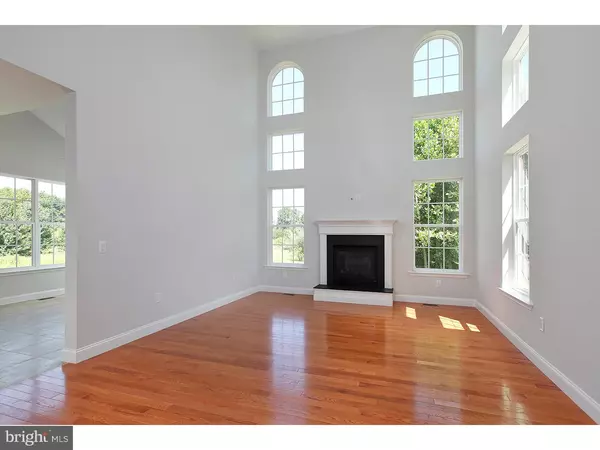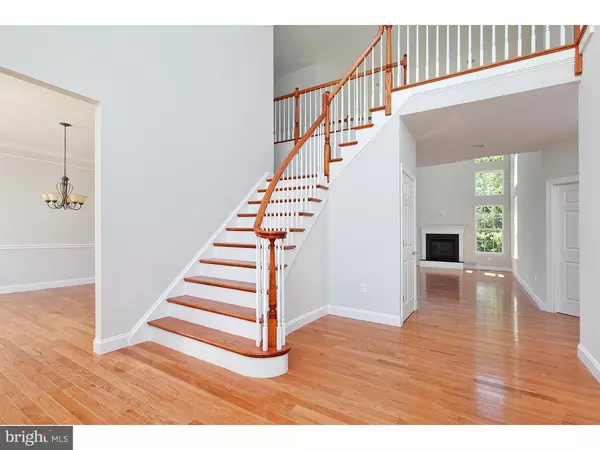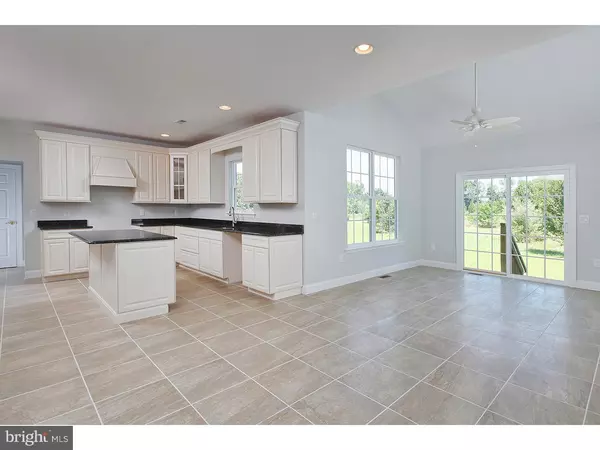$510,000
$524,900
2.8%For more information regarding the value of a property, please contact us for a free consultation.
4 Beds
4 Baths
3,820 SqFt
SOLD DATE : 01/03/2017
Key Details
Sold Price $510,000
Property Type Single Family Home
Sub Type Detached
Listing Status Sold
Purchase Type For Sale
Square Footage 3,820 sqft
Price per Sqft $133
Subdivision Crossroads At Mullica
MLS Listing ID 1002415486
Sold Date 01/03/17
Style Colonial
Bedrooms 4
Full Baths 3
Half Baths 1
HOA Fees $25/ann
HOA Y/N Y
Abv Grd Liv Area 3,820
Originating Board TREND
Year Built 2016
Tax Year 2015
Lot Size 1.060 Acres
Acres 1.06
Lot Dimensions 150.55 X 314.02
Property Description
QUICK DELIVERY HOME. You Choose The Finishing Touches! Quality Custom Home. Beautiful Wooded Lot Backs to Open Space in Prestigious Mullica Hill. Beautiful Open Floor Plan Featuring Radius Staircase with Juliet Balcony. 2 Story Family Room with Circle-Top Wall of Windows, Gas Fireplace, Recessed Lighting, and Hardwood Floors. Gourmet Kitchen, Upgraded 14 x 14 Porcelain Tile Flooring, 42" Raised Panel Cabinets, Crown Molding, Granite Counter Tops, Recessed Lighting, Double Deep Bowl Sink, Center Island, Soft Touch Drawers, Vented Range Hood, Elegant Corner Glass Cabinet and Pantry. Mud Room/Laundry Room with Laundry Tub, Upgraded Porcelain 14x14 Tile Flooring. Bight Master Suite w/Step Ceiling, DOUBLE Walk-In Closets, Sitting Room And Huge Dressing Room. Master Bath features 14x14 Upgraded Porcelain Tile. Relax in your Jetted Corner Tub and Oversized Tiled Shower. Double Sink and Vanity area with Granite Counter Tops. Princess Suite Features Full Bath 14x14 Upgraded Porcelain Tile Flooring, Granite Counter Top. 3rd & 4th Bedroom Share Jack & Jill Bath. Full Basement 9FT Ceiling Height, Walk-Up With Sliding Glass Doors. 2 Zone High Efficiency HVAC. And So Much More. 30 DAY CLOSING!! Bring All Offers.
Location
State NJ
County Gloucester
Area South Harrison Twp (20816)
Zoning R1
Rooms
Other Rooms Living Room, Dining Room, Primary Bedroom, Bedroom 2, Bedroom 3, Kitchen, Family Room, Bedroom 1, Laundry, Other
Basement Full, Outside Entrance, Drainage System
Interior
Interior Features Primary Bath(s), Kitchen - Island, Butlers Pantry, Ceiling Fan(s), WhirlPool/HotTub, Stall Shower, Dining Area
Hot Water Natural Gas
Heating Gas, Forced Air, Zoned, Energy Star Heating System, Programmable Thermostat
Cooling Central A/C
Flooring Wood, Fully Carpeted, Tile/Brick
Fireplaces Number 1
Fireplaces Type Gas/Propane
Equipment Built-In Range, Dishwasher, Energy Efficient Appliances, Built-In Microwave
Fireplace Y
Window Features Energy Efficient
Appliance Built-In Range, Dishwasher, Energy Efficient Appliances, Built-In Microwave
Heat Source Natural Gas
Laundry Main Floor
Exterior
Exterior Feature Porch(es)
Parking Features Inside Access, Oversized
Garage Spaces 5.0
Utilities Available Cable TV
Water Access N
Roof Type Pitched,Shingle
Accessibility None
Porch Porch(es)
Attached Garage 2
Total Parking Spaces 5
Garage Y
Building
Lot Description Level, Trees/Wooded, Front Yard, Rear Yard, SideYard(s)
Story 2
Foundation Concrete Perimeter
Sewer On Site Septic
Water Well
Architectural Style Colonial
Level or Stories 2
Additional Building Above Grade
Structure Type Cathedral Ceilings,9'+ Ceilings,High
New Construction Y
Schools
High Schools Kingsway Regional
School District Kingsway Regional High
Others
HOA Fee Include Common Area Maintenance
Senior Community No
Tax ID 00-00000-0000000
Ownership Fee Simple
Acceptable Financing Conventional, VA, FHA 203(b)
Listing Terms Conventional, VA, FHA 203(b)
Financing Conventional,VA,FHA 203(b)
Read Less Info
Want to know what your home might be worth? Contact us for a FREE valuation!

Our team is ready to help you sell your home for the highest possible price ASAP

Bought with Doris J. Jacques • Legacy Real Estate Services
"My job is to find and attract mastery-based agents to the office, protect the culture, and make sure everyone is happy! "


