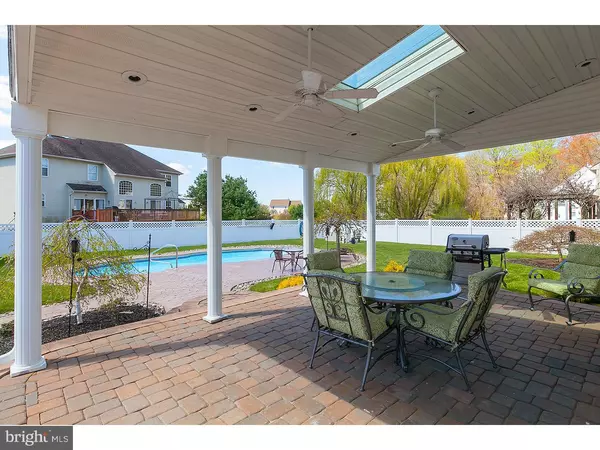$368,000
$374,900
1.8%For more information regarding the value of a property, please contact us for a free consultation.
4 Beds
3 Baths
2,567 SqFt
SOLD DATE : 06/20/2016
Key Details
Sold Price $368,000
Property Type Single Family Home
Sub Type Detached
Listing Status Sold
Purchase Type For Sale
Square Footage 2,567 sqft
Price per Sqft $143
Subdivision Weatherby
MLS Listing ID 1002412138
Sold Date 06/20/16
Style Colonial
Bedrooms 4
Full Baths 2
Half Baths 1
HOA Y/N N
Abv Grd Liv Area 2,567
Originating Board TREND
Year Built 2001
Annual Tax Amount $10,966
Tax Year 2015
Lot Size 10,280 Sqft
Acres 0.24
Lot Dimensions 0X0
Property Description
Welcome to the community of Weatherby! One of the area's most sought after locations. This beautifully maintained property features an open, versatile floor plan, architectural details, custom painted rooms, GREAT ROOM with SOARING CEILING and anchored by a beautiful FIREPLACE wall with windows. The kitchen boasts upgraded cabinets, pantry and a beautiful view to the large, fenced in back yard with perennial borders and gardens with complete irrigation system. This wonderful space has access to the oversized patio and pool featuring a custom Logia, covered, stamped concrete patio and fenced in and private, back yard. Adding more space to this home, is the FINISHED BASEMENT which includes a built-ins, large entertaining area/GAME ROOM and exercise room. Recent seller upgrades include: NEW Heater (2015),NEW Roof(2015), NEW Water Heater (2010), New hardwood flooring (2015). Security System. Discover the area which has been one of the best kept secrets of South Jersey, boasting brand new schools, parks and recreation, shopping and amenities and minutes away from major commuting routes and metropolitan areas.
Location
State NJ
County Gloucester
Area Woolwich Twp (20824)
Zoning RES
Rooms
Other Rooms Living Room, Dining Room, Primary Bedroom, Bedroom 2, Bedroom 3, Kitchen, Family Room, Bedroom 1, Laundry, Other, Attic
Basement Full, Drainage System, Fully Finished
Interior
Interior Features Primary Bath(s), Ceiling Fan(s), Kitchen - Eat-In
Hot Water Natural Gas
Heating Gas, Forced Air
Cooling Central A/C
Flooring Wood, Fully Carpeted, Tile/Brick
Fireplaces Number 1
Fireplaces Type Gas/Propane
Equipment Oven - Self Cleaning, Dishwasher, Refrigerator, Built-In Microwave
Fireplace Y
Appliance Oven - Self Cleaning, Dishwasher, Refrigerator, Built-In Microwave
Heat Source Natural Gas
Laundry Main Floor
Exterior
Exterior Feature Patio(s)
Garage Inside Access, Garage Door Opener, Oversized
Garage Spaces 5.0
Fence Other
Pool In Ground
Utilities Available Cable TV
Waterfront N
Water Access N
Roof Type Pitched,Shingle
Accessibility None
Porch Patio(s)
Parking Type Driveway, Attached Garage, Other
Attached Garage 2
Total Parking Spaces 5
Garage Y
Building
Lot Description Open, Front Yard, Rear Yard, SideYard(s)
Story 2
Foundation Concrete Perimeter
Sewer Public Sewer
Water Public
Architectural Style Colonial
Level or Stories 2
Additional Building Above Grade
Structure Type 9'+ Ceilings
New Construction N
Schools
Middle Schools Kingsway Regional
High Schools Kingsway Regional
School District Kingsway Regional High
Others
Senior Community No
Tax ID 24-00003 16-00015
Ownership Fee Simple
Security Features Security System
Read Less Info
Want to know what your home might be worth? Contact us for a FREE valuation!

Our team is ready to help you sell your home for the highest possible price ASAP

Bought with Scott Kompa • RE/MAX Preferred - Mullica Hill

"My job is to find and attract mastery-based agents to the office, protect the culture, and make sure everyone is happy! "







