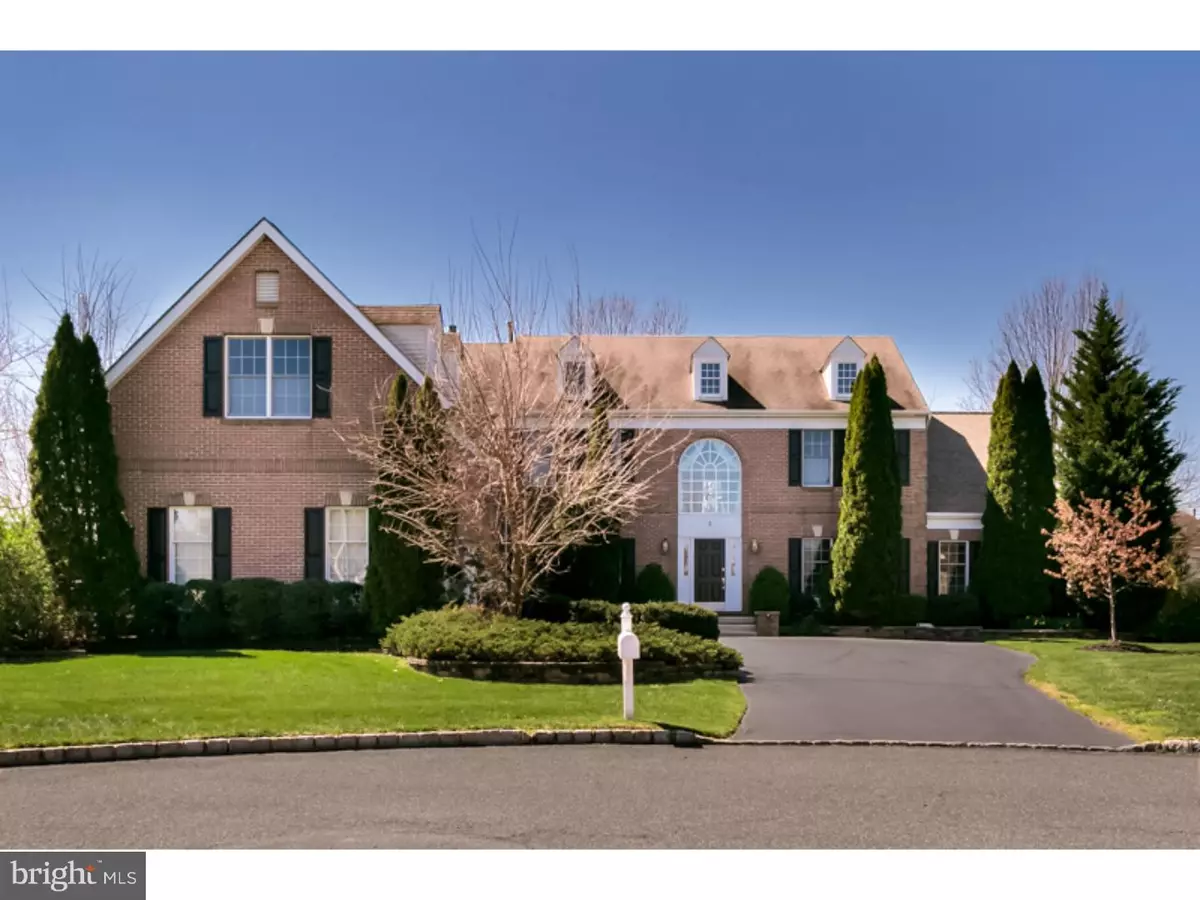$999,999
$1,070,000
6.5%For more information regarding the value of a property, please contact us for a free consultation.
4 Beds
5 Baths
4,800 SqFt
SOLD DATE : 09/15/2016
Key Details
Sold Price $999,999
Property Type Single Family Home
Sub Type Detached
Listing Status Sold
Purchase Type For Sale
Square Footage 4,800 sqft
Price per Sqft $208
Subdivision Laurel Creek
MLS Listing ID 1002412562
Sold Date 09/15/16
Style Colonial
Bedrooms 4
Full Baths 4
Half Baths 1
HOA Y/N N
Abv Grd Liv Area 4,800
Originating Board TREND
Year Built 1997
Annual Tax Amount $20,533
Tax Year 2015
Lot Size 0.749 Acres
Acres 0.75
Lot Dimensions IRR
Property Description
"EXCEPTIONAL AND A RARE FIND"-best describes this Stunning 4 Bedroom 4.5 bath customized home offered in Laurel Creek Country Club. Situated on a premium .75 acre cul-de-sac lot and boasting approx. 5000sq ft of above ground living space including a sun filled conservatory. Impeccably maintained and upgraded through-out this home will not disappoint the most discriminating buyer. The main level features 9ft ceilings, soaring 2 story foyer with marble flooring, and all new Santos Mahogany floors through-out 1st floor living areas. Numerous amenities include two home offices, expanded 2 story family room with fireplace and upstairs balcony overlook. Huge kitchen has new S/S appliances, custom tile backsplash, vegetable sink in center island and adjoining breakfast room with access to back staircase. Located off of the kitchen there is an oversized pantry closet, full bath, large mudroom and first floor laundry. Second floor has three generous size bedrooms, a jack and jill bath, plus an additional princess suite private bath. Luxurious Master Suite with fireplace, sitting room, dressing area with four walk in closets leading to a sumptuous master bathroom with soaking tub and an oversized shower with new frameless glass doors. The well designed space of the professionally finished lower level with walk-up entrance to the exterior features a large entertainment room, game room, craft room, wine cellar and exercise room. Vacation right in your own yard in the heated, gunite pool-situated privately off the left side of the fully landscaped yard. Other features include brick exterior with dormers, fenced yard, EP Henry terrace, and a 3 car garage. This home is a must see!
Location
State NJ
County Burlington
Area Moorestown Twp (20322)
Zoning RES
Rooms
Other Rooms Living Room, Dining Room, Primary Bedroom, Bedroom 2, Bedroom 3, Kitchen, Family Room, Bedroom 1, Other, Attic
Basement Full, Outside Entrance, Fully Finished
Interior
Interior Features Primary Bath(s), Kitchen - Island, Butlers Pantry, Stall Shower, Dining Area
Hot Water Natural Gas
Heating Gas, Forced Air
Cooling Central A/C
Flooring Wood, Fully Carpeted, Tile/Brick, Marble
Fireplaces Number 2
Fireplaces Type Marble
Equipment Cooktop, Oven - Double, Oven - Self Cleaning, Dishwasher, Refrigerator, Disposal, Energy Efficient Appliances
Fireplace Y
Window Features Energy Efficient
Appliance Cooktop, Oven - Double, Oven - Self Cleaning, Dishwasher, Refrigerator, Disposal, Energy Efficient Appliances
Heat Source Natural Gas
Laundry Main Floor
Exterior
Exterior Feature Patio(s)
Garage Spaces 6.0
Fence Other
Pool In Ground
Utilities Available Cable TV
Waterfront N
Water Access N
Roof Type Pitched,Shingle
Accessibility None
Porch Patio(s)
Parking Type Attached Garage
Attached Garage 3
Total Parking Spaces 6
Garage Y
Building
Lot Description Cul-de-sac
Story 2
Sewer Public Sewer
Water Public
Architectural Style Colonial
Level or Stories 2
Additional Building Above Grade
Structure Type Cathedral Ceilings,9'+ Ceilings,High
New Construction N
Schools
Middle Schools Wm Allen Iii
High Schools Moorestown
School District Moorestown Township Public Schools
Others
Senior Community No
Tax ID 22-09203-00026
Ownership Fee Simple
Security Features Security System
Read Less Info
Want to know what your home might be worth? Contact us for a FREE valuation!

Our team is ready to help you sell your home for the highest possible price ASAP

Bought with Fei Deng • BHHS Fox & Roach-Cherry Hill

"My job is to find and attract mastery-based agents to the office, protect the culture, and make sure everyone is happy! "







