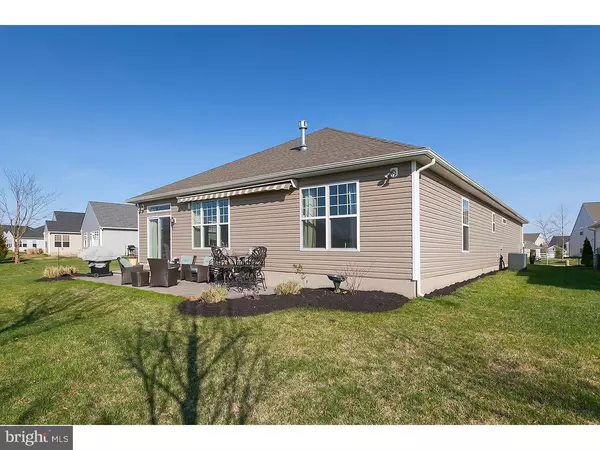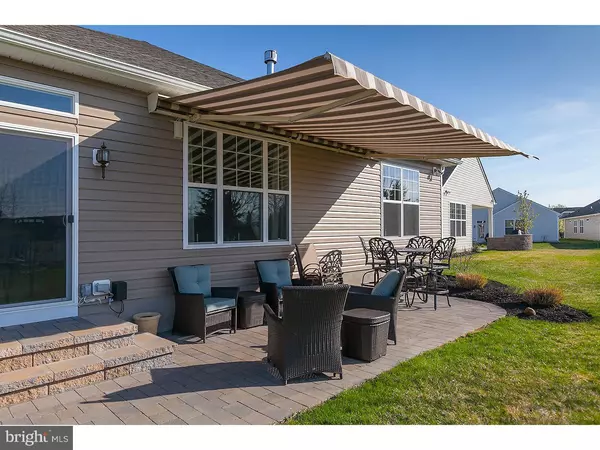$304,000
$314,900
3.5%For more information regarding the value of a property, please contact us for a free consultation.
3 Beds
2 Baths
2,233 SqFt
SOLD DATE : 06/16/2016
Key Details
Sold Price $304,000
Property Type Single Family Home
Sub Type Detached
Listing Status Sold
Purchase Type For Sale
Square Footage 2,233 sqft
Price per Sqft $136
Subdivision Four Seasons At Weat
MLS Listing ID 1002410754
Sold Date 06/16/16
Style Ranch/Rambler
Bedrooms 3
Full Baths 2
HOA Fees $275/mo
HOA Y/N Y
Abv Grd Liv Area 2,233
Originating Board TREND
Year Built 2013
Annual Tax Amount $8,471
Tax Year 2015
Lot Size 6,970 Sqft
Acres 0.16
Property Description
Don't miss out on this rarely found, newer Martinique model that features 3 Bedrooms, 2 full Baths and over $81,000 of upgrades that make this property show like a beautiful model home. You will first notice the expanded driveway parking due to the home set back further than most. Through the covered entry into the spacious and welcoming entry foyer you will notice the Hickory Hardwood flooring and the 9 foot ceiling t/o. This area opens to the 2nd & 3rd Bedrooms as well as the ceramic tiled Bathroom. The foyer then opens to the huge and totally open Great Room with beautiful Hickory Hardwood flooring t/o. This great space host the amazing gourmet Kitchen with upgraded cabinetry w/crown & dentil tooth molding as well as under cabinetry lighting that accents the Granite counters and backsplash. You will love the super-sized 2 level Center Island with Granite, Pendant and high hat lighting above. Also featured is the upgraded Stainless Steel GE profile appliances. This area is open to the Dining room, separate Breakfast room and the Great room area that shares the Tray ceiling w/crown molding. Also featured is the Gas log fireplace to snuggle up to during those cold Winter evenings and is wired for surround sound. The main Bedroom suite features; 2 walk-in closets, totally upgraded ceramic tiled Bath with 2 separate double vanities with Corian sinks, beautiful over-sized corner Ceramic tiled shower with 2 separate shower heads, full body shower, and frameless glass doors. You're going to love it. Enjoy hosting those Summertime BBQ's on your 30 foot long Paver patio with electric awning and gas line for your BBQ grill. This area features the most beautiful sunsets. Another added bonus is the walk up attic/loft area above the 2 car attached Garage that is perfect for your storage needs or could be a perfect work shop, craft room or just about anything. The garage has finished walls, auto door opener for the upgraded garage door, sprinkler system control panel and your 200 AMP electric service. Don't miss out on this beautiful home in one of the most sought after active adult gated communities in the area.
Location
State NJ
County Gloucester
Area Woolwich Twp (20824)
Zoning RES
Rooms
Other Rooms Living Room, Dining Room, Primary Bedroom, Bedroom 2, Kitchen, Bedroom 1, Laundry, Other, Attic
Interior
Interior Features Primary Bath(s), Kitchen - Island, Butlers Pantry, Ceiling Fan(s), Stall Shower, Breakfast Area
Hot Water Natural Gas
Heating Gas, Forced Air
Cooling Central A/C
Flooring Wood, Fully Carpeted, Vinyl, Tile/Brick
Fireplaces Number 1
Fireplaces Type Gas/Propane
Equipment Cooktop, Oven - Wall, Oven - Double, Oven - Self Cleaning, Dishwasher, Disposal, Energy Efficient Appliances, Built-In Microwave
Fireplace Y
Window Features Energy Efficient
Appliance Cooktop, Oven - Wall, Oven - Double, Oven - Self Cleaning, Dishwasher, Disposal, Energy Efficient Appliances, Built-In Microwave
Heat Source Natural Gas
Laundry Main Floor
Exterior
Exterior Feature Patio(s)
Garage Inside Access, Garage Door Opener
Garage Spaces 5.0
Utilities Available Cable TV
Amenities Available Swimming Pool, Tennis Courts, Club House
Waterfront N
Water Access N
Roof Type Pitched,Shingle
Accessibility None
Porch Patio(s)
Parking Type Driveway, Attached Garage, Other
Attached Garage 2
Total Parking Spaces 5
Garage Y
Building
Lot Description Level, Open, Front Yard, Rear Yard, SideYard(s)
Story 1
Sewer Public Sewer
Water Public
Architectural Style Ranch/Rambler
Level or Stories 1
Additional Building Above Grade
Structure Type 9'+ Ceilings
New Construction N
Schools
Middle Schools Kingsway Regional
High Schools Kingsway Regional
School District Kingsway Regional High
Others
Pets Allowed Y
HOA Fee Include Pool(s),Common Area Maintenance,Lawn Maintenance,Snow Removal,All Ground Fee,Management,Alarm System
Senior Community Yes
Tax ID 24-00002 32-00036
Ownership Fee Simple
Security Features Security System
Acceptable Financing Conventional, VA, FHA 203(b)
Listing Terms Conventional, VA, FHA 203(b)
Financing Conventional,VA,FHA 203(b)
Pets Description Case by Case Basis
Read Less Info
Want to know what your home might be worth? Contact us for a FREE valuation!

Our team is ready to help you sell your home for the highest possible price ASAP

Bought with Linda A Carbone • Long & Foster Real Estate, Inc.

"My job is to find and attract mastery-based agents to the office, protect the culture, and make sure everyone is happy! "







