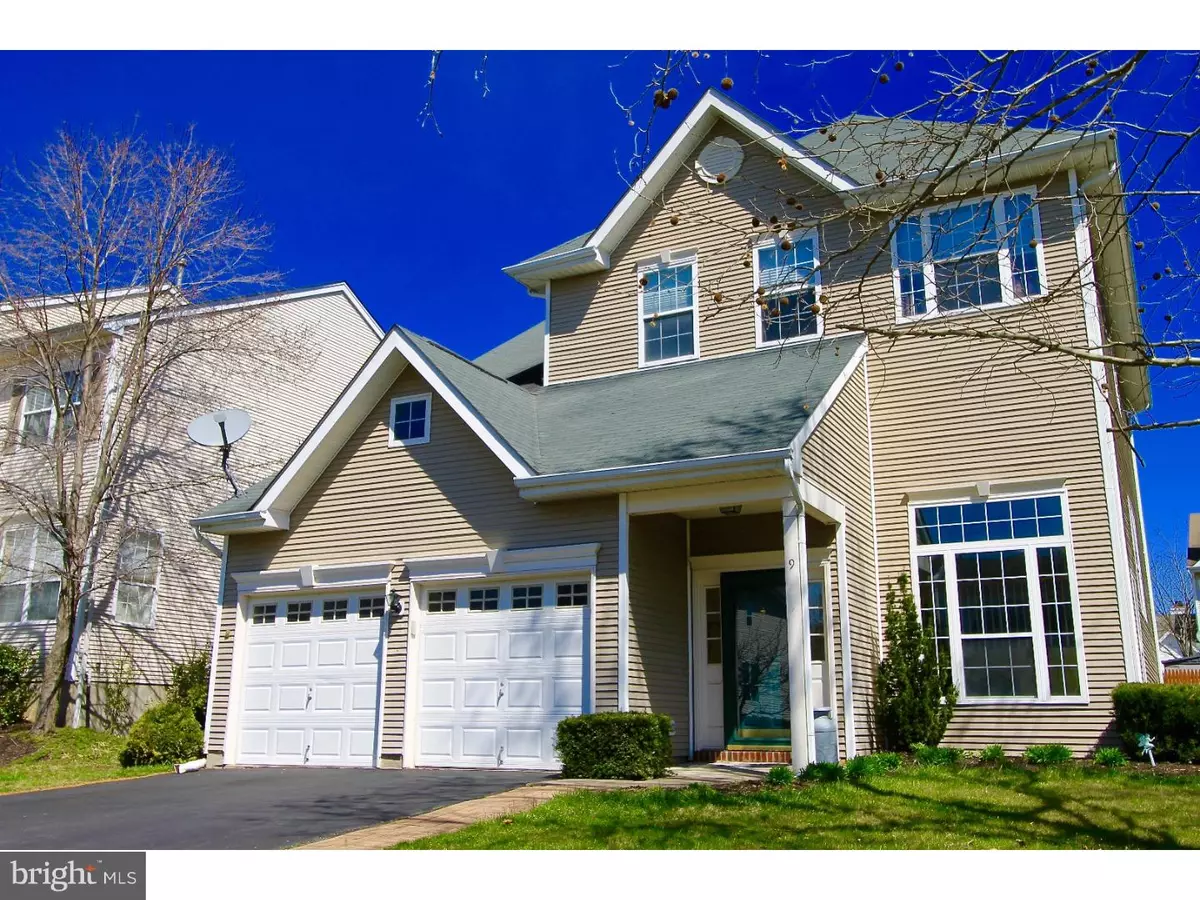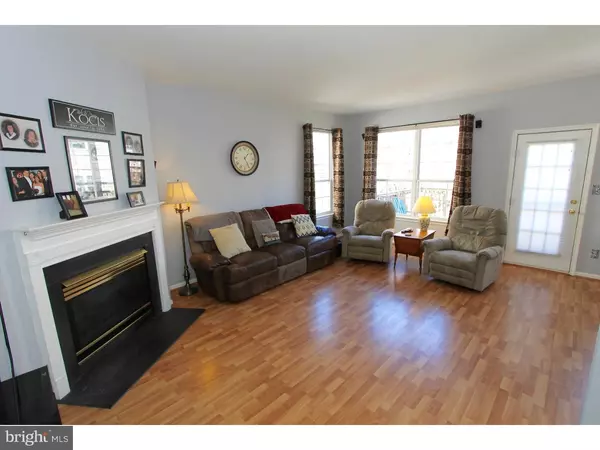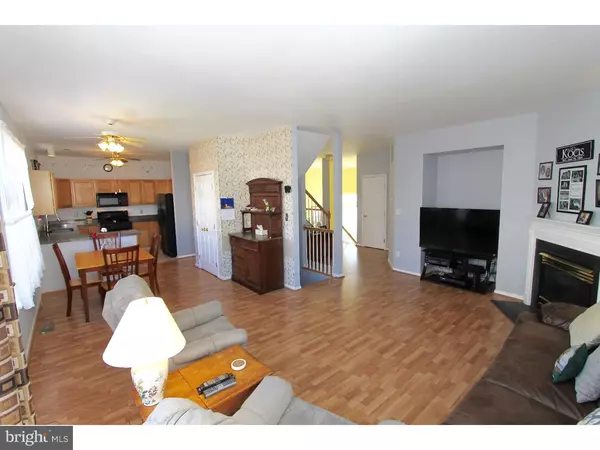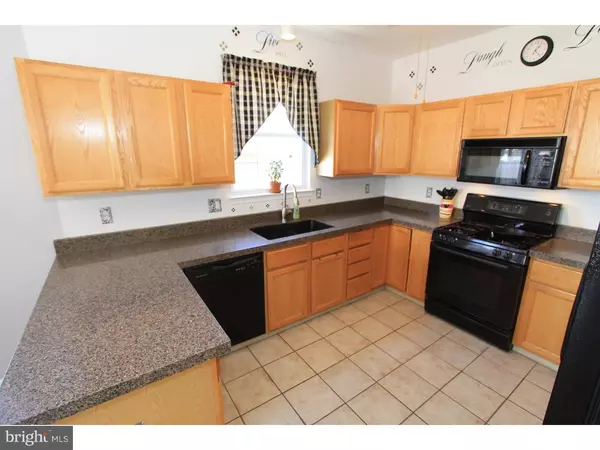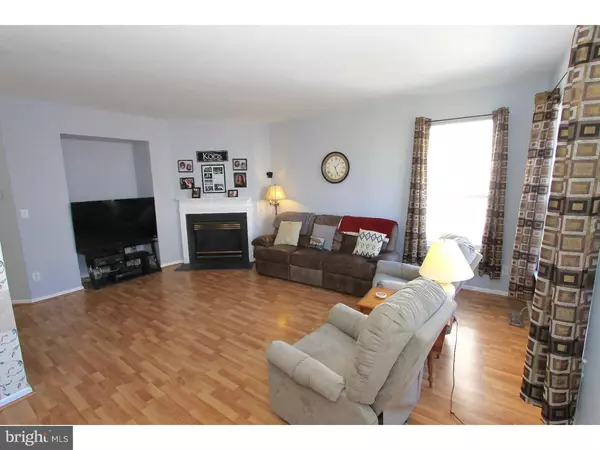$299,900
$299,900
For more information regarding the value of a property, please contact us for a free consultation.
4 Beds
3 Baths
2,390 SqFt
SOLD DATE : 06/20/2016
Key Details
Sold Price $299,900
Property Type Single Family Home
Sub Type Detached
Listing Status Sold
Purchase Type For Sale
Square Footage 2,390 sqft
Price per Sqft $125
Subdivision Santa Fe
MLS Listing ID 1002407532
Sold Date 06/20/16
Style Colonial
Bedrooms 4
Full Baths 2
Half Baths 1
HOA Y/N N
Abv Grd Liv Area 2,390
Originating Board TREND
Year Built 1998
Annual Tax Amount $7,900
Tax Year 2015
Lot Size 5,400 Sqft
Acres 0.12
Lot Dimensions 54X100
Property Description
Santa Fe At Its Best! 100% Move-In Ready! 4 Bed/2.5 Bath, 4 Level 2300+ SQFT w/Finished Basement! Bright, Open & Airy Grand Living Room w/Dramatic 3 Story Ceiling! Open Floor Plan w/9 Foot Ceilings! Stylish Yet Durable Wood Grain Flooring T/O 2nd Level! Spacious Family Room w/Gas Fireplace! Large Eat In Kitchen w/Ceramic Tile Floor, Double Sink, Solid Surface Counter Tops, 2 Ceiling Fans & Spacious Breakfast Area! Sunny Dinning Room Area Overlooking Dramatic 3 Story Lower Living Room! Master Bedroom w/French Door Entry, Large Walk In Closet, Coffered Ceilings & Ceiling Fan! Master Bathroom w/Dual Vanity, Soaking Tub & Window For Natural Light! 3 Additional Bedrooms Are Spacious w/Ceiling Fans & Ample Closet Space! 3rd Bedroom w/Walk In Closet & Very Large Unfinished Storage Area! Hallway Full Bath & Large Linen Closet In Open Concept Upstairs Landing Area! Sprawling, Spacious Finished Basement w/Recessed Lighting & 4 Windows For Natural Light Is A Very Versatile, Flexible Space, Perfect For Game Day, Work Out Area, Home Office Or Play Area! Backyard w/Upper & Lower Decks Is Your Place To Relax This Spring/Summer! Oversized 2 Car Garage! Very Convenient To Major Transportation Routes! Featuring 4 Move-In Ready Levels This Priced To Sell 4 Bed/2.5 Bath, 2300+ SQFT Home w/Open Floor Plan, Finished Basement, 2 Level Deck & 2 Car Garage, Deserves A Reservation At The Top Of Your Must See List!
Location
State NJ
County Burlington
Area Burlington Twp (20306)
Zoning R-20
Rooms
Other Rooms Living Room, Dining Room, Primary Bedroom, Bedroom 2, Bedroom 3, Kitchen, Family Room, Bedroom 1, Laundry, Other
Basement Full, Fully Finished
Interior
Interior Features Primary Bath(s), Butlers Pantry, Ceiling Fan(s), Attic/House Fan, Kitchen - Eat-In
Hot Water Natural Gas
Heating Gas, Forced Air
Cooling Central A/C
Flooring Fully Carpeted, Vinyl, Tile/Brick
Fireplaces Number 1
Fireplaces Type Gas/Propane
Equipment Disposal
Fireplace Y
Appliance Disposal
Heat Source Natural Gas
Laundry Main Floor
Exterior
Exterior Feature Deck(s), Patio(s)
Garage Spaces 4.0
Utilities Available Cable TV
Water Access N
Roof Type Shingle
Accessibility None
Porch Deck(s), Patio(s)
Attached Garage 2
Total Parking Spaces 4
Garage Y
Building
Lot Description Level
Story 3+
Sewer Public Sewer
Water Public
Architectural Style Colonial
Level or Stories 3+
Additional Building Above Grade
Structure Type Cathedral Ceilings,9'+ Ceilings,High
New Construction N
Schools
Elementary Schools Fountain Woods
High Schools Burlington Township
School District Burlington Township
Others
Senior Community No
Tax ID 06-00142 13-00024
Ownership Fee Simple
Read Less Info
Want to know what your home might be worth? Contact us for a FREE valuation!

Our team is ready to help you sell your home for the highest possible price ASAP

Bought with Veronica Vetro • Connection Realtors
"My job is to find and attract mastery-based agents to the office, protect the culture, and make sure everyone is happy! "


