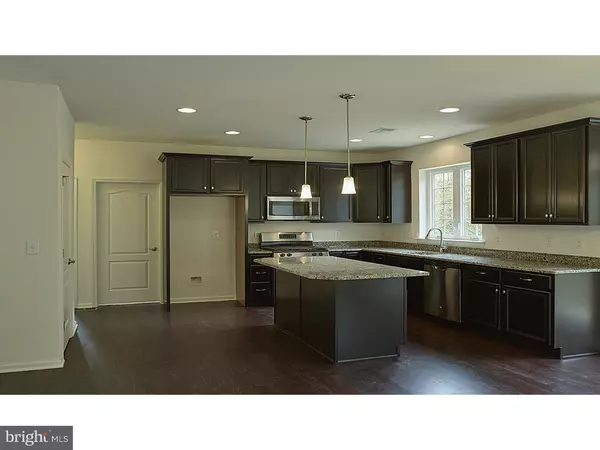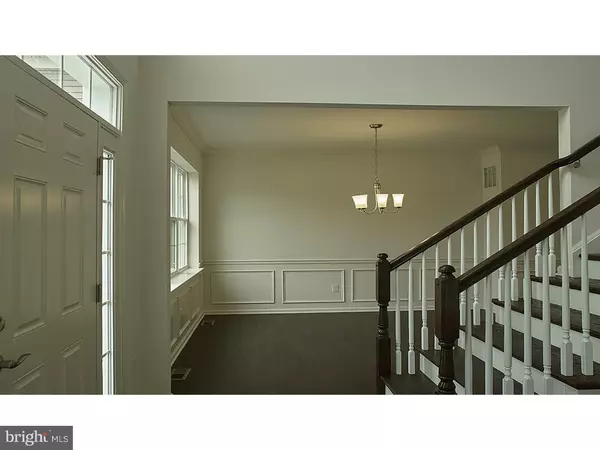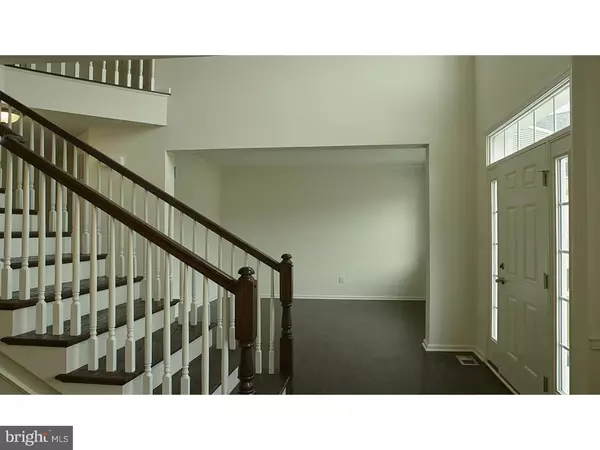$430,800
$451,990
4.7%For more information regarding the value of a property, please contact us for a free consultation.
5 Beds
3 Baths
3,009 SqFt
SOLD DATE : 02/16/2017
Key Details
Sold Price $430,800
Property Type Single Family Home
Sub Type Detached
Listing Status Sold
Purchase Type For Sale
Square Footage 3,009 sqft
Price per Sqft $143
Subdivision The Grande At Evesham
MLS Listing ID 1002408408
Sold Date 02/16/17
Style Colonial
Bedrooms 5
Full Baths 2
Half Baths 1
HOA Fees $87/mo
HOA Y/N Y
Abv Grd Liv Area 3,009
Originating Board TREND
Year Built 2016
Annual Tax Amount $2,789
Tax Year 2016
Lot Size 10,009 Sqft
Acres 0.23
Lot Dimensions 120X107
Property Description
Quick Delivery!! New Construction without the wait!! "The Grande at Evesham" is Now Selling, located on Pondview Court, a quiet, tranquil cul-de-sac just off Rt 70 East and Whitebridge Rd, situated midway between Marlton & Medford in Evesham Twp. Convenient to all the local shopping areas including the Promenade, Moorestown Mall and Cherry Hill Mall. A beautiful Monticello Colonial with a view of the Pond, at 3,009 sq. ft, is under construction and the home features a formal Living and Dining Room, Familyroom, Library, spacious Kitchen and breakfast room, 5 bedrooms, 2 1/2 baths, 2 car garage and full basement. It has been richly appointed with upgrades throughout with hardwood flooring, crown moldings, stone front, fireplace, Kitchen Island, tray ceiling in the Master bedroom, upgraded ceramic in the baths, Oak tread staircase, bump out bay in breakfast nook,irrigation system and sod for the front yard and much more. There is nothing to do but move right in!
Location
State NJ
County Burlington
Area Evesham Twp (20313)
Zoning MD
Direction Northwest
Rooms
Other Rooms Living Room, Dining Room, Primary Bedroom, Bedroom 2, Bedroom 3, Kitchen, Family Room, Bedroom 1, Laundry, Other, Attic
Basement Full, Unfinished
Interior
Interior Features Primary Bath(s), Butlers Pantry, Dining Area
Hot Water Natural Gas
Heating Gas, Forced Air, Energy Star Heating System, Programmable Thermostat
Cooling Central A/C
Flooring Wood, Fully Carpeted, Vinyl, Tile/Brick
Fireplaces Number 1
Equipment Built-In Range, Oven - Self Cleaning, Dishwasher, Disposal, Energy Efficient Appliances, Built-In Microwave
Fireplace Y
Window Features Energy Efficient
Appliance Built-In Range, Oven - Self Cleaning, Dishwasher, Disposal, Energy Efficient Appliances, Built-In Microwave
Heat Source Natural Gas
Laundry Main Floor
Exterior
Garage Spaces 4.0
Utilities Available Cable TV
Roof Type Pitched,Shingle
Accessibility None
Attached Garage 2
Total Parking Spaces 4
Garage Y
Building
Lot Description Cul-de-sac
Story 2
Foundation Concrete Perimeter
Sewer Public Sewer
Water Public
Architectural Style Colonial
Level or Stories 2
Additional Building Above Grade
Structure Type Cathedral Ceilings,9'+ Ceilings,High
New Construction Y
Schools
Elementary Schools Jaggard
Middle Schools Marlton
School District Evesham Township
Others
Pets Allowed Y
HOA Fee Include Common Area Maintenance,Management
Senior Community No
Tax ID 13-00017-00010 10
Ownership Fee Simple
Acceptable Financing Conventional, VA, FHA 203(b)
Listing Terms Conventional, VA, FHA 203(b)
Financing Conventional,VA,FHA 203(b)
Pets Allowed Case by Case Basis
Read Less Info
Want to know what your home might be worth? Contact us for a FREE valuation!

Our team is ready to help you sell your home for the highest possible price ASAP

Bought with Ann Donahue • D.R. Horton Realty of New Jersey
"My job is to find and attract mastery-based agents to the office, protect the culture, and make sure everyone is happy! "







