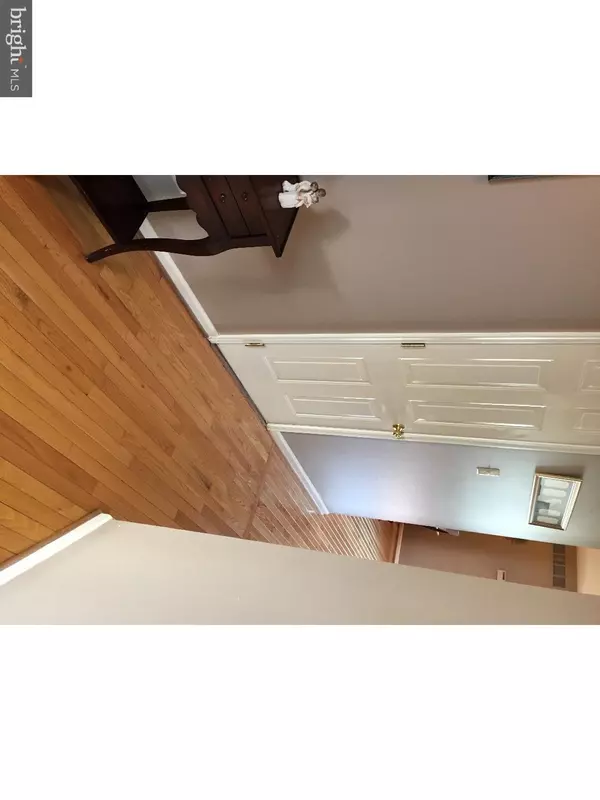$237,900
$237,900
For more information regarding the value of a property, please contact us for a free consultation.
3 Beds
3 Baths
2,182 SqFt
SOLD DATE : 06/15/2016
Key Details
Sold Price $237,900
Property Type Townhouse
Sub Type Interior Row/Townhouse
Listing Status Sold
Purchase Type For Sale
Square Footage 2,182 sqft
Price per Sqft $109
Subdivision Charlestowne
MLS Listing ID 1002406208
Sold Date 06/15/16
Style Colonial
Bedrooms 3
Full Baths 2
Half Baths 1
HOA Fees $106/mo
HOA Y/N Y
Abv Grd Liv Area 1,382
Originating Board TREND
Year Built 1997
Annual Tax Amount $3,335
Tax Year 2016
Lot Size 2,757 Sqft
Acres 0.06
Lot Dimensions 20X IRREG
Property Description
Buy this house with NO $$ Down!! USDA loan eligible!!!Seller will provide a home warranty too! This well maintained Charlestown town home is an exceptional opportunity to own, boasting location location location. You wont be disappointed in living the good life with the conveniences and amenities of the community. Your entrance with hardwood flrs and coat closet is welcoming and bright. A powder rm is down the hall as you pass the basement access and 2 story open stairway and garage access. The hardwood continues through open living rm and dining rooms. Large windows give lots of light and warmth to the floor plan. Granite counter tops in kitchen, solid oak cabinetry, hardwood flooring and sliding glass doors to back patio. Outside is an open and large area for cookouts ball games and fun! The second floor provides laundry area and wide landing/hallway. The master bedroom & beautiful bath are located at the front of the home, with additional 2 spacious bedrooms & closets at the back. Neutral carpets and ceiling fans thru second floor. Enjoy a high ceiling in the finished basement with berber and neutral paint. Separate closet and storage areas keep organizing easy! Minutes from 476, Merk, Skippack Village, parks and recreation. Call for more details and make your offer!
Location
State PA
County Montgomery
Area Towamencin Twp (10653)
Zoning MRC
Rooms
Other Rooms Living Room, Dining Room, Primary Bedroom, Bedroom 2, Kitchen, Bedroom 1, Laundry, Other
Basement Full, Drainage System, Fully Finished
Interior
Interior Features Primary Bath(s), Kitchen - Eat-In
Hot Water Natural Gas
Heating Gas, Programmable Thermostat
Cooling Central A/C
Flooring Wood, Fully Carpeted, Tile/Brick
Equipment Oven - Self Cleaning, Dishwasher, Disposal, Built-In Microwave
Fireplace N
Appliance Oven - Self Cleaning, Dishwasher, Disposal, Built-In Microwave
Heat Source Natural Gas
Laundry Upper Floor
Exterior
Exterior Feature Patio(s), Porch(es)
Parking Features Inside Access, Garage Door Opener
Garage Spaces 3.0
Water Access N
Roof Type Shingle
Accessibility None
Porch Patio(s), Porch(es)
Attached Garage 1
Total Parking Spaces 3
Garage Y
Building
Lot Description Level
Story 2
Sewer Public Sewer
Water Public
Architectural Style Colonial
Level or Stories 2
Additional Building Above Grade, Below Grade
New Construction N
Schools
Elementary Schools General Nash
Middle Schools Pennfield
High Schools North Penn Senior
School District North Penn
Others
HOA Fee Include Common Area Maintenance,Lawn Maintenance,Snow Removal,Trash
Senior Community No
Tax ID 53-00-06243-886
Ownership Fee Simple
Acceptable Financing Conventional, VA, FHA 203(b), USDA
Listing Terms Conventional, VA, FHA 203(b), USDA
Financing Conventional,VA,FHA 203(b),USDA
Read Less Info
Want to know what your home might be worth? Contact us for a FREE valuation!

Our team is ready to help you sell your home for the highest possible price ASAP

Bought with Jennifer L Gordon • Homestarr Realty

"My job is to find and attract mastery-based agents to the office, protect the culture, and make sure everyone is happy! "







