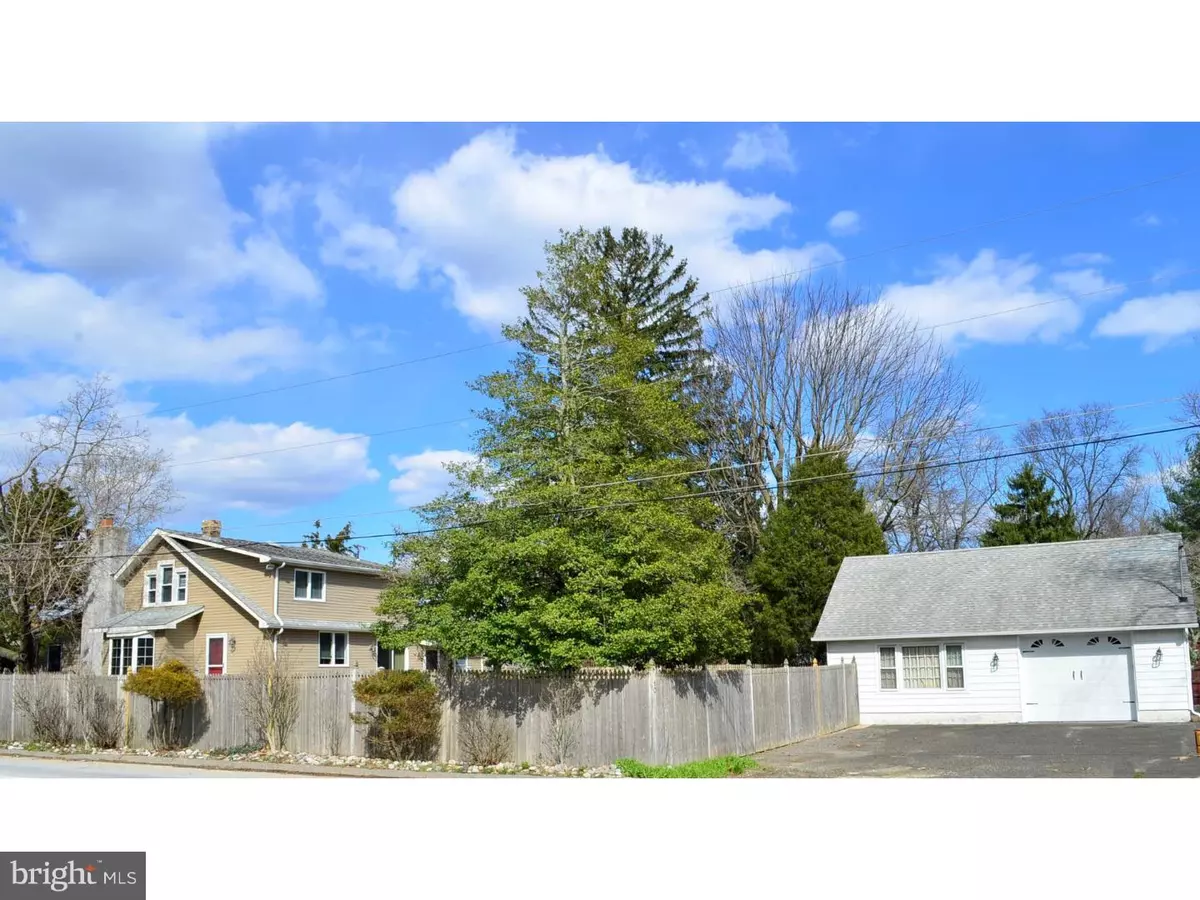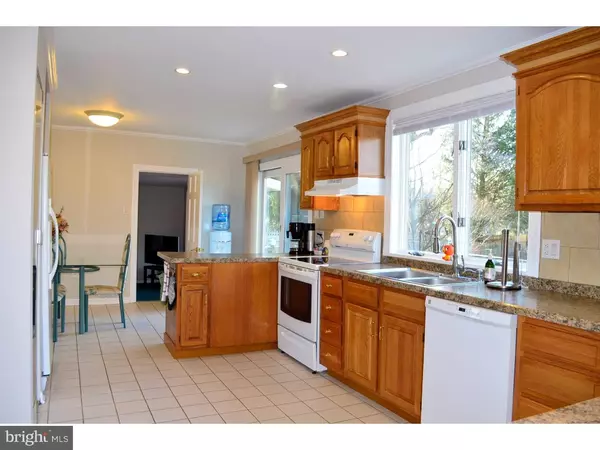$180,000
$189,900
5.2%For more information regarding the value of a property, please contact us for a free consultation.
4 Beds
2 Baths
1,892 SqFt
SOLD DATE : 06/17/2016
Key Details
Sold Price $180,000
Property Type Single Family Home
Sub Type Detached
Listing Status Sold
Purchase Type For Sale
Square Footage 1,892 sqft
Price per Sqft $95
Subdivision Cedarbrook
MLS Listing ID 1002402928
Sold Date 06/17/16
Style Cape Cod
Bedrooms 4
Full Baths 2
HOA Y/N N
Abv Grd Liv Area 1,892
Originating Board TREND
Annual Tax Amount $4,799
Tax Year 2015
Lot Size 0.281 Acres
Acres 0.28
Lot Dimensions 70X175
Property Description
Get Pumped! It's easy to do! 10 Pump Branch Road is one special home. Mint condition! (the details are magnificent!) And it's big (4 beds and 2 full baths), fantastic manicured entertainers backyard, and large detached garage (27' x 33') with high ceiling and upper storage loft. I have been in many homes, none is more meticulously clean (Everything is Gleaming), kudos to the sellers, the love shines through. Large Eat In Kitchen (recessed lights, custom tile floor and backsplash, flat-top electric stove, large counter space, Andersen crank-out window overlooks the large entertainment deck and high end slider door for quick exit and entry). The master bedroom suite is on the 1st floor and is Texas Large (has a separate private passage entry door, a large seating area, multiple closets, recessed windows, and resort hotel style master bath suite (super opulent). Separate Dining room with a lovely Andersen Bay Window. Large Family Room with a floor to ceiling brick, natural gas fireplace (gorgeous!) Front multi-purpose room can be used as a family room, home office, playroom (windows all around, brilliant sunshine rules the day!) The upstairs (3)bedrooms and upper full bath are flooded with natural sunlight, rugs so clean (I think the seller vacuums everyday!), super comfortable cape cod living (the upper dormers and nooks add tremendous character!) The outside grounds are exquisite. Clearly a vision has been fulfilled. Lovely landscape beds and specialty specimen plants throughout. Rear wrap-around boardwalk deck (an entertainers dream), concrete walkways, rear exterior lighting, circular herb garden planter. 6' stockade fence (natural weathered patina) fits the Cape Cod style perfectly. Central Air, Natural Gas Furnace (both newer), all newer replacement windows (many are Andersen's), huge garage with separate sub-panel (it"s in great shape but the Seller is selling the garage as is), public water and public sewer. Full basement (more of the same) double super-duper clean! Hands Down, one of the best properties to come to market. You're going to love this home. Get Pumped! Make your appointment today!
Location
State NJ
County Camden
Area Winslow Twp (20436)
Zoning PR2
Direction West
Rooms
Other Rooms Living Room, Dining Room, Primary Bedroom, Bedroom 2, Bedroom 3, Kitchen, Family Room, Bedroom 1, In-Law/auPair/Suite, Laundry, Other
Basement Full, Unfinished
Interior
Interior Features Primary Bath(s), Stall Shower, Kitchen - Eat-In
Hot Water Natural Gas
Heating Gas, Forced Air
Cooling Central A/C
Flooring Fully Carpeted, Tile/Brick
Fireplaces Number 1
Fireplaces Type Brick, Gas/Propane
Equipment Oven - Self Cleaning, Dishwasher, Disposal, Energy Efficient Appliances
Fireplace Y
Window Features Bay/Bow,Energy Efficient,Replacement
Appliance Oven - Self Cleaning, Dishwasher, Disposal, Energy Efficient Appliances
Heat Source Natural Gas
Laundry Basement
Exterior
Exterior Feature Deck(s)
Garage Spaces 5.0
Fence Other
Utilities Available Cable TV
Waterfront N
Water Access N
Roof Type Pitched,Shingle
Accessibility None
Porch Deck(s)
Parking Type Driveway, Detached Garage
Total Parking Spaces 5
Garage Y
Building
Lot Description Corner, Level, Front Yard, Rear Yard, SideYard(s)
Story 1.5
Foundation Brick/Mortar
Sewer Public Sewer
Water Public
Architectural Style Cape Cod
Level or Stories 1.5
Additional Building Above Grade
Structure Type Cathedral Ceilings
New Construction N
Schools
School District Winslow Township Public Schools
Others
HOA Fee Include Cook Fee
Senior Community No
Tax ID 36-04407-00001
Ownership Fee Simple
Acceptable Financing Conventional, VA, FHA 203(b)
Listing Terms Conventional, VA, FHA 203(b)
Financing Conventional,VA,FHA 203(b)
Read Less Info
Want to know what your home might be worth? Contact us for a FREE valuation!

Our team is ready to help you sell your home for the highest possible price ASAP

Bought with Patrick T Chance • RE/MAX Community-Williamstown

"My job is to find and attract mastery-based agents to the office, protect the culture, and make sure everyone is happy! "







