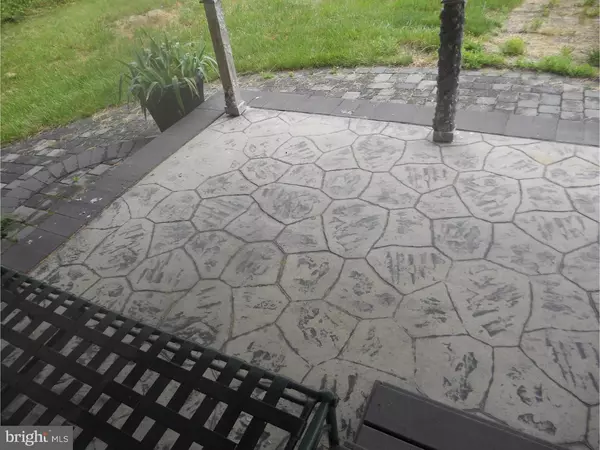$125,000
$129,900
3.8%For more information regarding the value of a property, please contact us for a free consultation.
3 Beds
2 Baths
1,200 SqFt
SOLD DATE : 02/10/2017
Key Details
Sold Price $125,000
Property Type Single Family Home
Sub Type Detached
Listing Status Sold
Purchase Type For Sale
Square Footage 1,200 sqft
Price per Sqft $104
Subdivision None Available
MLS Listing ID 1002404356
Sold Date 02/10/17
Style Ranch/Rambler,Modular/Pre-Fabricated
Bedrooms 3
Full Baths 2
HOA Y/N N
Abv Grd Liv Area 1,200
Originating Board TREND
Year Built 1980
Annual Tax Amount $5,219
Tax Year 2016
Lot Size 0.751 Acres
Acres 0.75
Lot Dimensions 135 X 248
Property Description
Reduced! Come get an economical home in a wonderful setting. With a little TLC --you are on your way! Here we go! Pictures are up and access is possible. Drive by and enjoy the setting....LOCATION---LOCATION! This sweet home sits on .75 acres and just needs some finishing touches. Priced accordingly. The full unfinished basement is only accessible from the outside but does offer a host of possibilities. This home can be expanded in all directions...just remember that the septic was designed for three bedrooms. Above ground pool is gone now but there is still a nice paver (see photos) patio for summer grilling. The living room boasts high ceilings, fireplace and flows nicely from the kitchen and dining room. The master bedroom has a large walk-in closet and a jetted tub with tile surround. Oil tank is in the basement. Note: Home conveys in "AS IS" condition. This means Buyer is responsible for all inspections, repairs, and certifications. Woolwich is growing fast. Little gems like this are soon to be swallowed up by "McMansions." Here's your chance! Owners motivated. Make your offer today.
Location
State NJ
County Gloucester
Area Woolwich Twp (20824)
Zoning RES
Rooms
Other Rooms Living Room, Dining Room, Primary Bedroom, Bedroom 2, Kitchen, Bedroom 1, Laundry
Basement Full, Unfinished
Interior
Interior Features Kitchen - Eat-In
Hot Water Electric
Heating Oil, Forced Air
Cooling Central A/C
Flooring Fully Carpeted, Vinyl, Tile/Brick
Equipment Dishwasher, Built-In Microwave
Fireplace N
Appliance Dishwasher, Built-In Microwave
Heat Source Oil
Laundry Main Floor
Exterior
Exterior Feature Patio(s)
Waterfront N
Water Access N
Roof Type Pitched,Shingle
Accessibility None
Porch Patio(s)
Parking Type Driveway
Garage N
Building
Lot Description Level, Front Yard, Rear Yard, SideYard(s)
Story 1
Sewer On Site Septic
Water Well
Architectural Style Ranch/Rambler, Modular/Pre-Fabricated
Level or Stories 1
Additional Building Above Grade
Structure Type 9'+ Ceilings
New Construction N
Schools
Middle Schools Kingsway Regional
High Schools Kingsway Regional
School District Kingsway Regional High
Others
Pets Allowed Y
Senior Community No
Tax ID 24-00020-00001 03
Ownership Fee Simple
Acceptable Financing Conventional, VA, FHA 203(b)
Listing Terms Conventional, VA, FHA 203(b)
Financing Conventional,VA,FHA 203(b)
Pets Description Case by Case Basis
Read Less Info
Want to know what your home might be worth? Contact us for a FREE valuation!

Our team is ready to help you sell your home for the highest possible price ASAP

Bought with Kevin P Zimmer • ERA Central Realty Group - Bordentown

"My job is to find and attract mastery-based agents to the office, protect the culture, and make sure everyone is happy! "







