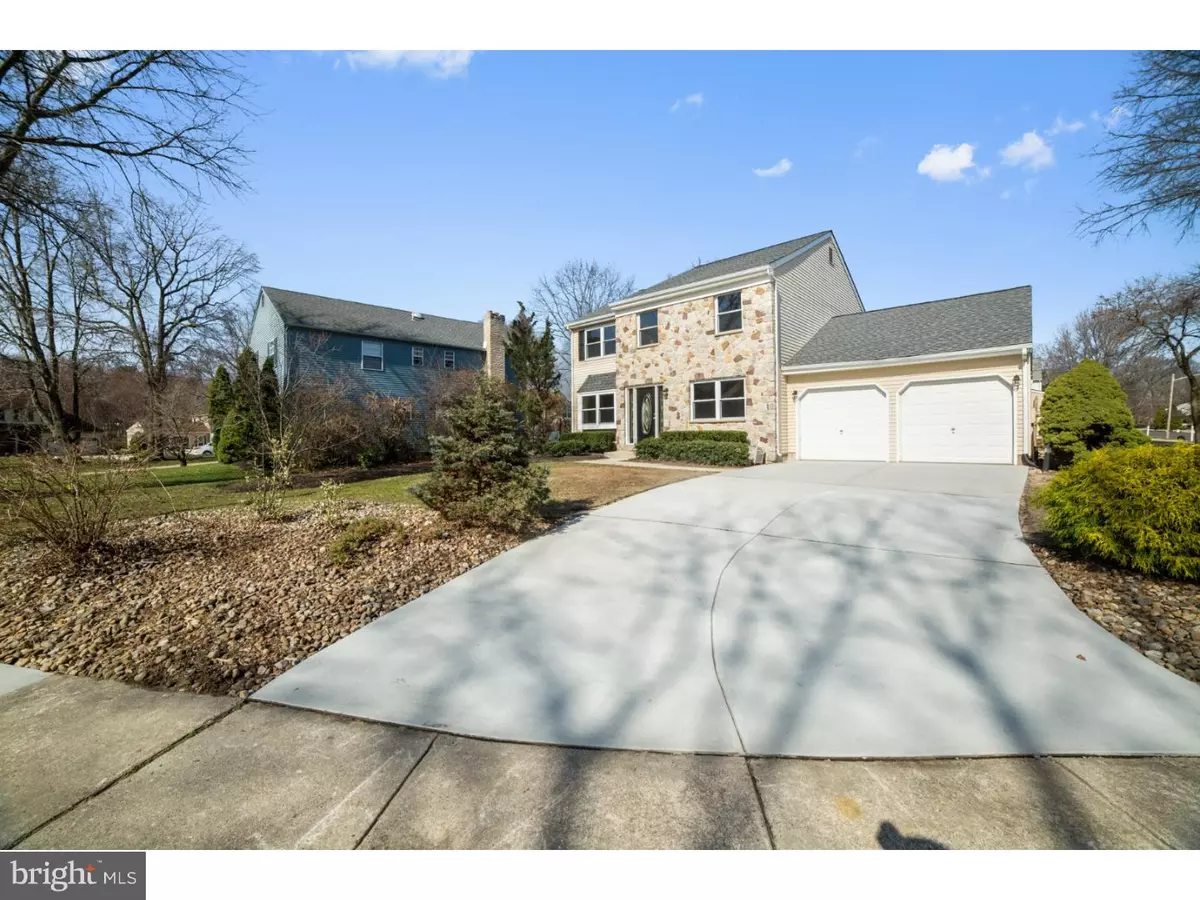$350,000
$364,900
4.1%For more information regarding the value of a property, please contact us for a free consultation.
4 Beds
3 Baths
2,276 SqFt
SOLD DATE : 05/18/2016
Key Details
Sold Price $350,000
Property Type Single Family Home
Sub Type Detached
Listing Status Sold
Purchase Type For Sale
Square Footage 2,276 sqft
Price per Sqft $153
Subdivision Brettonwood
MLS Listing ID 1002400634
Sold Date 05/18/16
Style Colonial
Bedrooms 4
Full Baths 2
Half Baths 1
HOA Y/N N
Abv Grd Liv Area 2,276
Originating Board TREND
Year Built 1978
Annual Tax Amount $8,201
Tax Year 2015
Lot Dimensions 95X129
Property Description
Fabulously renovated single-family home on a desirable corner lot in the Brettonwood development of Mount Laurel. Why wait for new construction when you can move right in tomorrow. There's literally NOTHING left to do! In 2016, the home was professionally renovated from top to bottom and offers all of the finishes and amenities the contemporary buyer seeks. In addition to the New Kitchen, Baths, Flooring throughout, fixtures & paint, there is also a BRAND NEW ROOF ANS WINDOWS! There are wide-plank hardwood flooring throughout most of the first floor. The BRAND NEW kitchen sits between the formal dining room and a large eat-in kitchen area, giving you plenty of room to entertain. The kitchen has 42" dark wood cabinets, granite counters, tumbled marble back splash, earth tone ceramic tile flooring, and a full stainless steel appliance package. The family room has a brick, wood-burning fireplace and a large picture window providing streaming natural light. The laundry room/mud room is located right off of the garage and also provides access to the back yard. Upstairs you'll find a spacious master suite with two closets and a stunning master bath. The master bath boasts a double vanity with granite top, stall shower, and Travertine tile throughout. Three additional nice-sized bedrooms and a hall bath complete the 2nd floor. The finished basement has plenty of recessed lighting, neutral yet durable carpet, and a warm, fresh paint color. There is attic storage over the 2-car garage and on the 2nd floor. In addition to its aesthetic appeal this home is in the Blue Ribbon Mount Laurel School District and is in close proximity to I-295, NJ Turnpike, and Routes 38 and 73. You will not be disappointed.
Location
State NJ
County Burlington
Area Mount Laurel Twp (20324)
Zoning RES
Rooms
Other Rooms Living Room, Dining Room, Primary Bedroom, Bedroom 2, Bedroom 3, Kitchen, Family Room, Bedroom 1, Laundry, Other, Attic
Basement Full, Fully Finished
Interior
Interior Features Primary Bath(s), Ceiling Fan(s), Stall Shower, Kitchen - Eat-In
Hot Water Natural Gas
Heating Gas, Forced Air
Cooling Central A/C
Flooring Wood, Fully Carpeted, Tile/Brick
Fireplaces Number 1
Fireplaces Type Brick
Fireplace Y
Window Features Replacement
Heat Source Natural Gas
Laundry Main Floor
Exterior
Exterior Feature Patio(s)
Garage Inside Access, Garage Door Opener
Garage Spaces 5.0
Utilities Available Cable TV
Waterfront N
Water Access N
Roof Type Pitched,Shingle
Accessibility None
Porch Patio(s)
Parking Type Attached Garage, Other
Attached Garage 2
Total Parking Spaces 5
Garage Y
Building
Lot Description Corner, Level, Front Yard, Rear Yard, SideYard(s)
Story 2
Sewer Public Sewer
Water Public
Architectural Style Colonial
Level or Stories 2
Additional Building Above Grade
New Construction N
Schools
School District Mount Laurel Township Public Schools
Others
Senior Community No
Tax ID 24-00304 04-00008
Ownership Fee Simple
Acceptable Financing Conventional, VA, FHA 203(b)
Listing Terms Conventional, VA, FHA 203(b)
Financing Conventional,VA,FHA 203(b)
Read Less Info
Want to know what your home might be worth? Contact us for a FREE valuation!

Our team is ready to help you sell your home for the highest possible price ASAP

Bought with Jason Gareau • Long & Foster Real Estate, Inc.

"My job is to find and attract mastery-based agents to the office, protect the culture, and make sure everyone is happy! "







